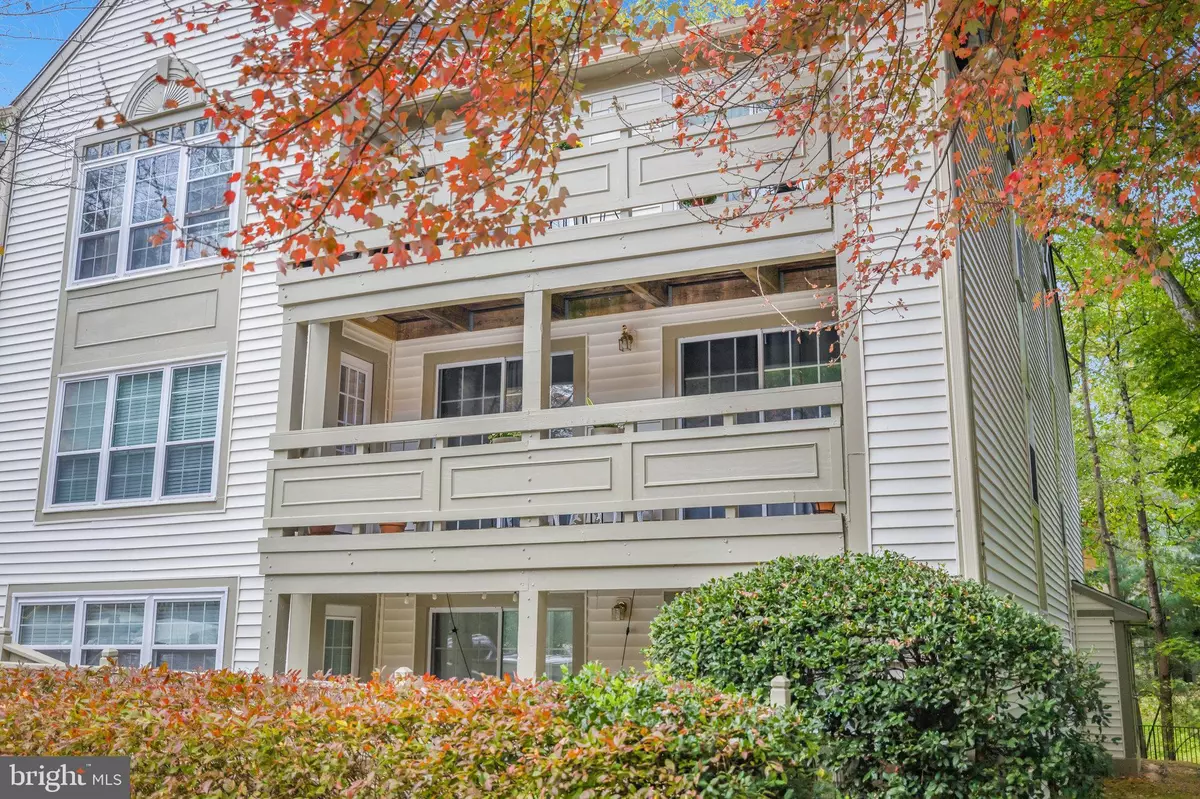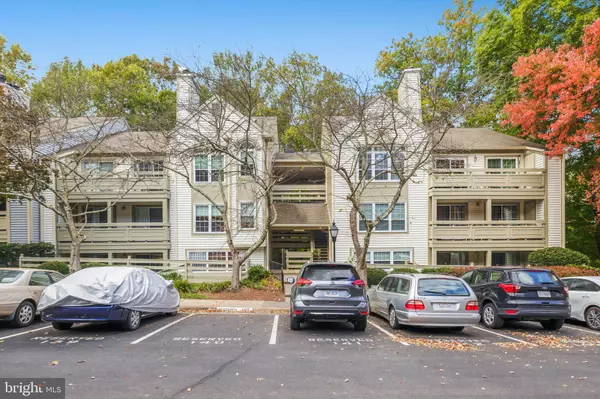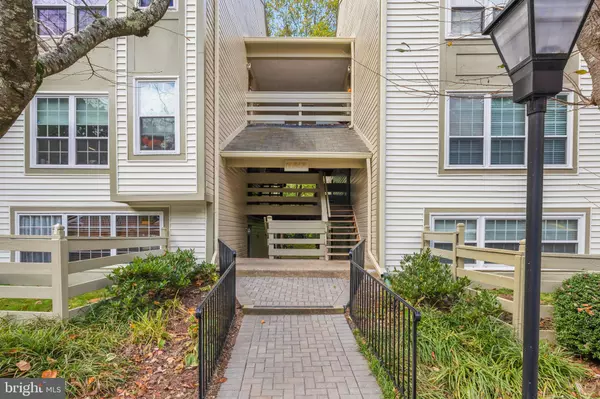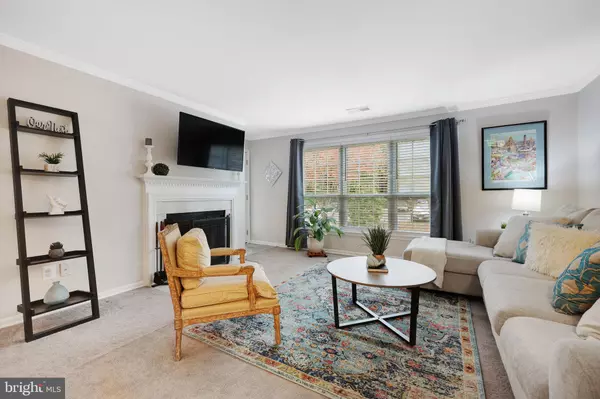$385,000
$385,000
For more information regarding the value of a property, please contact us for a free consultation.
11717 KARBON HILL CT #709B (H) Reston, VA 20191
2 Beds
2 Baths
929 SqFt
Key Details
Sold Price $385,000
Property Type Condo
Sub Type Condo/Co-op
Listing Status Sold
Purchase Type For Sale
Square Footage 929 sqft
Price per Sqft $414
Subdivision Bristol House
MLS Listing ID VAFX2204972
Sold Date 12/18/24
Style Colonial,Contemporary
Bedrooms 2
Full Baths 2
Condo Fees $414/mo
HOA Y/N N
Abv Grd Liv Area 929
Originating Board BRIGHT
Year Built 1987
Annual Tax Amount $3,480
Tax Year 2024
Property Description
Bright & light 2 BR/2 BA condo in Reston that offers a move in ready floor plan with updated bathrooms & kitchen. Enjoy living in Reston where you have access to walking trails (directly behind building), tennis courts, pools, playgrounds (all in neighborhood) & Reston Town Center. Open floor plan & balcony with extra storage. Balcony access from Living Room & both bedrooms. Primary Bedroom with walk-in closet and en-suite bathroom. Washer & dryer in hallway bathroom. Dedicated parking space & plenty of guest parking in community.. HVAC & Hot Water Heater=2021.
Location
State VA
County Fairfax
Zoning 370
Rooms
Other Rooms Living Room, Dining Room, Primary Bedroom, Bedroom 2, Kitchen, Laundry, Bathroom 2, Primary Bathroom
Main Level Bedrooms 2
Interior
Interior Features Ceiling Fan(s), Combination Dining/Living, Crown Moldings, Entry Level Bedroom, Family Room Off Kitchen, Floor Plan - Traditional, Floor Plan - Open, Kitchen - Table Space, Primary Bath(s), Recessed Lighting, Walk-in Closet(s)
Hot Water Electric
Heating Heat Pump(s)
Cooling Ceiling Fan(s), Central A/C
Flooring Carpet, Luxury Vinyl Tile
Fireplaces Number 1
Fireplaces Type Mantel(s), Wood
Equipment Built-In Microwave, Dishwasher, Disposal, Dryer, Oven/Range - Electric, Refrigerator, Stainless Steel Appliances, Washer, Washer/Dryer Stacked
Furnishings No
Fireplace Y
Appliance Built-In Microwave, Dishwasher, Disposal, Dryer, Oven/Range - Electric, Refrigerator, Stainless Steel Appliances, Washer, Washer/Dryer Stacked
Heat Source Electric
Laundry Main Floor, Dryer In Unit, Washer In Unit
Exterior
Exterior Feature Balcony
Garage Spaces 1.0
Parking On Site 1
Amenities Available Tot Lots/Playground
Water Access N
Accessibility None
Porch Balcony
Total Parking Spaces 1
Garage N
Building
Story 1
Unit Features Garden 1 - 4 Floors
Sewer Public Sewer
Water Public
Architectural Style Colonial, Contemporary
Level or Stories 1
Additional Building Above Grade, Below Grade
New Construction N
Schools
Elementary Schools Terraset
Middle Schools Hughes
High Schools South Lakes
School District Fairfax County Public Schools
Others
Pets Allowed Y
HOA Fee Include Common Area Maintenance,Lawn Maintenance,Management,Parking Fee,Road Maintenance,Snow Removal,Trash,Water
Senior Community No
Tax ID 0262 19 0709B
Ownership Condominium
Horse Property N
Special Listing Condition Standard
Pets Allowed Number Limit
Read Less
Want to know what your home might be worth? Contact us for a FREE valuation!

Our team is ready to help you sell your home for the highest possible price ASAP

Bought with Michael S Webb • RE/MAX Allegiance





