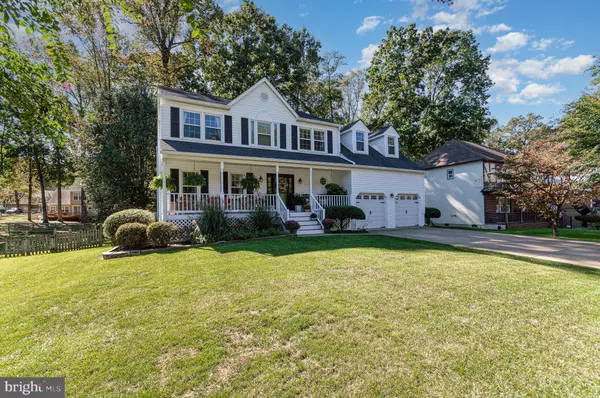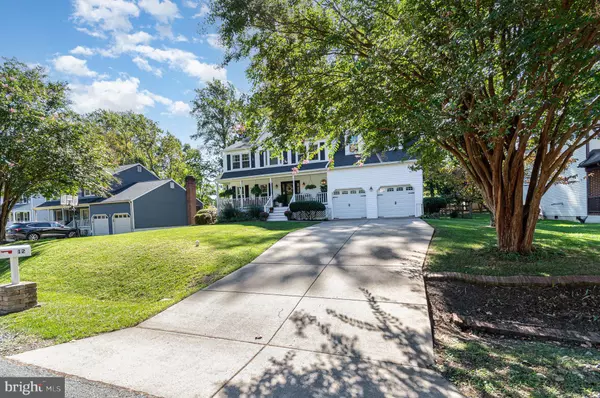$601,000
$585,000
2.7%For more information regarding the value of a property, please contact us for a free consultation.
12 GARFIELD ST Stafford, VA 22556
5 Beds
4 Baths
3,170 SqFt
Key Details
Sold Price $601,000
Property Type Single Family Home
Sub Type Detached
Listing Status Sold
Purchase Type For Sale
Square Footage 3,170 sqft
Price per Sqft $189
Subdivision Eastern View
MLS Listing ID VAST2033084
Sold Date 11/21/24
Style Colonial
Bedrooms 5
Full Baths 3
Half Baths 1
HOA Y/N N
Abv Grd Liv Area 2,406
Originating Board BRIGHT
Year Built 1988
Annual Tax Amount $3,413
Tax Year 2022
Lot Size 0.324 Acres
Acres 0.32
Property Description
Welcome Home to 12 Garfield St! Situated in the welcoming community of Easternview, this beautifully maintained colonial home offers both charm and modern convenience. Located just off 610 in Stafford County, you'll have easy access to shopping, dining, and commuting options while enjoying the tranquility of a friendly neighborhood without the constraints of a homeowners association.
As you approach, the inviting exterior draws you to a welcoming entryway. Inside, beautiful wood floors guide you through the home, starting with the formal living room, which offers views of the covered porch and front yard. From the living room, you move into the formal dining room, bathed in natural light from a large rear-facing double window, creating a warm and inviting atmosphere for some of your more special occasions.
The kitchen is a true centerpiece, filled with natural light and featuring stainless steel appliances, a tall kitchen island, and a cozy breakfast room perfect for starting your day. The space is illuminated by recessed lighting, with elegant pendant lights over the island adding a modern touch. Past the bay window in the breakfast room, the spacious living room awaits, ideal for entertaining or relaxing at home. A stone façade fireplace adds warmth and sophistication, while the tall ceilings give you a peek into the unique upper-level loft. French doors lead from the living room onto a large deck, perfect for grilling, entertaining, or simply enjoying the sunshine and the backyard, framed by mature trees cherished by the current owners. The backyard offers plenty of possibilities, waiting for you to make it your own.
Upstairs, the primary bedroom is a standout, offering privacy and comfort. The primary bathroom serves as a personal spa, with an upgraded design featuring a deep soaking tub, tiled shower, and double vanity. A charming vanity area in the hallway leads to an attached bonus loft space that overlooks the living room, currently used as a library—an unexpected and delightful feature of this colonial home.
The finished basement provides additional living space, once set up as a theater room and now ready for your personal touch. With two more bedrooms and a full bathroom downstairs, plus double doors leading to the backyard, the basement is a versatile space perfect for relaxing, hosting, or accommodating guests.The unfinished space in the basement is perfect for storage.
With its blend of timeless colonial charm and modern upgrades, 12 Garfield St. is ready to welcome you home. Don’t miss your opportunity to make this unique property yours.
Location
State VA
County Stafford
Zoning R1
Rooms
Basement Walkout Stairs, Improved, Rear Entrance
Interior
Hot Water Electric
Heating Heat Pump(s)
Cooling Central A/C
Fireplaces Number 1
Fireplace Y
Heat Source Electric
Exterior
Garage Garage - Front Entry
Garage Spaces 2.0
Waterfront N
Water Access N
Accessibility None
Attached Garage 2
Total Parking Spaces 2
Garage Y
Building
Story 3
Foundation Concrete Perimeter
Sewer Public Sewer
Water Public
Architectural Style Colonial
Level or Stories 3
Additional Building Above Grade, Below Grade
New Construction N
Schools
School District Stafford County Public Schools
Others
Senior Community No
Tax ID 19G 6 129
Ownership Fee Simple
SqFt Source Assessor
Special Listing Condition Standard
Read Less
Want to know what your home might be worth? Contact us for a FREE valuation!

Our team is ready to help you sell your home for the highest possible price ASAP

Bought with JOE L LOZANO Jr. • Samson Properties






