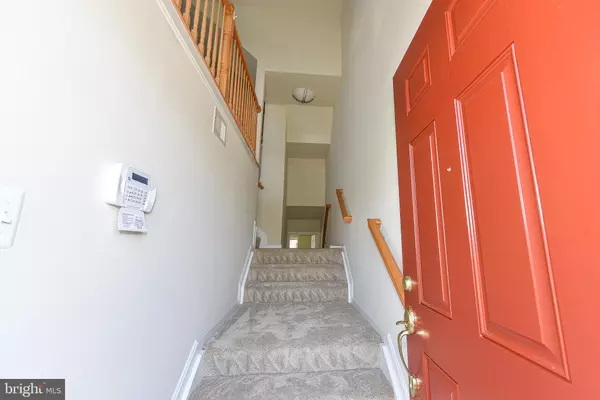$570,000
$565,000
0.9%For more information regarding the value of a property, please contact us for a free consultation.
11838 MEDWAY CHURCH LOOP Manassas, VA 20109
3 Beds
4 Baths
2,332 SqFt
Key Details
Sold Price $570,000
Property Type Townhouse
Sub Type Interior Row/Townhouse
Listing Status Sold
Purchase Type For Sale
Square Footage 2,332 sqft
Price per Sqft $244
Subdivision Independence
MLS Listing ID VAPW2080228
Sold Date 11/04/24
Style Colonial
Bedrooms 3
Full Baths 3
Half Baths 1
HOA Fees $112/mo
HOA Y/N Y
Abv Grd Liv Area 1,836
Originating Board BRIGHT
Year Built 2003
Annual Tax Amount $4,968
Tax Year 2024
Lot Size 2,034 Sqft
Acres 0.05
Property Description
Welcome to your spacious 3-bedroom, 3.5-bath townhouse, perfectly situated near Route 66 and the vibrant Virginia Gateway shopping and Manassas Mall area. This beautifully updated home features new flooring throughout, creating a fresh and inviting atmosphere. Some photos virtually staged.
The finished lower-level rec room features a cozy fireplace, full bath, garage access and sliding doors that lead to your personal green space.
Enjoy the convenience of a two-car garage and a spacious driveway, providing ample parking for you and your guests. The neighborhood boasts fantastic amenities, including basketball courts, a refreshing pool, and tot lots for family fun.
Improvements: New HVAC and water heater installed in 2023. New washing machine and dryer in 2022. All windows were replaced with new Window World windows in 2017. New washing machine and dryer in 2022. 2 security doors installed in home with life time transferrable warranty. Newly painted garage floors. If a gas stove is preferred, simply hook up to the capped off gas line. For peace of mind, the seller is offering a one year home warranty. Don't miss out on this exceptional opportunity—schedule a showing today! *Room measurements deemed accurate but not guaranteed*
Location
State VA
County Prince William
Zoning R6
Rooms
Other Rooms Living Room, Dining Room, Primary Bedroom, Bedroom 2, Bedroom 3, Kitchen, Family Room, Breakfast Room, Recreation Room, Bathroom 2, Primary Bathroom
Basement Daylight, Full, Fully Finished, Heated, Improved, Outside Entrance, Interior Access, Walkout Level
Interior
Interior Features Bathroom - Soaking Tub, Bathroom - Walk-In Shower, Bathroom - Tub Shower, Breakfast Area, Carpet, Dining Area, Family Room Off Kitchen, Floor Plan - Traditional, Walk-in Closet(s), Window Treatments
Hot Water Natural Gas
Heating Forced Air
Cooling Central A/C
Flooring Carpet, Luxury Vinyl Plank
Fireplaces Number 1
Equipment Built-In Microwave, Dishwasher, Disposal, Dryer - Front Loading, Stove, Washer - Front Loading, Washer, Refrigerator
Fireplace Y
Appliance Built-In Microwave, Dishwasher, Disposal, Dryer - Front Loading, Stove, Washer - Front Loading, Washer, Refrigerator
Heat Source Natural Gas
Exterior
Garage Garage - Front Entry, Garage Door Opener
Garage Spaces 2.0
Utilities Available Natural Gas Available, Cable TV
Amenities Available Club House, Pool - Outdoor, Tot Lots/Playground, Basketball Courts
Water Access N
Accessibility None
Attached Garage 2
Total Parking Spaces 2
Garage Y
Building
Story 3
Foundation Slab
Sewer Public Sewer
Water Public
Architectural Style Colonial
Level or Stories 3
Additional Building Above Grade, Below Grade
New Construction N
Schools
Elementary Schools Chris Yung
Middle Schools Gainesville
High Schools Unity Reed
School District Prince William County Public Schools
Others
HOA Fee Include Common Area Maintenance,Pool(s),Snow Removal,Trash
Senior Community No
Tax ID 7596-32-5475
Ownership Fee Simple
SqFt Source Assessor
Acceptable Financing Cash, Conventional, FHA
Listing Terms Cash, Conventional, FHA
Financing Cash,Conventional,FHA
Special Listing Condition Standard
Read Less
Want to know what your home might be worth? Contact us for a FREE valuation!

Our team is ready to help you sell your home for the highest possible price ASAP

Bought with Saul A Semidey • Smart Realty, LLC






