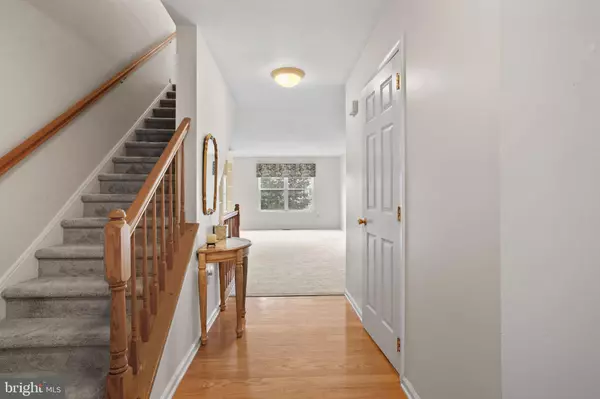$330,000
$329,900
For more information regarding the value of a property, please contact us for a free consultation.
19 STRATFORD CT Burlington, NJ 08016
2 Beds
3 Baths
1,494 SqFt
Key Details
Sold Price $330,000
Property Type Townhouse
Sub Type Interior Row/Townhouse
Listing Status Sold
Purchase Type For Sale
Square Footage 1,494 sqft
Price per Sqft $220
Subdivision Hancock Hollow
MLS Listing ID NJBL2073108
Sold Date 10/31/24
Style Colonial
Bedrooms 2
Full Baths 2
Half Baths 1
HOA Y/N N
Abv Grd Liv Area 1,494
Originating Board BRIGHT
Year Built 1999
Annual Tax Amount $6,089
Tax Year 2023
Lot Size 2,900 Sqft
Acres 0.07
Lot Dimensions 25.00 x 116.00
Property Description
Welcome to this charming 2 Bedroom. 2.5 Bathroom Townhome with a full finished basement and 1 car garage located in the desirable Hancock Hollow neighborhood. When entering the home you will notice the open floor plan with the living rm and Dining rm which allows for natural light. The eat-in-kitchen has been upgraded over the years with cabinets, countertops, tile backsplash and under cabinet lighting. The kitchen allows access thru the newer slider which leads to the trex decking with awning. Also on the first floor you have half bathroom and access to the garage for plenty of storage. The master suite has dual closets, master bathroom with stall shower and tile flooring. The second bedroom also has a full bathroom with tub shower and tile flooring. The large laundry room is located on the second floor with cabinets and plenty of room for more storage. The full finished basement has a gas fireplace and plenty of space for entertaining. A few upgrades include newer Roof, Heater, AC Unit and solar panels. Easily accessible to Rt 295, NJ & PA TPKS and shopping. NO HOA FEE.
Location
State NJ
County Burlington
Area Burlington Twp (20306)
Zoning R-20
Rooms
Other Rooms Living Room, Dining Room, Primary Bedroom, Bedroom 2, Kitchen, Family Room, Laundry
Basement Full, Fully Finished, Sump Pump
Interior
Interior Features Attic, Bathroom - Stall Shower, Bathroom - Tub Shower, Breakfast Area, Dining Area, Floor Plan - Open, Recessed Lighting, Upgraded Countertops, Window Treatments
Hot Water Natural Gas
Heating Forced Air
Cooling Central A/C
Flooring Wood, Ceramic Tile, Carpet, Vinyl
Fireplaces Number 1
Fireplaces Type Gas/Propane
Equipment Refrigerator, Oven/Range - Gas, Dishwasher, Built-In Microwave, Dryer, Washer
Furnishings No
Fireplace Y
Appliance Refrigerator, Oven/Range - Gas, Dishwasher, Built-In Microwave, Dryer, Washer
Heat Source Natural Gas
Laundry Upper Floor
Exterior
Exterior Feature Deck(s), Porch(es)
Garage Garage Door Opener, Inside Access
Garage Spaces 2.0
Water Access N
Roof Type Pitched,Shingle
Accessibility None
Porch Deck(s), Porch(es)
Attached Garage 1
Total Parking Spaces 2
Garage Y
Building
Story 2
Foundation Concrete Perimeter
Sewer Public Sewer
Water Public
Architectural Style Colonial
Level or Stories 2
Additional Building Above Grade, Below Grade
Structure Type Dry Wall
New Construction N
Schools
High Schools Burlington Township H.S.
School District Burlington Township
Others
Senior Community No
Tax ID 06-00128 04-00053
Ownership Fee Simple
SqFt Source Assessor
Security Features Carbon Monoxide Detector(s),Smoke Detector
Acceptable Financing Conventional, FHA, VA, Cash
Horse Property N
Listing Terms Conventional, FHA, VA, Cash
Financing Conventional,FHA,VA,Cash
Special Listing Condition Standard
Read Less
Want to know what your home might be worth? Contact us for a FREE valuation!

Our team is ready to help you sell your home for the highest possible price ASAP

Bought with Ronald J Kelly • Keller Williams Realty - Cherry Hill






