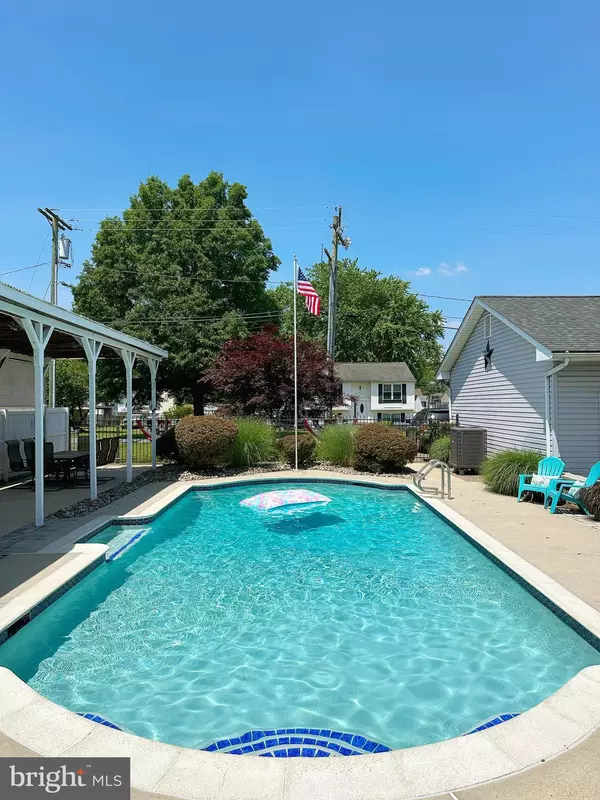$552,100
$489,000
12.9%For more information regarding the value of a property, please contact us for a free consultation.
1607 FURNACE DR Glen Burnie, MD 21060
4 Beds
3 Baths
2,268 SqFt
Key Details
Sold Price $552,100
Property Type Single Family Home
Sub Type Detached
Listing Status Sold
Purchase Type For Sale
Square Footage 2,268 sqft
Price per Sqft $243
Subdivision Point Pleasant
MLS Listing ID MDAA2091754
Sold Date 09/13/24
Style Split Foyer
Bedrooms 4
Full Baths 3
HOA Y/N N
Abv Grd Liv Area 1,332
Originating Board BRIGHT
Year Built 1989
Annual Tax Amount $4,525
Tax Year 2024
Lot Size 0.344 Acres
Acres 0.34
Property Description
Note to Agents
Multiple Offer Situation !!!!!!
Highest & Best Due by Monday, 8/19 at 12pm Noon
Welcome home! This beautiful 4 bedroom, 3 full bath split foyer sits in the wonderful waterfront community of Point Pleasant. Positioned on a corner double lot with two paver driveways, this house is an entertainer’s dream. It is evident from the superb curb appeal that this home has been meticulously maintained. The property has been professionally landscaped throughout and boasts a 4 zone irrigation system that guarantees the greenest lawn on the block. The roof, windows and complete HVAC have all been updated. Skilled hardscape work around the property, including the front and side driveways, front walkway and rear patio (including under the deck). As you walk in to the upper level you will be greeted with real hardwood floors and new carpet in the living room. The kitchen has stainless steel appliances, a large island with seating for 6, access to the 2nd story deck and clear view into the dining room making it the perfect spot for family gatherings. The hall bath has been fully remodeled for your family or guest. You will also find 3 bedrooms with hardwood floors, ceiling fans, and crown molding, including the primary bedroom and bath on the upper level. As you make your way downstairs you will be charmed to see a large living space that includes a wet bar with granite countertops, completely renovated full bathroom and pool table. Through the French doors you’re met with another great living space perfect for a fourth bedroom, office area or workout space. From the basement you can exit to your 2 car garage or your own personal backyard private oasis. Whether you want to sit and relax on your oversized covered deck, play a game of corn hole in the yard, swim laps in your recently re-plastered inground pool or roast s’mores on your paver patio at sunset, this house offers it all! The backyard also offers an oversize poolside carport ( 10 x 50, equipped with power and drain) which provides the perfect cover for a midday summer crab feast or parking spot for your boat/RV. There is also an outdoor sound system by Polk Audio
Walk to waterfront dining at Rams Head Dockside in your new neighborhood.
NOTE* - HOA is voluntary
This home is conveniently located to all major roadways. Minutes from BWI airport, Baltimore, Annapolis and Fort Meade. Don’t forget to bring your golf cart! Your new home awaits!
Location
State MD
County Anne Arundel
Zoning R5
Rooms
Other Rooms Living Room, Dining Room, Primary Bedroom, Bedroom 2, Bedroom 3, Bedroom 4, Kitchen, Family Room, Laundry, Bedroom 6
Basement Connecting Stairway, Rear Entrance, Full, Improved, Walkout Level
Main Level Bedrooms 3
Interior
Interior Features Breakfast Area, Dining Area, Primary Bath(s), Built-Ins, Chair Railings, Crown Moldings, Window Treatments, Wainscotting, Wet/Dry Bar, Wood Floors
Hot Water Electric
Heating Heat Pump(s)
Cooling Ceiling Fan(s), Central A/C
Fireplaces Number 1
Fireplaces Type Equipment, Mantel(s)
Equipment Dishwasher, Disposal, Dryer, Exhaust Fan, Microwave, Refrigerator, Stove, Washer
Fireplace Y
Window Features Double Pane
Appliance Dishwasher, Disposal, Dryer, Exhaust Fan, Microwave, Refrigerator, Stove, Washer
Heat Source Electric
Exterior
Exterior Feature Patio(s), Porch(es)
Garage Covered Parking, Garage - Front Entry, Garage - Side Entry, Garage Door Opener
Garage Spaces 5.0
Carport Spaces 3
Fence Decorative, Privacy, Vinyl
Waterfront N
Water Access Y
Accessibility None
Porch Patio(s), Porch(es)
Attached Garage 2
Total Parking Spaces 5
Garage Y
Building
Lot Description Landscaping
Story 2
Foundation Block
Sewer Public Sewer
Water Public
Architectural Style Split Foyer
Level or Stories 2
Additional Building Above Grade, Below Grade
Structure Type Dry Wall
New Construction N
Schools
School District Anne Arundel County Public Schools
Others
Senior Community No
Tax ID 020562508686300
Ownership Fee Simple
SqFt Source Assessor
Special Listing Condition Standard
Read Less
Want to know what your home might be worth? Contact us for a FREE valuation!

Our team is ready to help you sell your home for the highest possible price ASAP

Bought with Tammy Studebaker • EXP Realty, LLC






