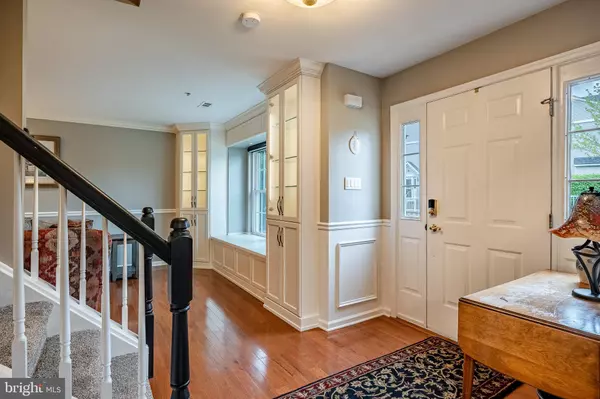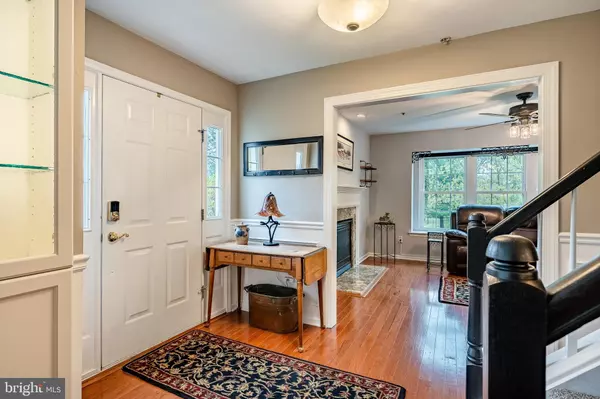$402,000
$379,900
5.8%For more information regarding the value of a property, please contact us for a free consultation.
1306 BLACK WALNUT DR #72 Phoenixville, PA 19460
3 Beds
2 Baths
1,678 SqFt
Key Details
Sold Price $402,000
Property Type Condo
Sub Type Condo/Co-op
Listing Status Sold
Purchase Type For Sale
Square Footage 1,678 sqft
Price per Sqft $239
Subdivision Kimberton Greene
MLS Listing ID PACT2064270
Sold Date 06/19/24
Style Colonial
Bedrooms 3
Full Baths 2
Condo Fees $280/mo
HOA Y/N N
Abv Grd Liv Area 1,678
Originating Board BRIGHT
Year Built 1999
Annual Tax Amount $4,506
Tax Year 2023
Lot Size 0.283 Acres
Acres 0.28
Lot Dimensions 0.00 x 0.00
Property Description
Deluxe executive home! This 3 bedroom, 2.5 bathroom end unit in Kimberton Greene will amaze you from the moment you walk through the front door! Nearly everything is new in the entire unit. A fantastic designer cooks kitchen is right out of a magazine. Soft close drawers and cabinets,3 ovens, space saving Keurig is built into the refrigerator. Cafe stainless steel appliances, Meile dishwasher, granite countertops with an island. A must see. New roof and e rated windows and new hardware throughout. All new lighting LED throughout the house. Custom built-ins with accent lighting and extra storage under the bench seating. Newer carpet on the upper level. Both full bathrooms have been renovated in 2022. The primary bathroom has a walk in shower, custom tile, thermostat controlled shower diverter, Bidet toilet with all the bells and whistles. The upgrades are too many to list. Please come and see for yourself. The entire unit is finished with the utmost level of quality. See agent for more details.
Location
State PA
County Chester
Area East Pikeland Twp (10326)
Zoning R50
Rooms
Other Rooms Living Room, Dining Room, Primary Bedroom, Bedroom 2, Bedroom 3, Kitchen, Family Room
Interior
Interior Features Built-Ins, Carpet, Ceiling Fan(s), Chair Railings, Crown Moldings, Dining Area, Family Room Off Kitchen, Kitchen - Gourmet, Kitchen - Island, Pantry, Primary Bath(s), Recessed Lighting, Stall Shower
Hot Water Natural Gas
Heating Forced Air
Cooling Central A/C
Flooring Ceramic Tile, Heated
Fireplaces Number 1
Fireplaces Type Gas/Propane, Mantel(s), Marble
Equipment Dishwasher, Disposal, Dryer, Dryer - Front Loading, Energy Efficient Appliances, ENERGY STAR Clothes Washer, ENERGY STAR Dishwasher, ENERGY STAR Refrigerator, Microwave, Oven - Self Cleaning, Oven/Range - Gas, Refrigerator, Six Burner Stove, Stainless Steel Appliances, Washer, Washer - Front Loading, Water Heater
Furnishings No
Fireplace Y
Window Features Low-E,Energy Efficient
Appliance Dishwasher, Disposal, Dryer, Dryer - Front Loading, Energy Efficient Appliances, ENERGY STAR Clothes Washer, ENERGY STAR Dishwasher, ENERGY STAR Refrigerator, Microwave, Oven - Self Cleaning, Oven/Range - Gas, Refrigerator, Six Burner Stove, Stainless Steel Appliances, Washer, Washer - Front Loading, Water Heater
Heat Source Natural Gas
Laundry Upper Floor
Exterior
Exterior Feature Patio(s)
Garage Spaces 1.0
Utilities Available Cable TV
Amenities Available Club House, Jog/Walk Path, Pool - Outdoor, Tennis Courts, Tot Lots/Playground
Waterfront N
Water Access N
Accessibility None
Porch Patio(s)
Total Parking Spaces 1
Garage N
Building
Story 2
Foundation Slab
Sewer Public Sewer
Water Public
Architectural Style Colonial
Level or Stories 2
Additional Building Above Grade, Below Grade
New Construction N
Schools
School District Phoenixville Area
Others
Pets Allowed Y
HOA Fee Include Ext Bldg Maint,Lawn Maintenance,Pool(s),Snow Removal,Trash
Senior Community No
Tax ID 26-02 -0474
Ownership Fee Simple
SqFt Source Assessor
Acceptable Financing Cash, Conventional
Horse Property N
Listing Terms Cash, Conventional
Financing Cash,Conventional
Special Listing Condition Standard
Pets Description Case by Case Basis
Read Less
Want to know what your home might be worth? Contact us for a FREE valuation!

Our team is ready to help you sell your home for the highest possible price ASAP

Bought with Eric Dabundo • Keller Williams Real Estate -Exton






