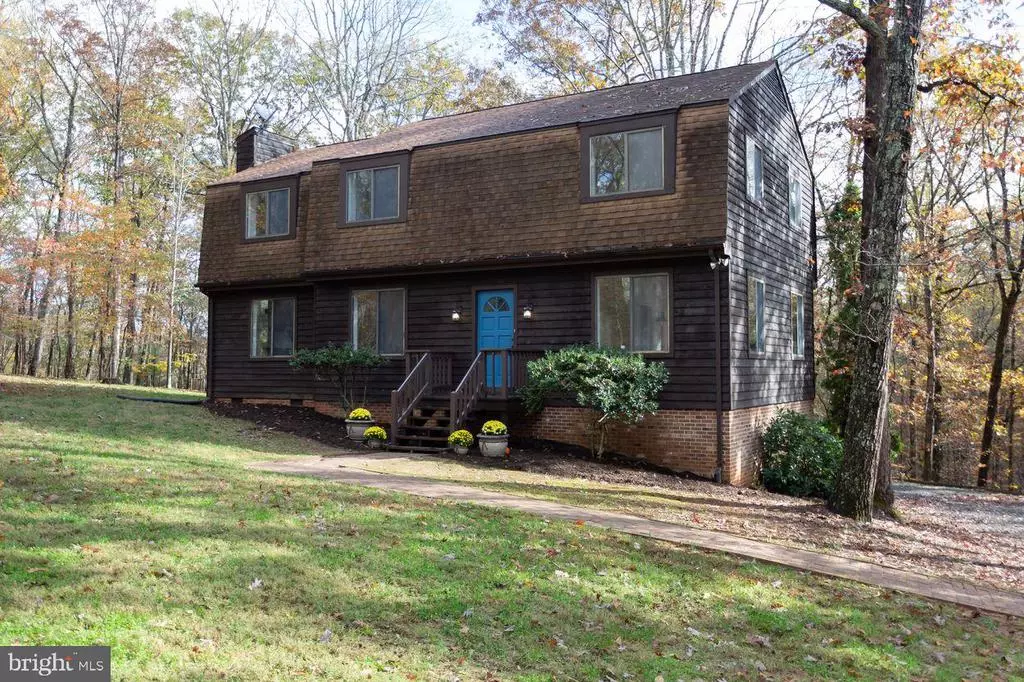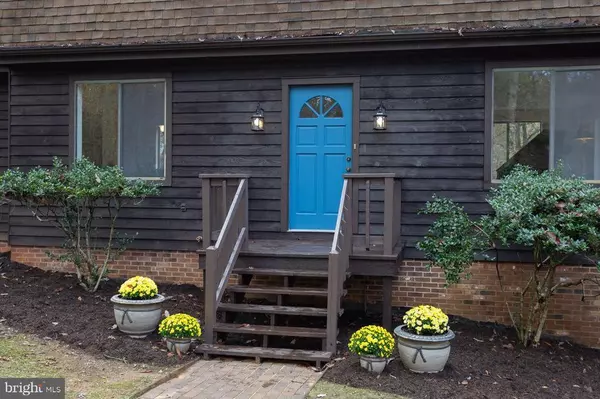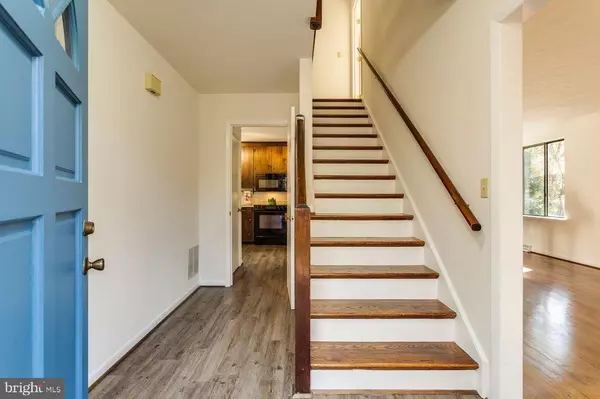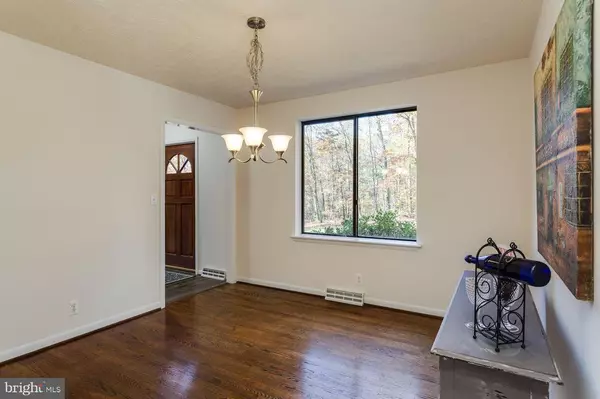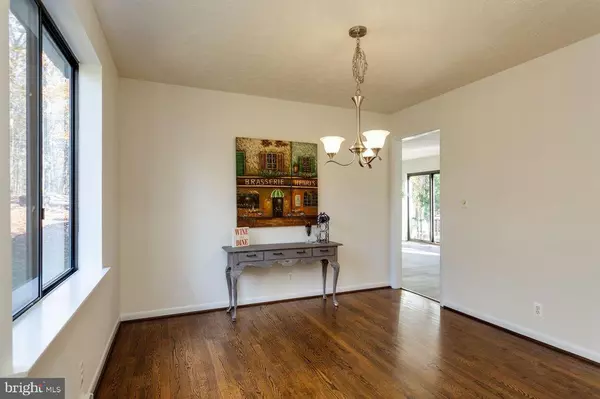$423,000
$435,000
2.8%For more information regarding the value of a property, please contact us for a free consultation.
2560 MILTON HILLS DR. Charlottesville, VA 22902
4 Beds
3 Baths
2,152 SqFt
Key Details
Sold Price $423,000
Property Type Single Family Home
Sub Type Detached
Listing Status Sold
Purchase Type For Sale
Square Footage 2,152 sqft
Price per Sqft $196
Subdivision None Available
MLS Listing ID VAAB102144
Sold Date 01/29/21
Style Colonial
Bedrooms 4
Full Baths 2
Half Baths 1
HOA Y/N N
Abv Grd Liv Area 2,152
Originating Board BRIGHT
Year Built 1979
Annual Tax Amount $3,675
Tax Year 2020
Lot Size 3.460 Acres
Acres 3.46
Property Description
Welcome to Milton Hills. Brick walkway leads you into a BRIGHT, FRESHLY PAINTED, FLOWING FLOOR PLAN. Nice size living room with genuine HARDWOOD FLOORS features three walls of windows overlooking wooded side yards. Formal dining room. Open kitchen and adjacent family room with WOOD BURNING FIREPLACE. Second level features three bedrooms and a hall bath plus a large owners suite with walk-in closet. Entertain outdoors on the LARGE DECK overlooking an IN-GROUND POOL and LEVEL YARD. Plenty of room for storage or future expansion in the unfinished WALKOUT basement. One car garage. Walk your own nature trail along Jumping Branch creek!
Location
State VA
County Albemarle
Zoning R-1
Rooms
Other Rooms Living Room, Dining Room, Bedroom 4, Kitchen, Family Room, Bedroom 1, Bathroom 2, Bathroom 3
Basement Unfinished, Walkout Level
Interior
Hot Water Electric
Heating Heat Pump(s)
Cooling Central A/C, Heat Pump(s)
Equipment Dishwasher, Oven/Range - Electric, Microwave, Refrigerator, Washer, Dryer
Appliance Dishwasher, Oven/Range - Electric, Microwave, Refrigerator, Washer, Dryer
Heat Source Propane - Owned
Exterior
Garage Garage - Rear Entry, Garage Door Opener
Garage Spaces 1.0
Waterfront N
Water Access N
View Creek/Stream, Trees/Woods
Accessibility Other
Attached Garage 1
Total Parking Spaces 1
Garage Y
Building
Lot Description Backs to Trees, Partly Wooded, Front Yard, Landscaping, Level, Poolside, Private, Rear Yard, SideYard(s), Stream/Creek
Story 3
Sewer Septic Exists
Water Well
Architectural Style Colonial
Level or Stories 3
Additional Building Above Grade
New Construction N
Schools
School District Albemarle County Public Schools
Others
Senior Community No
Tax ID 09300000008600
Ownership Fee Simple
SqFt Source Estimated
Special Listing Condition Standard
Read Less
Want to know what your home might be worth? Contact us for a FREE valuation!

Our team is ready to help you sell your home for the highest possible price ASAP

Bought with Kristin Kelly • RE/MAX Allegiance


