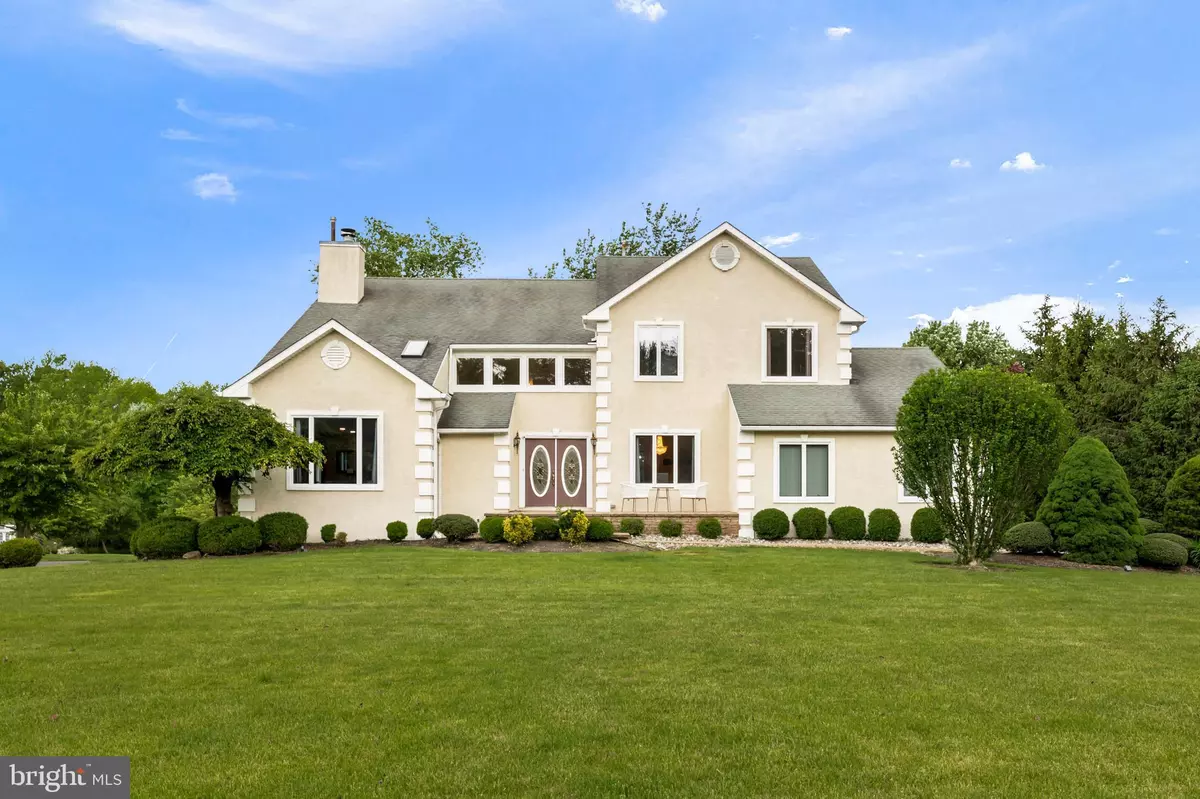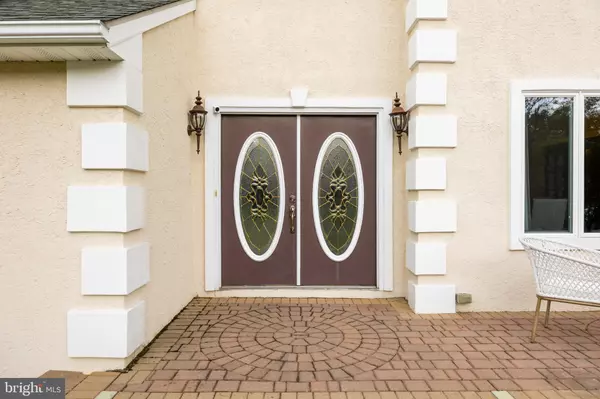$635,000
$640,000
0.8%For more information regarding the value of a property, please contact us for a free consultation.
16 DOGWOOD DR Burlington, NJ 08016
4 Beds
3 Baths
3,272 SqFt
Key Details
Sold Price $635,000
Property Type Single Family Home
Sub Type Detached
Listing Status Sold
Purchase Type For Sale
Square Footage 3,272 sqft
Price per Sqft $194
Subdivision Dogwood Acres
MLS Listing ID NJBL2034370
Sold Date 11/08/22
Style Colonial,Contemporary
Bedrooms 4
Full Baths 3
HOA Y/N N
Abv Grd Liv Area 3,272
Originating Board BRIGHT
Year Built 1998
Annual Tax Amount $13,532
Tax Year 2021
Lot Size 1.232 Acres
Acres 1.23
Lot Dimensions 0.00 x 0.00
Property Description
Stop your search! This Custom Built house offers the lavish living you looking for! Tucked away in a very desirable location "Dogwood Acres", private neighborhood of custom homes is just a short stroll to Burlington. Located on a lavish 1.25 acres, the home offers a two story foyer, living room , formal dining room and a large family room with fireplace and sliding doors to exterior yard. The Gourmet kitchen offers custom cabinetry, granite counter tops, stainless steel appliances, Island sitting, large pantry and sliding doors to deck! Full bathroom on first floor, laundry room and two car attached garage. Second floors offers a grand master suite with full bathroom and a walk in closet. Three other spacious bedrooms an a full bathroom completes the second floor. Brand new carpets installed in bedrooms, new runner installed on stairway. Finished basement, underground sprinkler system, exterior grilling and large deck/patio to accommodate the large family and guests! Other features are ceiling fans in all rooms, custom moldings, LED lights throughout , all new light fixtures, new hot water heater.....all awaits the new lucky owner!
PROPERTY WENT UNDER CONTRACT WITH MULTIPLE OFFERS, UNFORTUNATELY BUYERS WERE DENIED THE MORTGAGE. READY FOR A NEW LUCKLY BUYER!
Location
State NJ
County Burlington
Area Burlington Twp (20306)
Zoning R-40
Rooms
Other Rooms Living Room, Dining Room, Bedroom 4, Kitchen, Family Room, Bedroom 1, Laundry, Bathroom 2, Bathroom 3, Full Bath
Basement Fully Finished
Interior
Interior Features Carpet, Ceiling Fan(s), Floor Plan - Open, Kitchen - Eat-In, Sprinkler System, Walk-in Closet(s)
Hot Water Natural Gas
Heating Forced Air
Cooling Central A/C, Ceiling Fan(s)
Flooring Fully Carpeted, Ceramic Tile
Fireplaces Type Gas/Propane
Equipment Cooktop, Dishwasher, Exhaust Fan, Washer, Refrigerator, Dryer
Fireplace Y
Appliance Cooktop, Dishwasher, Exhaust Fan, Washer, Refrigerator, Dryer
Heat Source Natural Gas
Laundry Main Floor
Exterior
Exterior Feature Deck(s), Patio(s)
Parking Features Garage - Side Entry
Garage Spaces 2.0
Utilities Available Cable TV, Natural Gas Available
Water Access N
Roof Type Asphalt
Accessibility None
Porch Deck(s), Patio(s)
Attached Garage 2
Total Parking Spaces 2
Garage Y
Building
Lot Description Backs to Trees
Story 2
Foundation Block
Sewer On Site Septic
Water Private
Architectural Style Colonial, Contemporary
Level or Stories 2
Additional Building Above Grade, Below Grade
New Construction N
Schools
Elementary Schools Fountain Woods
High Schools Burlington Township H.S.
School District Burlington Township
Others
Pets Allowed Y
Senior Community No
Tax ID 06-00129 01-00005
Ownership Fee Simple
SqFt Source Assessor
Special Listing Condition Standard
Pets Allowed No Pet Restrictions
Read Less
Want to know what your home might be worth? Contact us for a FREE valuation!

Our team is ready to help you sell your home for the highest possible price ASAP

Bought with Randy D. Stephens • Keller Williams Real Estate - Bensalem





