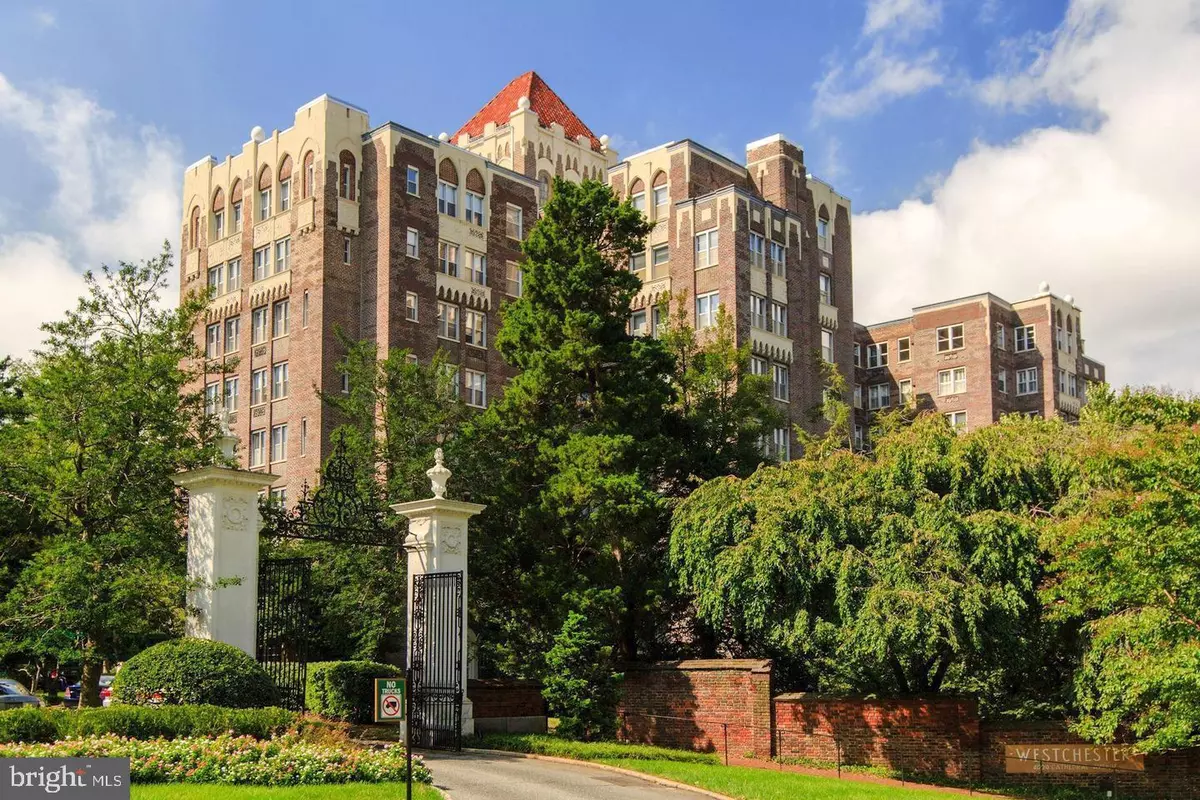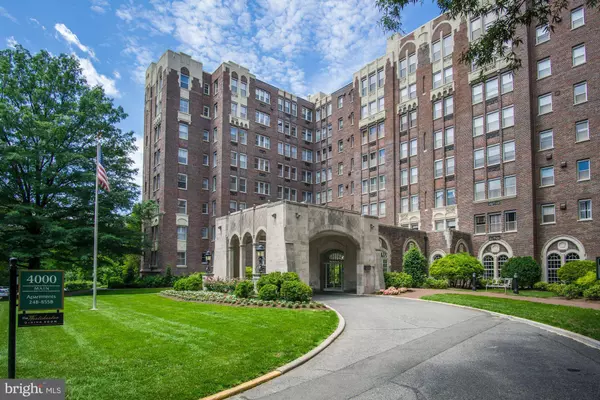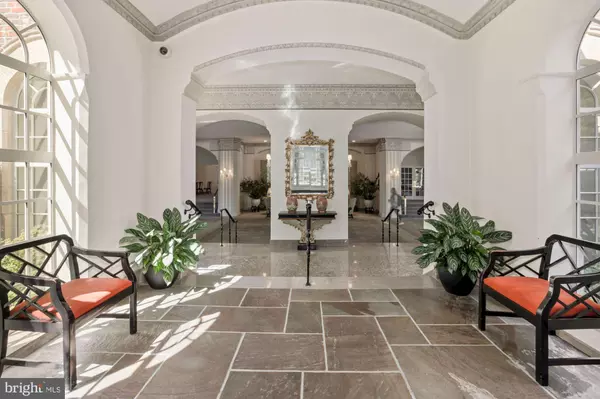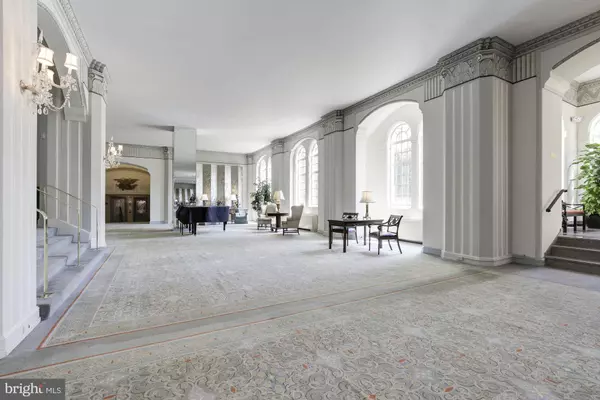4000 CATHEDRAL AVE NW #530B Washington, DC 20016
1 Bed
1 Bath
1,000 SqFt
OPEN HOUSE
Sun Jan 19, 1:00pm - 3:00pm
UPDATED:
01/18/2025 08:20 PM
Key Details
Property Type Condo
Sub Type Condo/Co-op
Listing Status Active
Purchase Type For Sale
Square Footage 1,000 sqft
Price per Sqft $305
Subdivision Cathedral Heights
MLS Listing ID DCDC2175174
Style Art Deco
Bedrooms 1
Full Baths 1
Condo Fees $1,511/mo
HOA Y/N N
Abv Grd Liv Area 1,000
Originating Board BRIGHT
Year Built 1931
Annual Tax Amount $967,920
Tax Year 2024
Property Description
The Westchester offers 24-hour security, surface parking, and a host of exceptional amenities, including DeCarlo's white tablecloth restaurant, a grocery/deli with fine wines and liquor, a fitness center, valet services, a hair salon, a barber shop, a library, and fully furnished guest rooms.
Set on ten acres of beautifully landscaped grounds, The Westchester features a stunning three-level sunken garden with a fountain, creating a serene retreat. Conveniently located, it provides easy access to Glover Park, Cathedral Commons, Georgetown, and downtown Washington, DC, with excellent transportation options nearby.
The monthly co-op fee includes all utilities, real estate taxes, maintenance, management, security, water, heating, cooling, electricity, gas, trash, sewer, and the washer/dryer fee, ensuring a hassle-free living experience. Schedule a viewing today and discover the charm of 530B at The Westchester!
Location
State DC
County Washington
Rooms
Main Level Bedrooms 1
Interior
Interior Features Floor Plan - Traditional
Hot Water Natural Gas, Oil
Heating Central
Cooling Convector
Flooring Wood
Fireplace N
Heat Source Natural Gas, Oil
Laundry Washer In Unit, Dryer In Unit
Exterior
Amenities Available Guest Suites, Dining Rooms, Convenience Store, Beauty Salon, Common Grounds, Exercise Room, Library, Laundry Facilities, Newspaper Service, Party Room, Security
Water Access N
View Garden/Lawn, Trees/Woods
Accessibility None
Garage N
Building
Story 1
Unit Features Mid-Rise 5 - 8 Floors
Sewer Public Sewer
Water Public
Architectural Style Art Deco
Level or Stories 1
Additional Building Above Grade, Below Grade
Structure Type 9'+ Ceilings,Plaster Walls
New Construction N
Schools
Elementary Schools Stoddert
Middle Schools Hardy
School District District Of Columbia Public Schools
Others
Pets Allowed N
HOA Fee Include Electricity,Gas,Heat,Air Conditioning,Sewer,Water,Reserve Funds,Management,Taxes
Senior Community No
Tax ID 1805//0800
Ownership Cooperative
Special Listing Condition Standard






