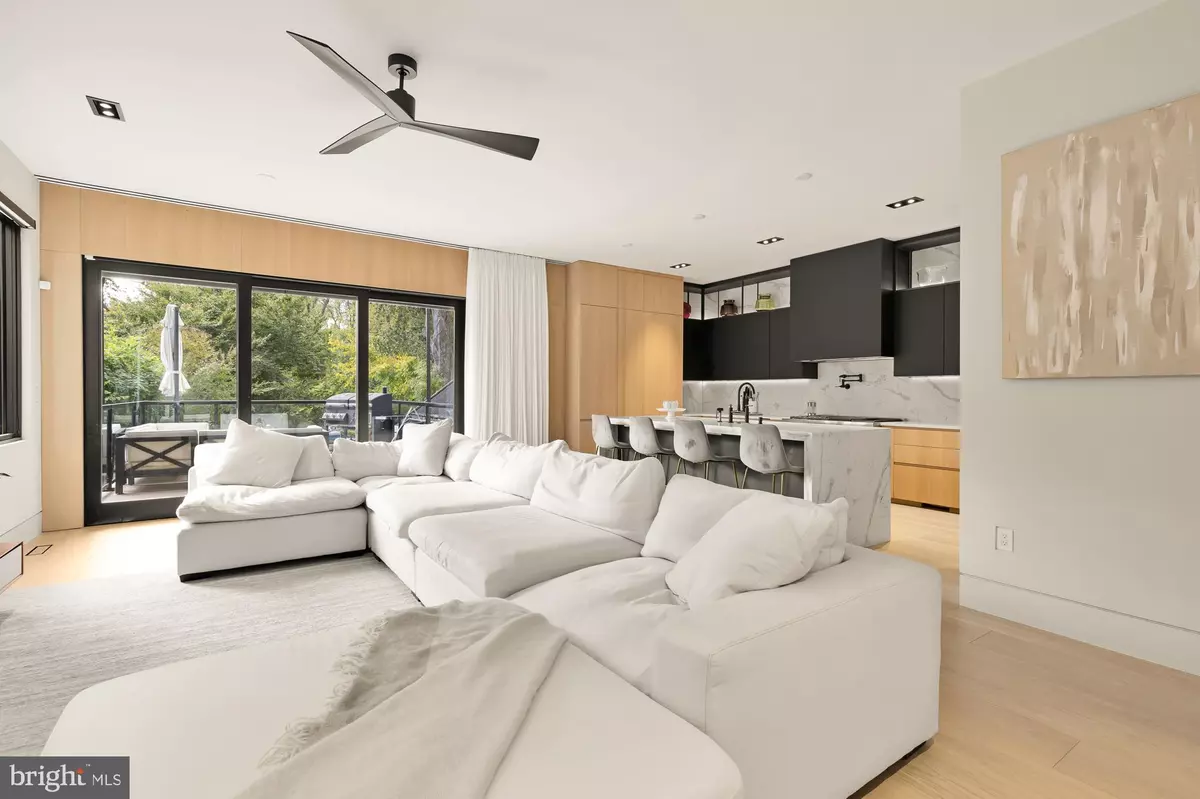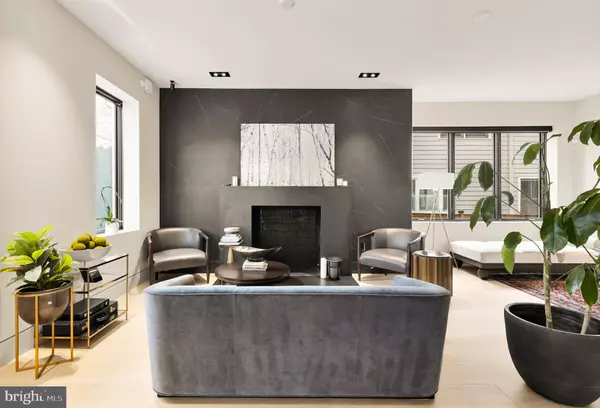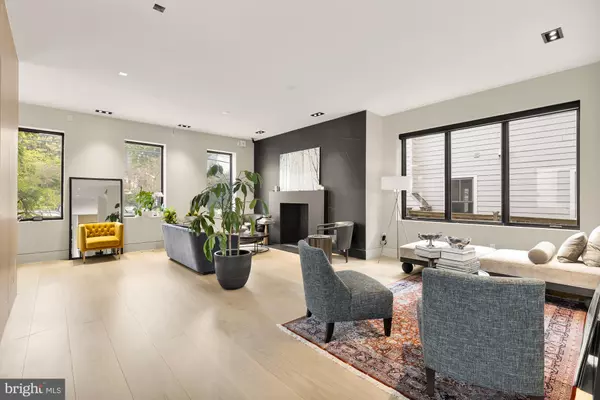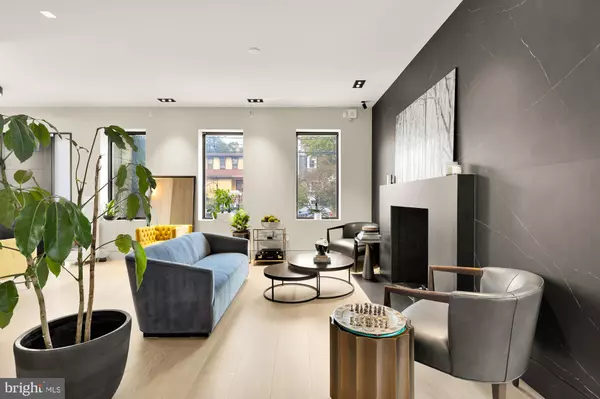5068 SHERIER PL NW Washington, DC 20016
7 Beds
6 Baths
5,400 SqFt
UPDATED:
01/16/2025 11:48 PM
Key Details
Property Type Single Family Home
Sub Type Detached
Listing Status Active
Purchase Type For Sale
Square Footage 5,400 sqft
Price per Sqft $737
Subdivision Palisades
MLS Listing ID DCDC2165048
Style Other
Bedrooms 7
Full Baths 5
Half Baths 1
HOA Y/N N
Abv Grd Liv Area 5,400
Originating Board BRIGHT
Year Built 2022
Annual Tax Amount $14,607
Tax Year 2023
Lot Size 8,954 Sqft
Acres 0.21
Property Description
Scenic backyard: Beautiful romantic original Gazebo along the backyard fence/gate. Heated Swimming Pool. Pool shed. Separate detached office/studio or future development also in the backyard. The backyard has lots of potential. The 2 room pool shed can be updated or developed as well.
This elegant home backs into Federal Parkland with unobstructed views of the forest, setting it apart from the other homes on this street and in the neighborhood. Exit through the back gate and you're on a nature trail that takes you to the shops and restaurants of Palisades (Black Coffee, Black Salt, Lupo Verde, CVS, Palisades Library, Palisades Farmer's Market on Sundays and more). Palisades Recreation center with indoor facilities including gym, outdoor including: soccer field, baseball field, basketball courts, skateboard park, Gym, tennis courts / pickle ball courts and recently updated playground. Also, quick access to Crescent Trail. Sweet Agave, Bistro Aracosia, Et Voila, Bambu, The Fox, Starbucks, Mac Market, Post Office, Dry Cleaners, Foundation Fitness all right there. Georgetown and Arlington, VA just a short drive or bike ride away.
Back patio with a modern awning and bbq area, automated patio screen covering floor to ceiling window. Patio stairway leading to the pool area. Leave the screen open for inside outside entertaining and use the ceiling fan to reduce the effects of DC humidity. This home was made for entertaining. More storage space underneath the patio.
Detached expansive office/studio house not photographed, its roof can be leveled out to be an extension of the main terrace/patio. Also great development potential.
Attic: Three bedrooms and a full bathroom in the attic with family room/office and storage room with two extra closets.
Second floor: 3 bedrooms with ensuite bathrooms. Massive primary bathroom with separate sinks/vanities, soaking tub and steam shower, private stall, two closet spaces. Incredible views of the forest and overlooking the pool. Automated screen. Automated blinds in the bedrooms. Automated window tinting in the secondary bedrooms in addition to automated blinds. Utility room with shelves and cabinets, washer and dryer.
Main Floor: perfect layout for designated dining space/living room/ family room with. Sunlit. Fireplace in living room. Coat closet leading to guest bathroom. Inviting foyer.
Kitchen: Butler's Pantry with a Wet Bar and beverage fridge. Thermador gas range with grill and griddle. Integrated fridge and freezer. Large kitchen island with seating.
Basement: full finished basement. Living space/guest room/studio, Kitchenette and Full Bathroom in the basement. Additional and separate entrance for basement. Dog washing station in the basement with entry space for storing all your winter and sporting gear. Security/Utility room. Extra storage space. Private entrance.
-Porcelenosa kitchen and Porcelenosa tile
-Paneled walls, wide plank floors
-Thermador appliances
-European doors
-10ft+ ceilings
-Recessed lights, inset baseboards, inset light switches and plugs
-Two zone heating and cooling
-Whole house Water Filter system (shower/bathe in filtered water!).
-Steam shower and Heated floor in Primary Bathroom
-Automated window screens, window tinting and window blinds
-Solar Panels (fully paid off!)
-Electric Vehicle (EV) Charging Station
-Driveway can fit 4 cars
-Backup Natural Gas Generator
*dog washing station in mud room
*butler pantry with a wet bar and beverage fridge
*detached office/studio in the backyard, large space with high ceilings
Location
State DC
County Washington
Zoning R-1-B
Rooms
Basement Full, Interior Access, Outside Entrance, Walkout Stairs, Windows, Heated, Fully Finished
Interior
Interior Features 2nd Kitchen, Air Filter System, Bathroom - Soaking Tub, Bathroom - Stall Shower, Bathroom - Walk-In Shower, Breakfast Area, Built-Ins, Butlers Pantry, Ceiling Fan(s), Dining Area, Floor Plan - Open, Kitchen - Island, Pantry, Recessed Lighting, Wood Floors, Window Treatments, Wet/Dry Bar, Walk-in Closet(s)
Hot Water Tankless, Multi-tank, Solar
Heating Zoned, Central
Cooling Central A/C
Flooring Hardwood
Fireplaces Number 1
Equipment Stainless Steel Appliances, Built-In Microwave, Built-In Range, Dishwasher, Disposal, Dryer, Dryer - Front Loading, Dual Flush Toilets, Extra Refrigerator/Freezer, Exhaust Fan, Icemaker, Freezer, Microwave, Oven/Range - Gas, Range Hood, Refrigerator, Washer, Washer - Front Loading, Water Heater - Tankless, Water Heater - Solar
Fireplace Y
Window Features Insulated,Sliding,Wood Frame
Appliance Stainless Steel Appliances, Built-In Microwave, Built-In Range, Dishwasher, Disposal, Dryer, Dryer - Front Loading, Dual Flush Toilets, Extra Refrigerator/Freezer, Exhaust Fan, Icemaker, Freezer, Microwave, Oven/Range - Gas, Range Hood, Refrigerator, Washer, Washer - Front Loading, Water Heater - Tankless, Water Heater - Solar
Heat Source Natural Gas
Laundry Upper Floor
Exterior
Exterior Feature Patio(s), Screened, Terrace
Garage Spaces 4.0
Fence Fully, Privacy, Wood
Pool Heated, Filtered, Pool/Spa Combo
Water Access N
View Trees/Woods
Accessibility None
Porch Patio(s), Screened, Terrace
Total Parking Spaces 4
Garage N
Building
Lot Description Backs to Trees, Backs - Parkland, Front Yard, Rear Yard, Trees/Wooded
Story 4
Foundation Concrete Perimeter
Sewer Public Sewer
Water Public
Architectural Style Other
Level or Stories 4
Additional Building Above Grade
Structure Type High,Paneled Walls,9'+ Ceilings
New Construction N
Schools
High Schools Macarthur
School District District Of Columbia Public Schools
Others
Senior Community No
Tax ID 1413//0812
Ownership Fee Simple
SqFt Source Assessor
Security Features Exterior Cameras,Security System,Smoke Detector,Surveillance Sys
Acceptable Financing Cash, Conventional
Horse Property N
Listing Terms Cash, Conventional
Financing Cash,Conventional
Special Listing Condition Standard






