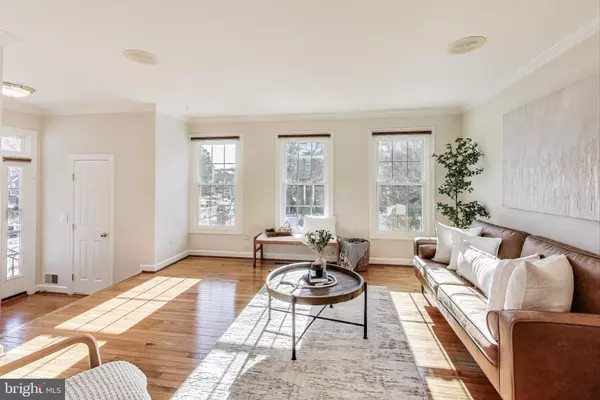7449 HEATHERFIELD LN Alexandria, VA 22315
3 Beds
4 Baths
2,404 SqFt
OPEN HOUSE
Sun Jan 19, 11:00am - 3:00pm
UPDATED:
01/18/2025 02:47 PM
Key Details
Property Type Townhouse
Sub Type End of Row/Townhouse
Listing Status Active
Purchase Type For Sale
Square Footage 2,404 sqft
Price per Sqft $307
Subdivision Kingstowne
MLS Listing ID VAFX2217880
Style Colonial
Bedrooms 3
Full Baths 2
Half Baths 2
HOA Fees $126/mo
HOA Y/N Y
Abv Grd Liv Area 2,404
Originating Board BRIGHT
Year Built 1993
Annual Tax Amount $7,601
Tax Year 2024
Lot Size 2,890 Sqft
Acres 0.07
Property Description
Location
State VA
County Fairfax
Zoning 304
Direction South
Rooms
Other Rooms Living Room, Dining Room, Primary Bedroom, Bedroom 2, Bedroom 3, Kitchen, Family Room, Laundry, Storage Room, Utility Room
Basement Outside Entrance, Rear Entrance, Full, Fully Finished, Walkout Level
Interior
Interior Features Family Room Off Kitchen, Combination Kitchen/Living, Kitchen - Table Space, Dining Area, Primary Bath(s), Window Treatments, Wood Floors, Floor Plan - Open, Upgraded Countertops, Breakfast Area, Recessed Lighting, Ceiling Fan(s), Chair Railings, Crown Moldings
Hot Water Natural Gas
Heating Forced Air, Heat Pump(s)
Cooling Ceiling Fan(s), Central A/C
Flooring Hardwood, Carpet, Ceramic Tile
Fireplaces Number 1
Fireplaces Type Mantel(s), Screen
Inclusions Patio Furniture, hot tub, HVAC service contract with an expiration of November 2025
Equipment Dishwasher, Disposal, Built-In Microwave, Refrigerator, Icemaker, Stove, Oven/Range - Gas, Washer, Dryer, Humidifier
Fireplace Y
Window Features Double Pane
Appliance Dishwasher, Disposal, Built-In Microwave, Refrigerator, Icemaker, Stove, Oven/Range - Gas, Washer, Dryer, Humidifier
Heat Source Natural Gas
Laundry Has Laundry, Washer In Unit, Dryer In Unit
Exterior
Exterior Feature Deck(s), Patio(s)
Parking Features Garage - Front Entry, Garage Door Opener
Garage Spaces 2.0
Fence Rear
Utilities Available Cable TV Available
Amenities Available Basketball Courts, Community Center, Exercise Room, Fencing, Jog/Walk Path, Party Room, Pool - Outdoor, Recreational Center, Security, Tennis Courts, Tot Lots/Playground, Water/Lake Privileges, Common Grounds
Water Access N
View Garden/Lawn, Trees/Woods
Roof Type Asphalt
Accessibility None
Porch Deck(s), Patio(s)
Road Frontage City/County
Attached Garage 1
Total Parking Spaces 2
Garage Y
Building
Lot Description Backs - Open Common Area, Cleared, Corner, Cul-de-sac, Landscaping, Premium
Story 3
Foundation Other
Sewer Public Sewer
Water Public
Architectural Style Colonial
Level or Stories 3
Additional Building Above Grade, Below Grade
Structure Type 9'+ Ceilings,Dry Wall
New Construction N
Schools
Elementary Schools Lane
Middle Schools Hayfield Secondary School
High Schools Hayfield
School District Fairfax County Public Schools
Others
HOA Fee Include Insurance,Pool(s),Recreation Facility,Reserve Funds,Road Maintenance,Snow Removal
Senior Community No
Tax ID 0913 15 0151
Ownership Fee Simple
SqFt Source Assessor
Security Features Security System
Acceptable Financing Cash, Conventional, FHA, VA
Listing Terms Cash, Conventional, FHA, VA
Financing Cash,Conventional,FHA,VA
Special Listing Condition Standard






