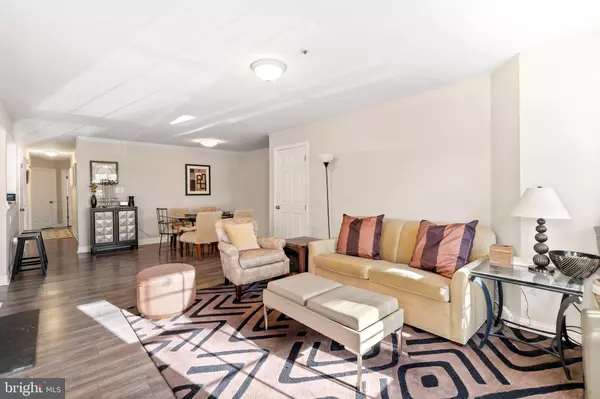613 BRICKHOUSE RD Princeton, NJ 08540
2 Beds
2 Baths
1,786 SqFt
OPEN HOUSE
Sat Jan 18, 12:00pm - 2:00pm
UPDATED:
01/17/2025 01:29 PM
Key Details
Property Type Condo
Sub Type Condo/Co-op
Listing Status Active
Purchase Type For Sale
Square Footage 1,786 sqft
Price per Sqft $375
Subdivision Washington Oaks
MLS Listing ID NJME2053040
Style Other
Bedrooms 2
Full Baths 2
HOA Fees $315/mo
HOA Y/N Y
Abv Grd Liv Area 1,352
Originating Board BRIGHT
Year Built 1993
Annual Tax Amount $9,648
Tax Year 2024
Lot Size 2,113 Sqft
Acres 0.05
Lot Dimensions 0.00 x 0.00
Property Description
Step inside to discover an open and inviting living space complemented by a wood burning fireplace. The open floor plan provides seamless flow into the large dining area and kitchen. The beautifully updated kitchen is a chef's delight, equipped with stainless steel appliances and granite countertops. The windowed eat-in area adds to the kitchen's allure and boasts ample storage space and a pantry. Step down the hallway to a renovated full bath, complemented by modern tile floors. The primary and second bedrooms are both conveniently located on the main floor.
Relax in the primary suite, featuring a walk-in closet and an ensuite bathroom with a soaking tub, newly updated separate shower and separate vanities. From the primary suite, enjoy garden views from your private balcony. The second bedroom offers ample space and a walk-in closet.
Discover the potential of the expansive basement with high ceilings. Partially finished for immediate use, it is currently used as a family room and home office. The unfinished section offers ample storage space. The next owner can fully finish it to create additional living areas. This versatile space is ready for your personal touch! The central A/C and HVAC are newly updated and the roof, siding and exterior of your home is covered by the condo association for maintenance free living!
Additional amenities are convenient on-site parking, the community tennis court, playground and close proximity to Historic Overlook Park trail. With its thoughtful design and desirable features, this condo is a true gem in Princeton. Don't miss the opportunity to make it your own!
Location
State NJ
County Mercer
Area Princeton (21114)
Zoning RM
Rooms
Other Rooms Living Room, Dining Room, Primary Bedroom, Kitchen, Basement, Bedroom 1, Primary Bathroom, Full Bath
Basement Full, Partially Finished
Main Level Bedrooms 2
Interior
Interior Features Bathroom - Soaking Tub, Bathroom - Stall Shower, Bathroom - Tub Shower, Breakfast Area, Built-Ins, Ceiling Fan(s), Combination Dining/Living, Dining Area, Entry Level Bedroom, Family Room Off Kitchen, Floor Plan - Open, Kitchen - Eat-In, Pantry, Primary Bath(s), Recessed Lighting, Upgraded Countertops, Walk-in Closet(s)
Hot Water Natural Gas
Heating Central, Forced Air
Cooling Central A/C
Flooring Luxury Vinyl Tile, Luxury Vinyl Plank
Fireplaces Number 1
Fireplaces Type Wood, Double Sided
Equipment Dishwasher, Stove, Built-In Microwave
Fireplace Y
Window Features Double Pane
Appliance Dishwasher, Stove, Built-In Microwave
Heat Source Natural Gas
Laundry Main Floor, Hookup
Exterior
Exterior Feature Balcony
Amenities Available Tennis Courts, Tot Lots/Playground
Water Access N
View Garden/Lawn
Roof Type Shingle
Accessibility None
Porch Balcony
Garage N
Building
Story 1.5
Foundation Block
Sewer Public Sewer
Water Public
Architectural Style Other
Level or Stories 1.5
Additional Building Above Grade, Below Grade
New Construction N
Schools
Elementary Schools Johnson Park
Middle Schools John Witherspoon M.S.
High Schools Princeton H.S.
School District Princeton Regional Schools
Others
Pets Allowed Y
HOA Fee Include Common Area Maintenance,Lawn Maintenance,Management,Road Maintenance,Snow Removal,Trash,Ext Bldg Maint
Senior Community No
Tax ID 14-09801-00003 613
Ownership Fee Simple
SqFt Source Assessor
Acceptable Financing Conventional, Cash
Listing Terms Conventional, Cash
Financing Conventional,Cash
Special Listing Condition Standard
Pets Allowed Cats OK, Dogs OK, Number Limit






