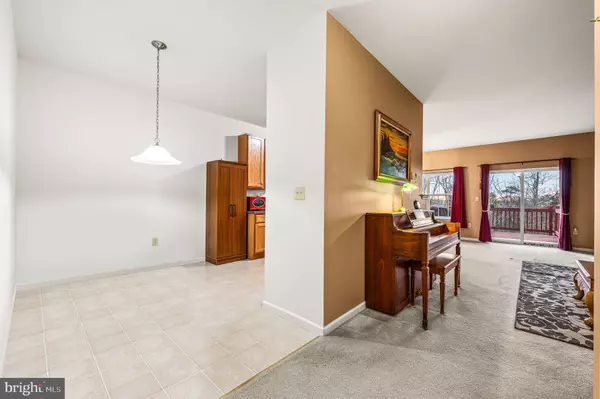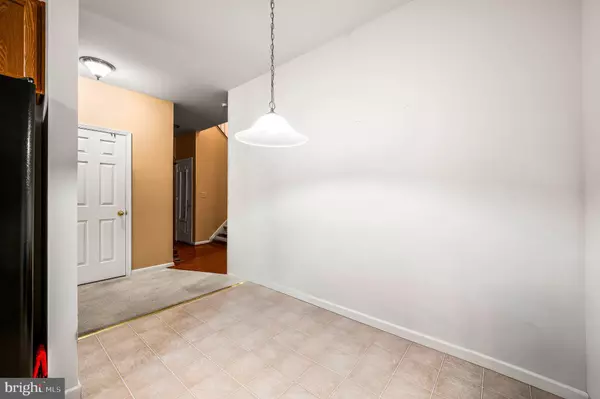1117 SAGEVIEW DR Pottstown, PA 19464
3 Beds
3 Baths
1,848 SqFt
UPDATED:
01/16/2025 05:06 AM
Key Details
Property Type Townhouse
Sub Type Interior Row/Townhouse
Listing Status Active
Purchase Type For Sale
Square Footage 1,848 sqft
Price per Sqft $175
Subdivision Coddington View
MLS Listing ID PAMC2126660
Style Other
Bedrooms 3
Full Baths 2
Half Baths 1
HOA Fees $82/mo
HOA Y/N Y
Abv Grd Liv Area 1,848
Originating Board BRIGHT
Year Built 2011
Annual Tax Amount $5,665
Tax Year 2024
Lot Size 2,952 Sqft
Acres 0.07
Lot Dimensions 24.00 x 0.00
Property Description
The adventure continues downstairs with a full walkout basement—housing your almost-new HVAC system and brimming with potential for an extra 1,000 sq. ft. of living space! The expansive backyard is ideal for gardening, playing, or just soaking up the serenity. This delightful community is packed with perks: sidewalks for evening strolls, a tot lot for the kiddos, and low HOA fees covering trash, snow plowing, and lawn care. Plus, you're just minutes from shopping, dining, and entertainment options galore. 1117 Sageview Dr isn't just a house; it's the lifestyle upgrade you've been waiting for. Come see it today and fall in love!
Location
State PA
County Montgomery
Area Upper Pottsgrove Twp (10660)
Zoning R3
Rooms
Other Rooms Living Room, Dining Room, Primary Bedroom, Bedroom 2, Bedroom 3, Kitchen
Basement Full, Unfinished
Interior
Interior Features Kitchen - Eat-In
Hot Water Natural Gas
Heating Forced Air
Cooling Central A/C
Fireplaces Number 1
Fireplaces Type Gas/Propane
Inclusions Refrigerator, Washer, Dryer, Pantry cupboard
Furnishings No
Fireplace Y
Heat Source Natural Gas
Laundry Upper Floor
Exterior
Exterior Feature Deck(s)
Parking Features Garage - Front Entry
Garage Spaces 2.0
Water Access N
Accessibility None
Porch Deck(s)
Attached Garage 1
Total Parking Spaces 2
Garage Y
Building
Story 2
Foundation Concrete Perimeter
Sewer Public Sewer
Water Public
Architectural Style Other
Level or Stories 2
Additional Building Above Grade, Below Grade
New Construction N
Schools
Middle Schools Pottsgrove
High Schools Pottsgrove
School District Pottsgrove
Others
Pets Allowed N
Senior Community No
Tax ID 60-00-02596-109
Ownership Fee Simple
SqFt Source Assessor
Horse Property N
Special Listing Condition Standard






