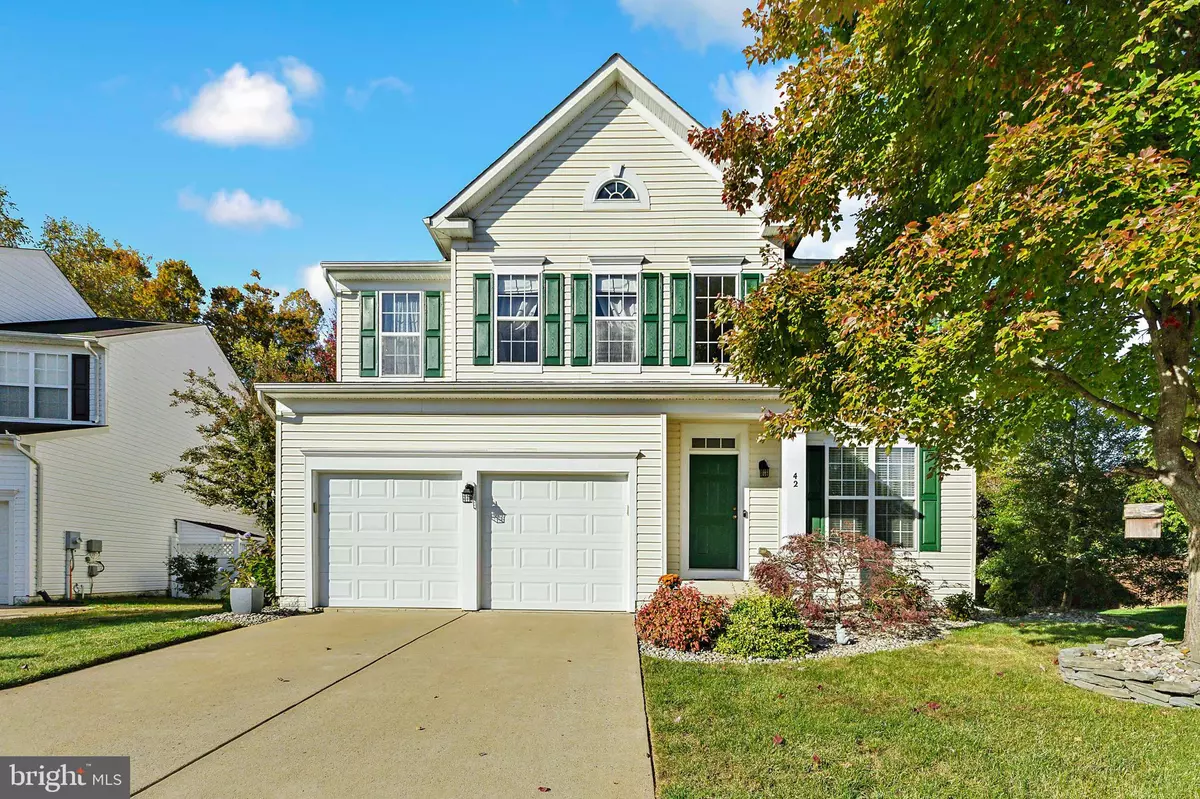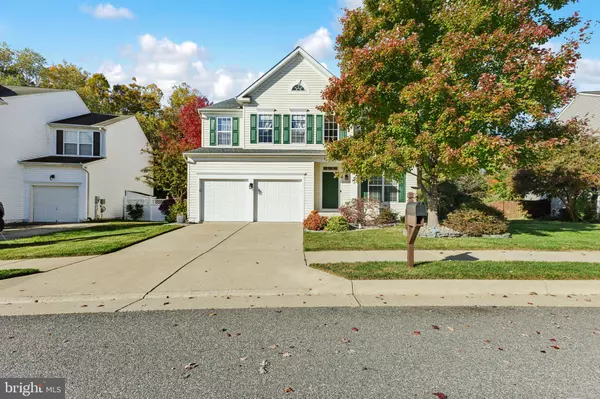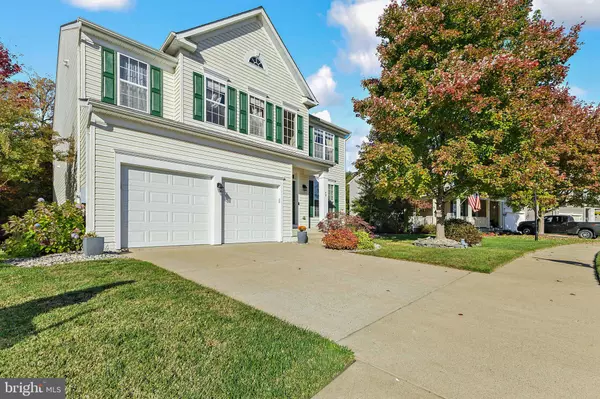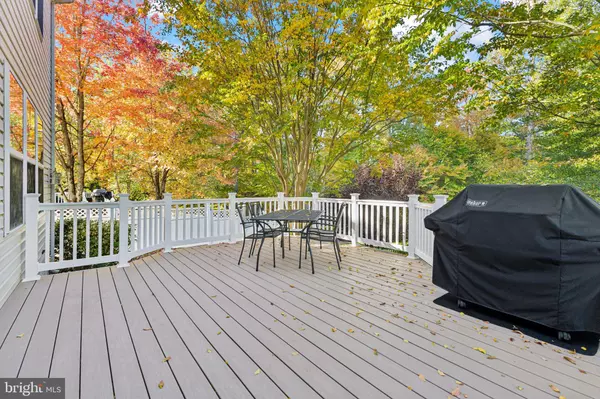42 CHAPS LN Fredericksburg, VA 22405
5 Beds
4 Baths
4,374 SqFt
UPDATED:
01/13/2025 12:45 PM
Key Details
Property Type Single Family Home
Sub Type Detached
Listing Status Coming Soon
Purchase Type For Sale
Square Footage 4,374 sqft
Price per Sqft $146
Subdivision Carriage Hill At Falls
MLS Listing ID VAST2035170
Style Colonial
Bedrooms 5
Full Baths 3
Half Baths 1
HOA Fees $130/mo
HOA Y/N Y
Abv Grd Liv Area 3,254
Originating Board BRIGHT
Year Built 2007
Annual Tax Amount $4,916
Tax Year 2024
Lot Size 8,446 Sqft
Acres 0.19
Property Description
Welcome to your dream home! This stunning 5-bedroom, 3.5-bath property is ideally located less than 4 miles from the Leeland and Fredericksburg VRE stations, with convenient I-95 access for effortless commuting. Perfect for anyone seeking both luxury and practicality.
Inside, you'll find beautiful oak hardwood floors that flow through the foyer, living room, dining room, and kitchen, creating a warm and inviting ambiance. The gourmet kitchen is a chef's delight, featuring upgraded cherry cabinets with cathedral arches, granite countertops, a spacious island, stainless steel appliances—including a gas cooktop and double wall ovens—and corner cabinets with glass accents. Adjacent to the kitchen, the large family room is filled in natural light and features a cozy corner gas fireplace, making it an ideal spot for relaxation or entertaining.
The formal dining room, with its floor-to-ceiling bay window, offers an elegant setting for hosting memorable meals. Upstairs, the luxurious owner's suite includes a spacious walk-in closet and a spa-like en suite bathroom with double vanities, a soaking tub, separate shower, and a private water closet. For added convenience, the laundry room is located on the upper level, near all the bedrooms.
The finished basement adds even more flexibility to this home, featuring a fifth bedroom perfect for guests, a home office, or a recreation area. With impeccable craftsmanship, thoughtful details, and an ideal location near shopping, dining, and the historic charm of Fredericksburg, this home is ready to meet all your needs.
Many updates including TRANE HVAC system (2017), high efficiency tankless hot water heater (2021), CertainTeed Lifetime Landmark Dimensional roof (2021), 2 electric vehicle (50 amp) charing outlets, 5 zone Rainbird sprinkler system +++ Professional photos and additional details are coming soon!
Location
State VA
County Stafford
Zoning R2
Rooms
Basement Fully Finished, Interior Access
Interior
Hot Water Tankless
Heating Forced Air
Cooling Central A/C
Fireplaces Number 1
Fireplaces Type Gas/Propane
Equipment Built-In Microwave, Cooktop, Dishwasher, Disposal, Exhaust Fan, Icemaker, Oven - Double, Oven - Wall, Refrigerator, Stainless Steel Appliances, Water Dispenser, Water Heater - Tankless, Humidifier, Washer, Dryer
Fireplace Y
Appliance Built-In Microwave, Cooktop, Dishwasher, Disposal, Exhaust Fan, Icemaker, Oven - Double, Oven - Wall, Refrigerator, Stainless Steel Appliances, Water Dispenser, Water Heater - Tankless, Humidifier, Washer, Dryer
Heat Source Natural Gas
Laundry Hookup
Exterior
Exterior Feature Deck(s)
Parking Features Garage - Front Entry, Garage Door Opener, Inside Access
Garage Spaces 2.0
Fence Rear
Amenities Available Tot Lots/Playground
Water Access N
Accessibility None
Porch Deck(s)
Attached Garage 2
Total Parking Spaces 2
Garage Y
Building
Story 3
Foundation Concrete Perimeter
Sewer Public Sewer
Water Public
Architectural Style Colonial
Level or Stories 3
Additional Building Above Grade, Below Grade
New Construction N
Schools
School District Stafford County Public Schools
Others
HOA Fee Include Trash,Common Area Maintenance
Senior Community No
Tax ID 53H 1 92
Ownership Fee Simple
SqFt Source Assessor
Special Listing Condition Standard






