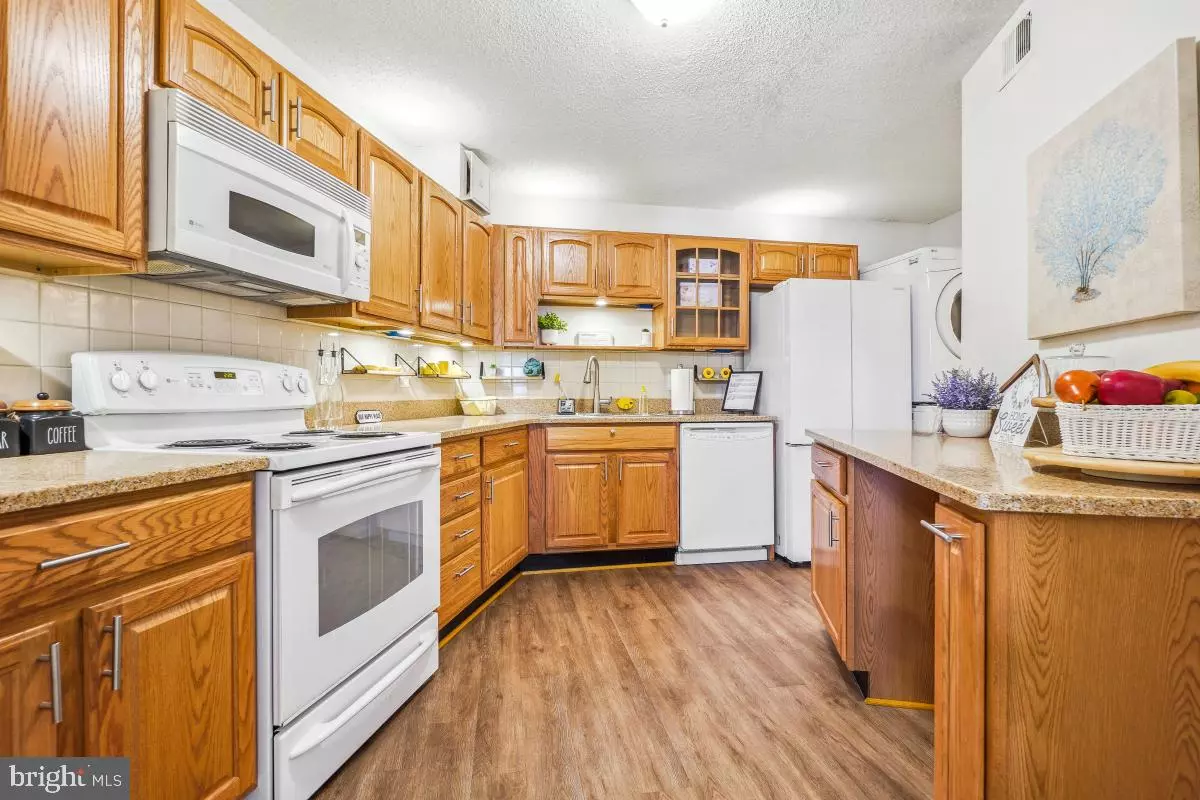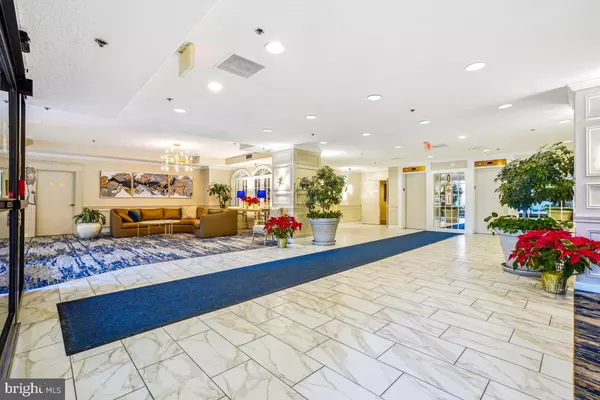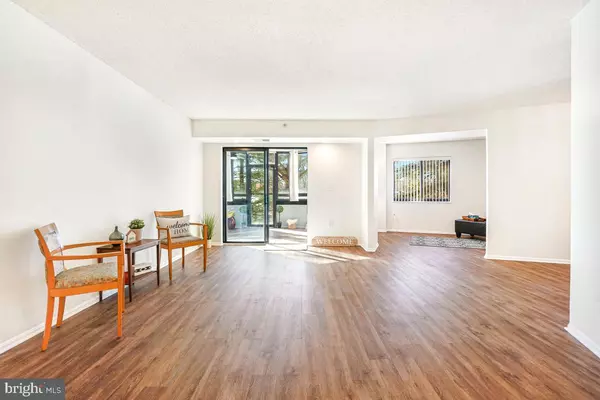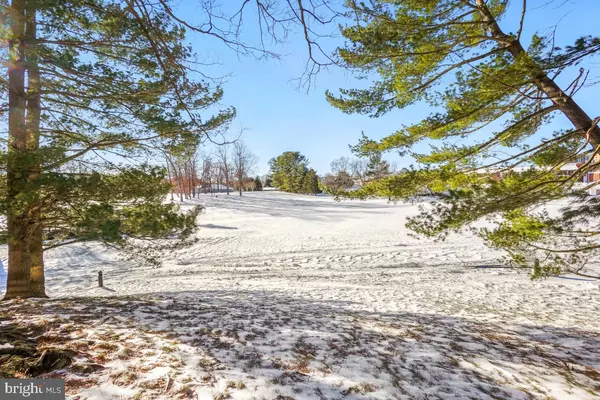15101 INTERLACHEN DR #1-104 Silver Spring, MD 20906
2 Beds
2 Baths
1,520 SqFt
OPEN HOUSE
Sat Jan 18, 12:00pm - 3:00pm
UPDATED:
01/17/2025 03:49 PM
Key Details
Property Type Condo
Sub Type Condo/Co-op
Listing Status Active
Purchase Type For Sale
Square Footage 1,520 sqft
Price per Sqft $243
Subdivision Leisure World
MLS Listing ID MDMC2161882
Style Traditional,Unit/Flat
Bedrooms 2
Full Baths 2
Condo Fees $1,166/mo
HOA Y/N Y
Abv Grd Liv Area 1,520
Originating Board BRIGHT
Year Built 1984
Annual Tax Amount $3,417
Tax Year 2024
Property Description
Location
State MD
County Montgomery
Zoning PRC
Rooms
Other Rooms Bathroom 1, Bathroom 2
Main Level Bedrooms 2
Interior
Interior Features Bathroom - Tub Shower, Bathroom - Walk-In Shower, Dining Area, Floor Plan - Open, Floor Plan - Traditional, Walk-in Closet(s)
Hot Water Electric
Heating Forced Air
Cooling Central A/C
Flooring Laminate Plank
Equipment Dishwasher, Disposal, Dryer - Electric, Dryer - Front Loading, Microwave, Oven/Range - Electric, Refrigerator, Washer, Washer - Front Loading
Furnishings No
Fireplace N
Window Features Double Pane
Appliance Dishwasher, Disposal, Dryer - Electric, Dryer - Front Loading, Microwave, Oven/Range - Electric, Refrigerator, Washer, Washer - Front Loading
Heat Source Electric
Laundry Dryer In Unit, Washer In Unit
Exterior
Exterior Feature Balcony, Enclosed
Parking Features Basement Garage, Garage - Side Entry, Inside Access
Garage Spaces 2.0
Utilities Available Cable TV, Under Ground, Water Available, Sewer Available, Electric Available
Amenities Available Cable, Common Grounds, Elevator, Extra Storage, Fitness Center, Gated Community, Golf Course Membership Available, Golf Course, Jog/Walk Path, Library, Newspaper Service, Picnic Area, Pool - Outdoor, Pool - Indoor, Pool Mem Avail, Putting Green, Security, Tennis Courts, Transportation Service
Water Access N
View Garden/Lawn, Golf Course, Trees/Woods
Roof Type Unknown
Street Surface Black Top
Accessibility None
Porch Balcony, Enclosed
Road Frontage Private
Attached Garage 1
Total Parking Spaces 2
Garage Y
Building
Lot Description Adjoins - Open Space, Backs - Open Common Area, Cleared, Landscaping, Level, No Thru Street, Open, Partly Wooded, Vegetation Planting, Year Round Access
Story 1
Unit Features Hi-Rise 9+ Floors
Foundation Slab
Sewer Public Sewer
Water Public
Architectural Style Traditional, Unit/Flat
Level or Stories 1
Additional Building Above Grade, Below Grade
New Construction N
Schools
School District Montgomery County Public Schools
Others
Pets Allowed Y
HOA Fee Include Bus Service,Cable TV,Common Area Maintenance,Ext Bldg Maint,High Speed Internet,Lawn Maintenance,Management,Pool(s),Road Maintenance,Reserve Funds,Security Gate,Sewer,Snow Removal,Trash,Water
Senior Community Yes
Age Restriction 55
Tax ID 161302406178
Ownership Condominium
Security Features 24 hour security,Main Entrance Lock,Security Gate,Smoke Detector,Sprinkler System - Indoor
Acceptable Financing Conventional, Cash
Horse Property N
Listing Terms Conventional, Cash
Financing Conventional,Cash
Special Listing Condition Standard
Pets Allowed Size/Weight Restriction, Number Limit, Breed Restrictions






