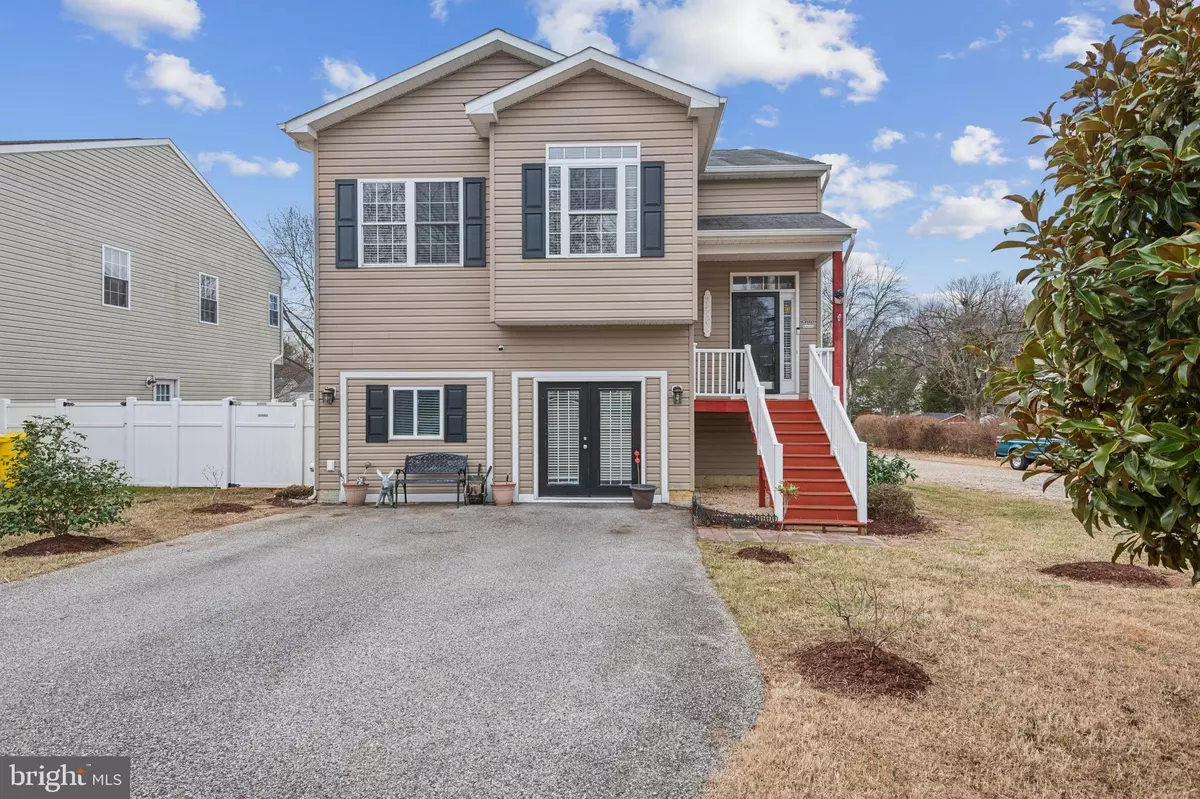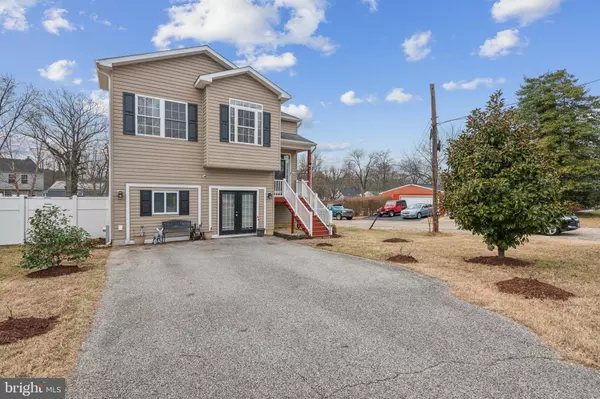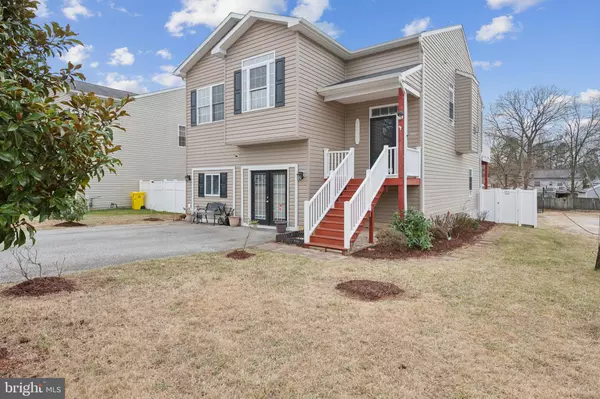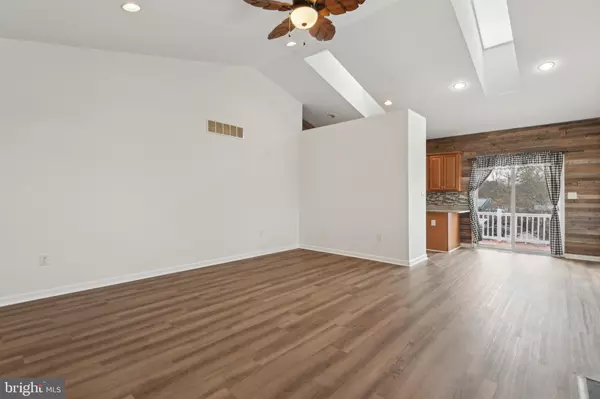8100 SOLLEY RD Pasadena, MD 21122
4 Beds
3 Baths
2,396 SqFt
OPEN HOUSE
Sat Jan 18, 12:00pm - 2:00pm
UPDATED:
01/18/2025 02:45 PM
Key Details
Property Type Single Family Home
Sub Type Detached
Listing Status Active
Purchase Type For Sale
Square Footage 2,396 sqft
Price per Sqft $221
Subdivision Pasadena
MLS Listing ID MDAA2099086
Style Split Foyer
Bedrooms 4
Full Baths 3
HOA Y/N N
Abv Grd Liv Area 1,368
Originating Board BRIGHT
Year Built 2013
Annual Tax Amount $5,299
Tax Year 2024
Lot Size 9,453 Sqft
Acres 0.22
Property Description
Step inside to be greeted by 12' vaulted ceilings in the living room, kitchen, and owner's suite, which, along with skylights, fill the home with an abundance of natural light and a grand, open feel.
Freshly updated in November 2024, the home features new flooring throughout the main areas, new carpet in all bedrooms, and freshly painted for a polished and move-in-ready finish.
The upper level boasts a living room, dining area, and kitchen, along with three bedrooms, including the luxurious owner's suite. The suite offers a private sanctuary with a spacious bathroom, complete with dual sinks, a separate shower, and a relaxing soaking tub. Step out onto the deck off the kitchen to enjoy views of the large, level backyard—ideal for entertaining, gardening, or play.
The lower level provides incredible versatility with a recreation room, fourth bedroom, full bathroom, and laundry room. The walkout porch opens to the fully fenced backyard, complete with a fire pit and storage shed—perfect for cozy evenings under the stars.
The converted garage is now a fully insulated bonus room equipped with heating and air conditioning, offering an ideal space for a home office, gym, or creative studio. Stay comfortable year-round with central air conditioning and enjoy cozy evenings by the two fireplaces, one on each level.
This home has been professionally cleaned and is ready for its next chapter with you. Schedule your private tour today and explore the beauty, comfort, and endless possibilities this home has to offer!
Location
State MD
County Anne Arundel
Zoning R5
Rooms
Basement Fully Finished
Main Level Bedrooms 3
Interior
Hot Water Electric
Heating Heat Pump(s)
Cooling Central A/C
Fireplaces Number 2
Inclusions Washer Dryer Microwave Dishwasher Refrigerator Shed
Fireplace Y
Heat Source Electric, Propane - Leased
Exterior
Water Access N
Accessibility None
Garage N
Building
Story 3
Foundation Brick/Mortar
Sewer Public Sewer
Water Public
Architectural Style Split Foyer
Level or Stories 3
Additional Building Above Grade, Below Grade
New Construction N
Schools
School District Anne Arundel County Public Schools
Others
Pets Allowed Y
Senior Community No
Tax ID 020366090222154
Ownership Fee Simple
SqFt Source Assessor
Acceptable Financing Cash, Conventional, FHA, VA
Listing Terms Cash, Conventional, FHA, VA
Financing Cash,Conventional,FHA,VA
Special Listing Condition Standard
Pets Allowed No Pet Restrictions






