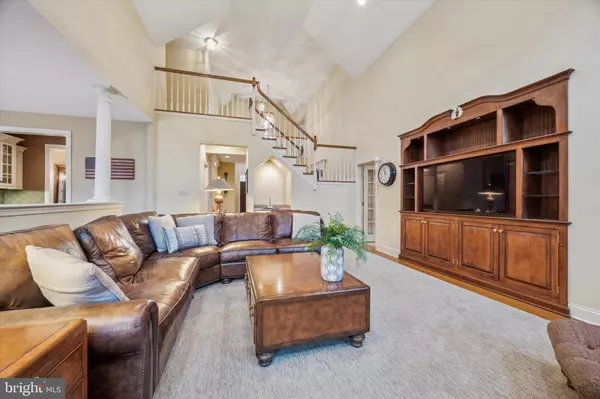2593 HILLCREST DR Lansdale, PA 19446
4 Beds
5 Baths
7,222 SqFt
UPDATED:
01/17/2025 09:58 PM
Key Details
Property Type Single Family Home
Sub Type Detached
Listing Status Active
Purchase Type For Sale
Square Footage 7,222 sqft
Price per Sqft $234
Subdivision Hillcrest Mdws
MLS Listing ID PAMC2123690
Style Colonial
Bedrooms 4
Full Baths 3
Half Baths 2
HOA Y/N N
Abv Grd Liv Area 5,275
Originating Board BRIGHT
Year Built 1997
Annual Tax Amount $25,312
Tax Year 2024
Lot Size 4.650 Acres
Acres 4.65
Lot Dimensions 643.00 x 0.00
Property Description
As you enter through the grand two-story foyer, you will be captivated by the exquisite millwork and sweeping curved staircase. The spacious formal living and dining rooms exude sophistication, complemented by a convenient butler's pantry leading to a chef's dream kitchen. Outfitted with Viking appliances, upgraded cabinetry, a large granite center island, two-tone granite countertops, and a stunning Palladian window, the kitchen is the heart of this home. An expanded breakfast area with sliding glass doors opens to a maintenance-free deck, perfect for enjoying morning coffee or evening sunsets.
The inviting family room features an 18-foot cathedral ceiling, a built-in entertainment center, a gas fireplace, and a wet bar, creating a cozy yet luxurious gathering space. Completing the main level are a private office, a cozy sunroom off the living room offering French doors to the side patio, a powder room, and a versatile laundry room with access to the kitchen, garage, and driveway.
Upstairs, the curved oak staircase leads to an extra-wide hall and balcony overlooking the foyer and family room. The double-door entry opens to a sumptuous primary suite, a true retreat with a private sitting area, vaulted ceiling, gas fireplace, two walk-in closets, and a spa-like bathroom featuring a jetted soaking tub, stall shower, and dual vanities. A private bedroom suite with a full bathroom, two additional bedrooms, a shared hall bathroom, and an office/homework room with built-ins complete this level. The walk-up attic is ready to be finished to suit your needs.
The finished basement is an entertainer's dream, offering a wine cellar, kitchenette with sit-up peninsula, a half bath, and a walkout to the pool area. Oversized 3 car attached garage fully customized by Garage Tek. Outdoors, you will find a built-in pool and spa surrounded by immaculate landscaping, creating a private oasis for relaxation and recreation. Great Location in Methacton School District. Convenient to shopping, dining, parks, Merck and major routes. Don't miss the opportunity to own this exceptional property. Schedule your private tour today and experience the charm and luxury of this beautiful home.
Location
State PA
County Montgomery
Area Worcester Twp (10667)
Zoning R175
Direction Southwest
Rooms
Other Rooms Living Room, Dining Room, Primary Bedroom, Bedroom 2, Bedroom 3, Bedroom 4, Kitchen, Family Room, Basement, Foyer, Sun/Florida Room, Laundry, Office, Attic
Basement Full, Fully Finished
Interior
Interior Features Additional Stairway, Attic, Bar, Bathroom - Jetted Tub, Breakfast Area, Built-Ins, Butlers Pantry, Carpet, Ceiling Fan(s), Chair Railings, Crown Moldings, Curved Staircase, Family Room Off Kitchen, Floor Plan - Open, Kitchen - Eat-In, Kitchenette, Pantry, Primary Bath(s), Recessed Lighting, Upgraded Countertops, Walk-in Closet(s), Wet/Dry Bar, Wine Storage, Wood Floors
Hot Water Natural Gas
Heating Heat Pump(s)
Cooling Central A/C
Fireplaces Number 3
Fireplaces Type Gas/Propane
Inclusions Refrigerator, Washer, Dryer, Basement Refrigerator, Hot Tub. TV in Family Room, Primary Bedroom, Kitchen, Gym and Pool Table area
Equipment Built-In Microwave, Cooktop, Dishwasher, Disposal, Oven - Wall
Fireplace Y
Appliance Built-In Microwave, Cooktop, Dishwasher, Disposal, Oven - Wall
Heat Source Natural Gas
Laundry Main Floor
Exterior
Exterior Feature Deck(s)
Parking Features Garage - Side Entry, Inside Access
Garage Spaces 3.0
Pool In Ground
Water Access N
Accessibility None
Porch Deck(s)
Attached Garage 3
Total Parking Spaces 3
Garage Y
Building
Story 2
Foundation Concrete Perimeter
Sewer Public Sewer
Water Public
Architectural Style Colonial
Level or Stories 2
Additional Building Above Grade, Below Grade
New Construction N
Schools
School District Methacton
Others
Senior Community No
Tax ID 67-00-01901-327
Ownership Fee Simple
SqFt Source Assessor
Acceptable Financing Cash, Conventional, FHA, VA
Listing Terms Cash, Conventional, FHA, VA
Financing Cash,Conventional,FHA,VA
Special Listing Condition Standard






