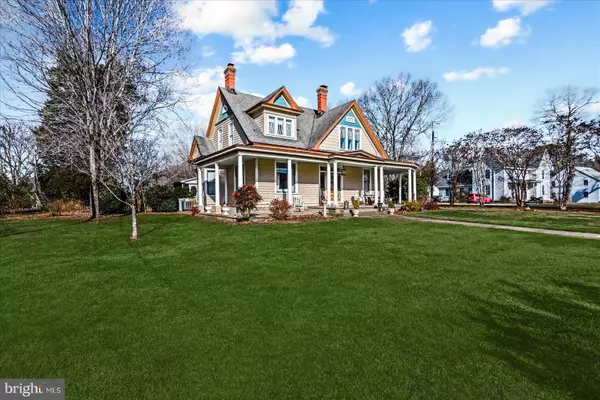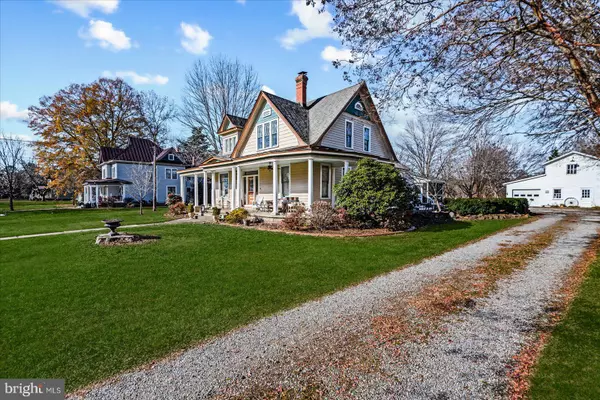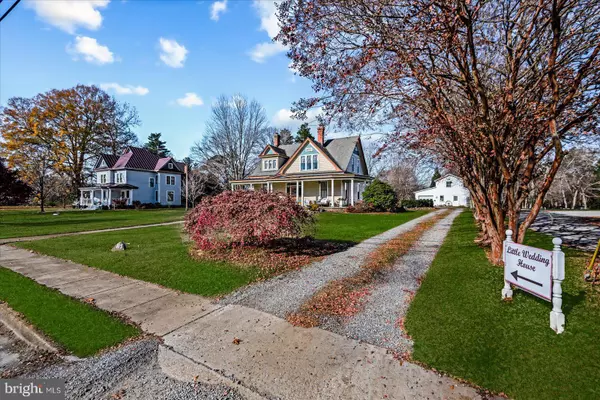115 E BROADDUS AVE Bowling Green, VA 22427
4 Beds
3 Baths
2,927 SqFt
OPEN HOUSE
Sun Jan 19, 1:00pm - 3:00pm
UPDATED:
01/13/2025 10:45 PM
Key Details
Property Type Single Family Home
Sub Type Detached
Listing Status Active
Purchase Type For Sale
Square Footage 2,927 sqft
Price per Sqft $247
Subdivision Bowling Green
MLS Listing ID VACV2007260
Style Victorian,Dwelling w/Separate Living Area
Bedrooms 4
Full Baths 3
HOA Y/N N
Abv Grd Liv Area 2,927
Originating Board BRIGHT
Year Built 1905
Annual Tax Amount $4,367
Tax Year 2023
Lot Size 3.920 Acres
Acres 3.92
Property Description
Location
State VA
County Caroline
Zoning R1
Rooms
Basement Unfinished, Partial, Dirt Floor
Main Level Bedrooms 1
Interior
Interior Features Attic, Bathroom - Soaking Tub, Bathroom - Walk-In Shower, Bathroom - Stall Shower, Ceiling Fan(s), Carpet, Butlers Pantry, Built-Ins, Breakfast Area, Chair Railings, Crown Moldings, Curved Staircase, Dining Area, Entry Level Bedroom, Exposed Beams, Floor Plan - Traditional, Formal/Separate Dining Room, Kitchen - Country, Primary Bath(s), Sprinkler System, Wood Floors, Wine Storage
Hot Water Electric
Heating Hot Water
Cooling Central A/C, Ceiling Fan(s)
Flooring Carpet, Hardwood, Wood, Ceramic Tile
Fireplaces Number 5
Fireplaces Type Fireplace - Glass Doors, Corner, Brick, Gas/Propane, Mantel(s), Marble
Equipment Dishwasher, Refrigerator, Stove, Washer/Dryer Hookups Only, Water Heater
Furnishings No
Fireplace Y
Window Features Palladian
Appliance Dishwasher, Refrigerator, Stove, Washer/Dryer Hookups Only, Water Heater
Heat Source Electric, Propane - Owned
Laundry Has Laundry, Main Floor
Exterior
Exterior Feature Enclosed, Deck(s), Patio(s), Porch(es)
Parking Features Additional Storage Area, Garage - Front Entry
Garage Spaces 26.0
Fence Partially
Utilities Available Cable TV
Water Access N
Roof Type Shingle,Metal
Street Surface Gravel
Accessibility 32\"+ wide Doors, Level Entry - Main
Porch Enclosed, Deck(s), Patio(s), Porch(es)
Total Parking Spaces 26
Garage Y
Building
Lot Description Backs to Trees, Landscaping, Level, Rear Yard, Trees/Wooded, Road Frontage, Adjoins - Open Space
Story 2
Foundation Permanent
Sewer Public Sewer
Water Public
Architectural Style Victorian, Dwelling w/Separate Living Area
Level or Stories 2
Additional Building Above Grade, Below Grade
Structure Type Dry Wall,9'+ Ceilings,2 Story Ceilings,Paneled Walls
New Construction N
Schools
Elementary Schools Bowling Green
Middle Schools Caroline
High Schools Caroline
School District Caroline County Public Schools
Others
Senior Community No
Tax ID 43A1-A-25
Ownership Fee Simple
SqFt Source Assessor
Acceptable Financing Conventional, FHA, Cash, VA, VHDA
Horse Property N
Listing Terms Conventional, FHA, Cash, VA, VHDA
Financing Conventional,FHA,Cash,VA,VHDA
Special Listing Condition Standard






