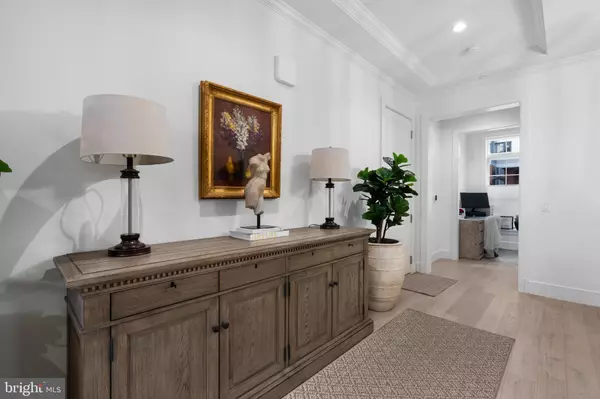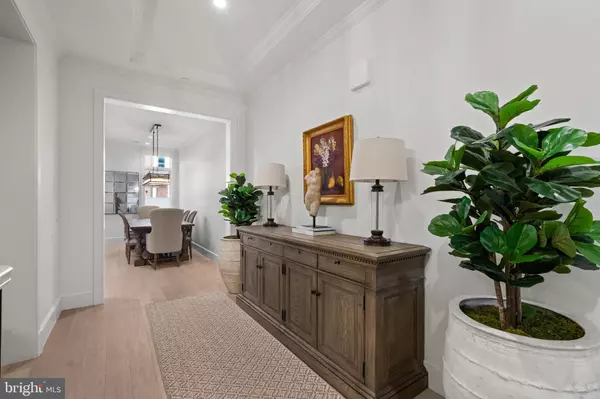
2122 N ST NW #2 Washington, DC 20037
3 Beds
4 Baths
2,191 SqFt
UPDATED:
11/20/2024 05:47 PM
Key Details
Property Type Condo
Sub Type Condo/Co-op
Listing Status Active
Purchase Type For Sale
Square Footage 2,191 sqft
Price per Sqft $798
Subdivision Dupont
MLS Listing ID DCDC2169498
Style Contemporary,Other
Bedrooms 3
Full Baths 3
Half Baths 1
Condo Fees $1,407/mo
HOA Y/N N
Abv Grd Liv Area 2,191
Originating Board BRIGHT
Year Built 2019
Annual Tax Amount $12,080
Tax Year 2023
Property Description
Location
State DC
County Washington
Zoning SEE ZONING MAP
Rooms
Main Level Bedrooms 1
Interior
Interior Features Ceiling Fan(s), Window Treatments
Hot Water Electric
Heating Forced Air
Cooling Central A/C
Inclusions Living room and dining room chandeliers negotiable.
Equipment Stove, Microwave, Refrigerator, Dishwasher, Disposal, Washer, Dryer
Fireplace N
Appliance Stove, Microwave, Refrigerator, Dishwasher, Disposal, Washer, Dryer
Heat Source Electric
Exterior
Garage Spaces 1.0
Amenities Available Elevator
Water Access N
Accessibility Elevator
Total Parking Spaces 1
Garage N
Building
Story 2
Unit Features Garden 1 - 4 Floors
Sewer Public Sewer
Water Public
Architectural Style Contemporary, Other
Level or Stories 2
Additional Building Above Grade, Below Grade
New Construction N
Schools
School District District Of Columbia Public Schools
Others
Pets Allowed Y
HOA Fee Include Common Area Maintenance
Senior Community No
Tax ID 0070//2408
Ownership Condominium
Special Listing Condition Standard
Pets Description Dogs OK, Cats OK, Number Limit, Breed Restrictions







