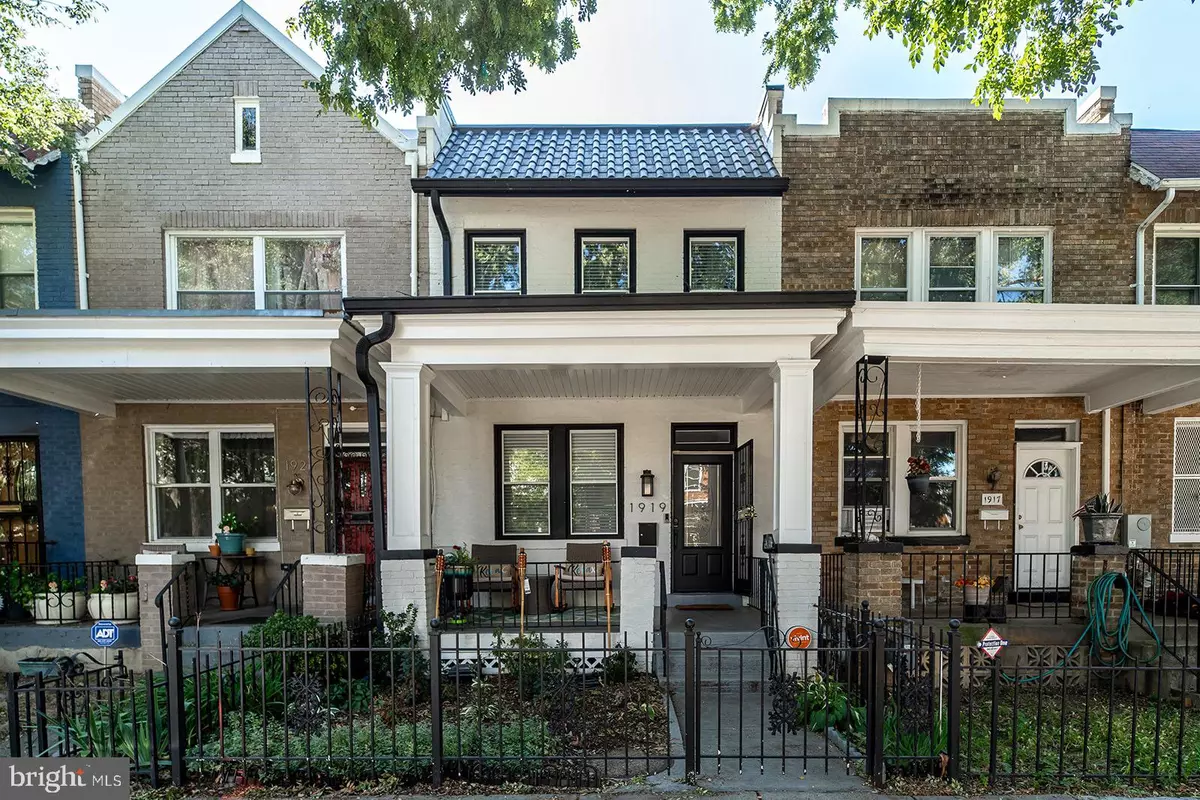
1919 BENNETT PL NE Washington, DC 20002
4 Beds
4 Baths
1,740 SqFt
UPDATED:
11/13/2024 12:33 AM
Key Details
Property Type Townhouse
Sub Type Interior Row/Townhouse
Listing Status Active
Purchase Type For Sale
Square Footage 1,740 sqft
Price per Sqft $474
Subdivision Carver Langston
MLS Listing ID DCDC2166738
Style Traditional
Bedrooms 4
Full Baths 3
Half Baths 1
HOA Y/N N
Abv Grd Liv Area 1,244
Originating Board BRIGHT
Year Built 1925
Annual Tax Amount $2,484
Tax Year 2022
Lot Size 1,557 Sqft
Acres 0.04
Property Description
The welcoming open floor plan seamlessly combines the living and dining areas, with abundant natural light, shining hardwood floors, and contemporary lighting fixtures creating a stylish ambiance. The gourmet kitchen is a chef's dream, featuring top-of-the-line appliances, quartz countertops, and plenty of cabinet space - perfect for both daily cooking and hosting memorable gatherings. Step into your new abode and be greeted by a spacious custom walk-in closet, thoughtfully designed to meet all your storage needs. The primary bathroom boasts a new custom shower glass door, enhancing your daily routines with a touch of luxury.
A lower-level living space adds versatility to your living arrangements, whether you envision it as a family room, home office, or a creative space. You can also relax on your sizeable front porch, perfect for enjoying a morning coffee or evening sunsets and providing an ideal place to unwind after a long day. Parking is a breeze with secure off-street parking.
Conveniently located near the Arboretum, Langston Golf Course & Driving Range, you'll have access to green spaces, recreational activities, and stunning natural beauty just moments from your front door. Enjoy easy access to local shops, restaurants, and the vibrant culture of Washington, DC. Plus, with major commuter routes and public transportation nearby, the entire city is within reach.
Location
State DC
County Washington
Zoning UNKNOWN
Rooms
Basement Connecting Stairway, Fully Finished, Heated, Improved, Outside Entrance, Rear Entrance, Windows
Interior
Interior Features Dining Area, Floor Plan - Open, Kitchen - Island, Primary Bath(s), Recessed Lighting, Upgraded Countertops
Hot Water Electric
Heating Forced Air
Cooling Central A/C
Equipment Built-In Microwave, Dishwasher, Disposal, Dryer, Oven/Range - Gas, Refrigerator, Range Hood, Stainless Steel Appliances, Water Heater, Washer
Fireplace N
Appliance Built-In Microwave, Dishwasher, Disposal, Dryer, Oven/Range - Gas, Refrigerator, Range Hood, Stainless Steel Appliances, Water Heater, Washer
Heat Source Natural Gas
Laundry Dryer In Unit, Washer In Unit
Exterior
Fence Wrought Iron, Privacy
Waterfront N
Water Access N
Accessibility None
Garage N
Building
Story 3
Foundation Slab
Sewer Public Sewer
Water Public
Architectural Style Traditional
Level or Stories 3
Additional Building Above Grade, Below Grade
Structure Type Dry Wall
New Construction N
Schools
School District District Of Columbia Public Schools
Others
Pets Allowed Y
Senior Community No
Tax ID 4506//0095
Ownership Fee Simple
SqFt Source Estimated
Acceptable Financing Cash, Conventional, FHA, VA
Listing Terms Cash, Conventional, FHA, VA
Financing Cash,Conventional,FHA,VA
Special Listing Condition Standard
Pets Description No Pet Restrictions







