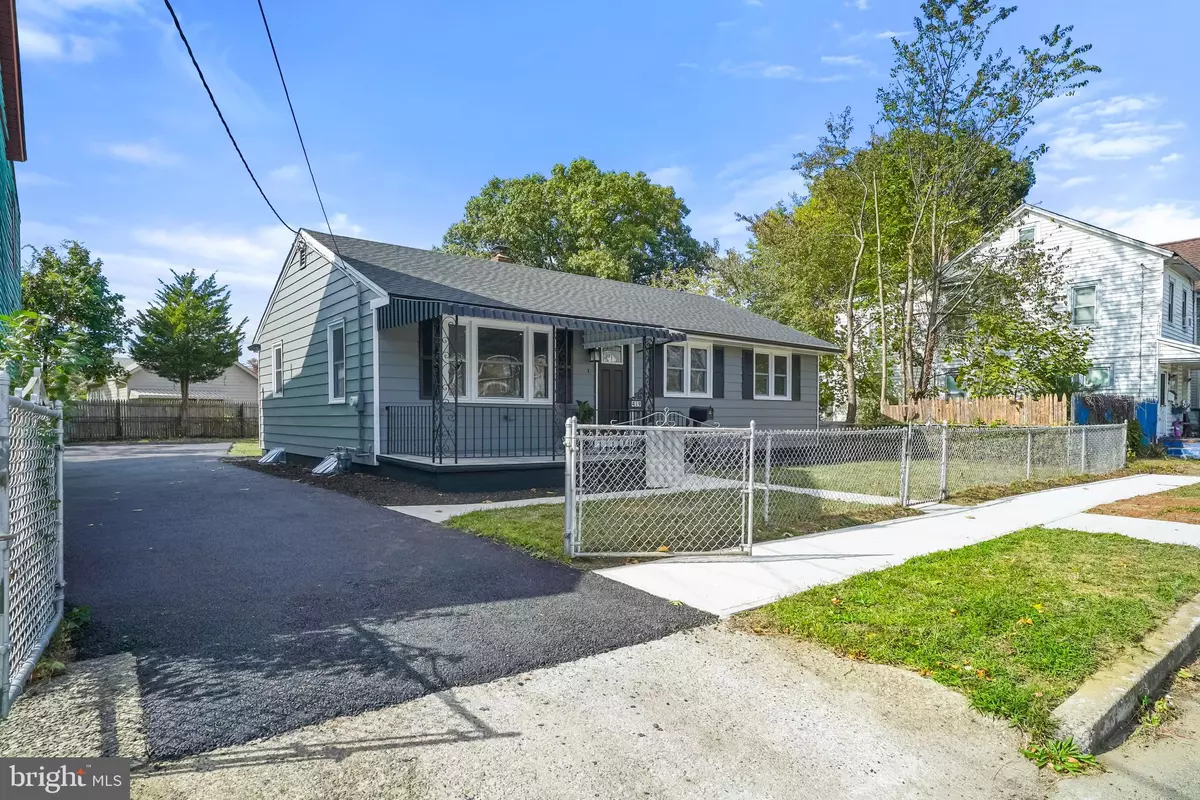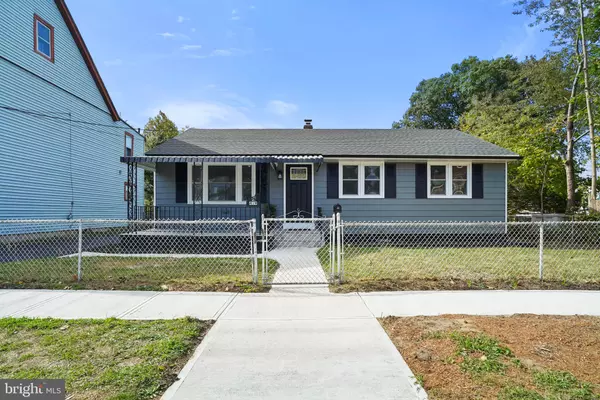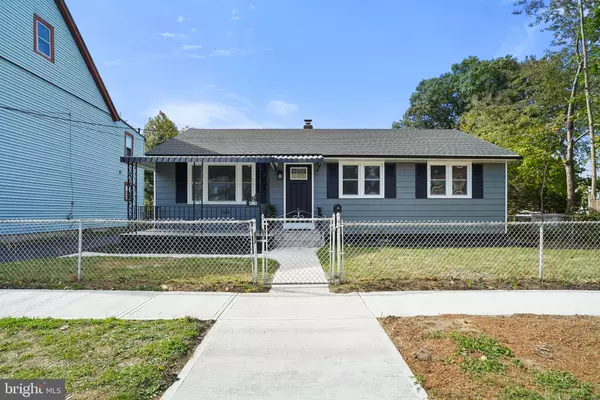419 MAGNOLIA ST Beverly, NJ 08010
3 Beds
1 Bath
1,040 SqFt
UPDATED:
12/29/2024 09:53 PM
Key Details
Property Type Single Family Home
Sub Type Detached
Listing Status Active
Purchase Type For Sale
Square Footage 1,040 sqft
Price per Sqft $325
Subdivision None Available
MLS Listing ID NJBL2074918
Style Ranch/Rambler
Bedrooms 3
Full Baths 1
HOA Y/N N
Abv Grd Liv Area 1,040
Originating Board BRIGHT
Year Built 1960
Annual Tax Amount $5,868
Tax Year 2024
Lot Size 6,887 Sqft
Acres 0.16
Lot Dimensions 65.00 x 106.00
Property Description
Large backyard perfect for hosting and cook outs. Blocks away you can walk along side the Delaware River and visit shops close by. Whether you are looking to downsize, or you are a first time homeowner, this truly is a remarkable place to call home.
Location
State NJ
County Burlington
Area Beverly City (20302)
Zoning RESIDENTIAL
Rooms
Basement Full
Main Level Bedrooms 3
Interior
Hot Water Natural Gas
Heating Central
Cooling Central A/C
Flooring Laminate Plank
Inclusions Staineless steel stove/oven/ dishwasher/microwave
Fireplace N
Heat Source Central
Exterior
Water Access N
Accessibility None
Garage N
Building
Story 1
Foundation Concrete Perimeter
Sewer Public Sewer
Water Public
Architectural Style Ranch/Rambler
Level or Stories 1
Additional Building Above Grade, Below Grade
New Construction N
Schools
School District Palmyra Borough Public Schools
Others
Senior Community No
Tax ID 02-00731-00007
Ownership Fee Simple
SqFt Source Assessor
Acceptable Financing FHA, Conventional, Cash, USDA, VA
Listing Terms FHA, Conventional, Cash, USDA, VA
Financing FHA,Conventional,Cash,USDA,VA
Special Listing Condition Standard






