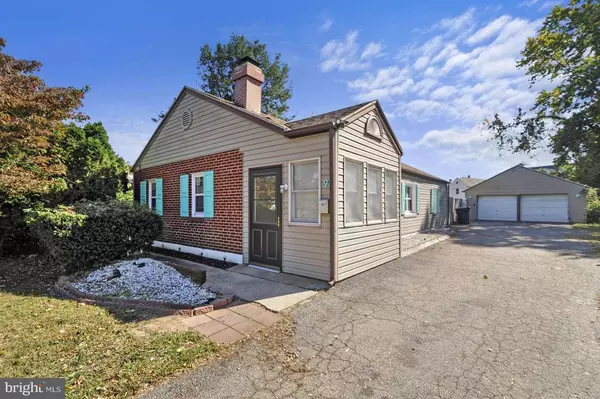
9 EVERGREEN DR Dover, DE 19901
3 Beds
1 Bath
1,160 SqFt
UPDATED:
10/24/2024 01:23 PM
Key Details
Property Type Single Family Home
Listing Status Active
Purchase Type For Sale
Square Footage 1,160 sqft
Price per Sqft $250
Subdivision Morris Ests
MLS Listing ID DEKT2032236
Style Ranch/Rambler
Bedrooms 3
Full Baths 1
HOA Y/N N
Abv Grd Liv Area 1,160
Originating Board BRIGHT
Year Built 1953
Annual Tax Amount $1,431
Tax Year 2022
Lot Size 0.381 Acres
Acres 0.38
Lot Dimensions 59.00 x 229.20
Property Description
Location
State DE
County Kent
Area Capital (30802)
Zoning R8
Rooms
Main Level Bedrooms 3
Interior
Hot Water Electric
Heating Baseboard - Electric
Cooling Ceiling Fan(s)
Fireplaces Number 1
Fireplace Y
Heat Source Electric
Exterior
Garage Garage - Side Entry
Garage Spaces 1.0
Waterfront N
Water Access N
Roof Type Architectural Shingle
Accessibility None
Attached Garage 1
Total Parking Spaces 1
Garage Y
Building
Story 1
Sewer Public Sewer
Water Public
Architectural Style Ranch/Rambler
Level or Stories 1
Additional Building Above Grade, Below Grade
New Construction N
Schools
School District Capital
Others
Pets Allowed N
Senior Community No
Tax ID ED-05-07718-02-6400-000
Ownership Fee Simple
SqFt Source Assessor
Special Listing Condition Standard







