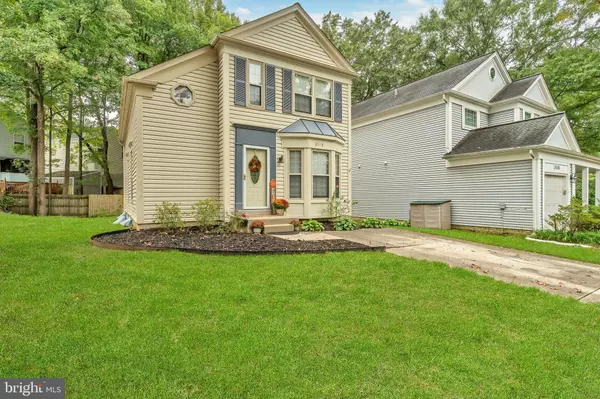
3503 ELLEN CT Bowie, MD 20716
3 Beds
3 Baths
1,357 SqFt
OPEN HOUSE
Sun Nov 24, 12:00pm - 2:00pm
UPDATED:
11/22/2024 05:59 PM
Key Details
Property Type Single Family Home
Sub Type Detached
Listing Status Active
Purchase Type For Sale
Square Footage 1,357 sqft
Price per Sqft $342
Subdivision Enfield Chase
MLS Listing ID MDPG2128354
Style Colonial
Bedrooms 3
Full Baths 2
Half Baths 1
HOA Y/N N
Abv Grd Liv Area 1,357
Originating Board BRIGHT
Year Built 1987
Annual Tax Amount $5,920
Tax Year 2024
Lot Size 4,443 Sqft
Acres 0.1
Property Description
Beautiful curb appeal welcomes you as you make your way through the community to this single-family gem. Just into the home, the open floor plan gives the ultimate convenience with a main level owner's suite complete with space meant to create a feel of luxury. The rest of the main level offers a spacious and open floor plan. A combination living/dining room with beautiful luxury vinyl plank floors, fresh paint and high ceilings makes the space more than inviting. The flow continues into the fully upgraded kitchen. Stone countertops and a peninsula gives the additional seating, so the conversation doesn't end when you're preparing meals and sweet treats for family and guests alike. A stainless-steel appliance package and tile backsplash make cooking fun and stylish. There is access just off the open main level to an oversized deck meant for entertaining.
Just upstairs there's a vaulted walkway with and overlook to the main level. The contemporary floorplan upstairs provides two additional bedrooms and a full hall shared bathroom beautifully done with a tub shower combination and coordinating vanity.
This home continues to impress in the basement. A fully finished space that provides a media room with dry bar complete with wine storage and fireplace. Powder room for visitors allows you to keep your privacy upstairs from sharing the bathroom with guests. There is even access from the basement to the backyard to keep the indoor-outdoor living and entertaining going as long as you want.
This is a homebuyers dream with access to all major highways, shopping, close proximity to the National Harbor and the city life of DC. Seller prefers Front Porch Title work which has already been done!
Location
State MD
County Prince Georges
Zoning LCD
Rooms
Basement Connecting Stairway, Daylight, Partial, Full, Fully Finished, Heated, Improved, Interior Access, Walkout Stairs, Windows
Main Level Bedrooms 1
Interior
Interior Features Combination Dining/Living, Bar, Bathroom - Tub Shower, Bathroom - Walk-In Shower, Carpet, Dining Area, Exposed Beams, Floor Plan - Open, Recessed Lighting, Skylight(s), Sprinkler System, Wet/Dry Bar, Wine Storage, Wood Floors, Ceiling Fan(s)
Hot Water Natural Gas
Heating Heat Pump(s)
Cooling Central A/C, Ceiling Fan(s)
Flooring Carpet, Engineered Wood
Fireplaces Number 1
Equipment Built-In Microwave, Cooktop, Dishwasher, Disposal, Dryer, Energy Efficient Appliances, Exhaust Fan, Icemaker, Microwave, Refrigerator, Stainless Steel Appliances, Stove, Washer, Water Heater
Fireplace Y
Appliance Built-In Microwave, Cooktop, Dishwasher, Disposal, Dryer, Energy Efficient Appliances, Exhaust Fan, Icemaker, Microwave, Refrigerator, Stainless Steel Appliances, Stove, Washer, Water Heater
Heat Source Natural Gas
Exterior
Waterfront N
Water Access N
Roof Type Shingle,Composite
Accessibility None
Garage N
Building
Story 3
Foundation Permanent
Sewer Public Sewer
Water Public
Architectural Style Colonial
Level or Stories 3
Additional Building Above Grade, Below Grade
Structure Type Dry Wall,High
New Construction N
Schools
School District Prince George'S County Public Schools
Others
Senior Community No
Tax ID 17070760702
Ownership Fee Simple
SqFt Source Assessor
Acceptable Financing Cash, Conventional, FHA, VA
Listing Terms Cash, Conventional, FHA, VA
Financing Cash,Conventional,FHA,VA
Special Listing Condition Standard







