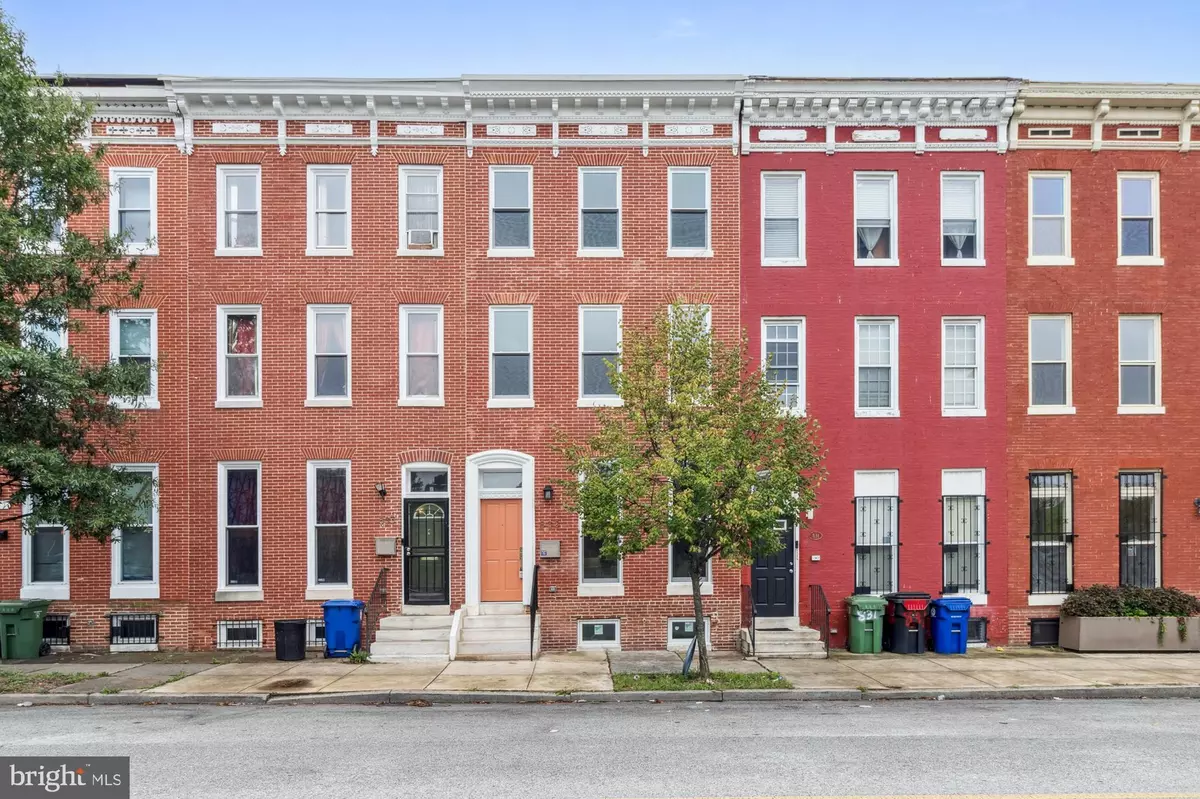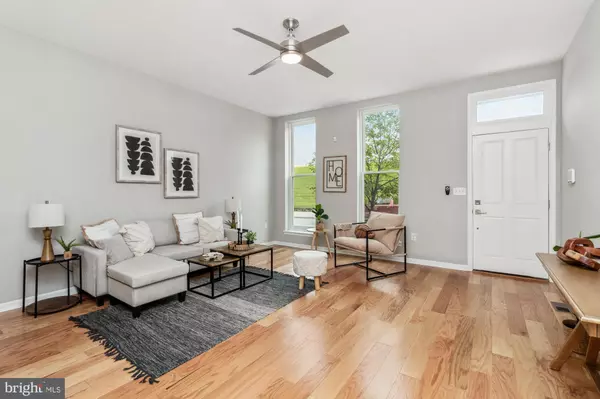
833 E CHASE ST Baltimore, MD 21202
3 Beds
3 Baths
1,738 SqFt
OPEN HOUSE
Sat Nov 30, 12:00pm - 2:00pm
UPDATED:
11/19/2024 12:24 PM
Key Details
Property Type Townhouse
Sub Type Interior Row/Townhouse
Listing Status Active
Purchase Type For Sale
Square Footage 1,738 sqft
Price per Sqft $181
Subdivision Johnston Square
MLS Listing ID MDBA2139576
Style Colonial
Bedrooms 3
Full Baths 2
Half Baths 1
HOA Y/N N
Abv Grd Liv Area 1,738
Originating Board BRIGHT
Year Built 1880
Annual Tax Amount $252
Tax Year 2024
Lot Size 1,600 Sqft
Acres 0.04
Property Description
Don't miss your chance to see this amazing COMPLETELY renovated 2024 BRICK townhome! The first floor boasts NEW floor-to-ceiling windows in the living room and NEW beautiful hardwood floors throughout. The eat-in kitchen is a chef’s dream with all-NEW stainless steel appliances, NEW upgraded granite countertops that wrap around the kitchen for extra counter space, NEW soft-close cabinets, a NEW built-in microwave, and a NEW large pantry. A NEW half bath on the main level adds convenience. Step outside to a large, NEW fully fenced backyard. The lower level has an abundance of storage space and features NEW foam insulation product for added comfort and efficiency. On the first upper level, you'll find two NEW large bedrooms with NEW walk in closets, a NEW bathroom, and the convenience of NEW laundry on this floor. The second upper level offers a NEW spacious primary suite with NEW attached bathroom and a large walk in closet. NEW ROOF, NEW ELECTRIC AND PLUMBING, NEW DRYWALL AND FRAMING, NEW WATER AND SEWER LINES ADN MORE! Don't miss your chance to call this home!
Location
State MD
County Baltimore City
Zoning R-8
Rooms
Other Rooms Living Room, Primary Bedroom, Bedroom 2, Bedroom 3, Kitchen, Laundry, Utility Room, Full Bath, Half Bath
Basement Unfinished, Interior Access, Sump Pump, Windows
Interior
Interior Features Bathroom - Tub Shower, Bathroom - Walk-In Shower, Carpet, Ceiling Fan(s), Combination Kitchen/Dining, Floor Plan - Open, Kitchen - Eat-In, Kitchen - Table Space, Pantry, Primary Bath(s), Recessed Lighting, Upgraded Countertops, Walk-in Closet(s), Wood Floors
Hot Water Electric
Heating Forced Air
Cooling Central A/C
Flooring Wood, Carpet
Equipment Built-In Microwave, Dishwasher, Disposal, Oven/Range - Electric, Refrigerator, Stainless Steel Appliances
Fireplace N
Window Features Double Hung,Double Pane,Replacement
Appliance Built-In Microwave, Dishwasher, Disposal, Oven/Range - Electric, Refrigerator, Stainless Steel Appliances
Heat Source Electric
Laundry Upper Floor
Exterior
Fence Fully, Rear, Wood
Waterfront N
Water Access N
Roof Type Flat
Accessibility None
Garage N
Building
Story 4
Foundation Block
Sewer Public Sewer
Water Public
Architectural Style Colonial
Level or Stories 4
Additional Building Above Grade, Below Grade
Structure Type High,9'+ Ceilings
New Construction N
Schools
School District Baltimore City Public Schools
Others
Senior Community No
Tax ID 0310031183 029
Ownership Fee Simple
SqFt Source Estimated
Special Listing Condition Standard







