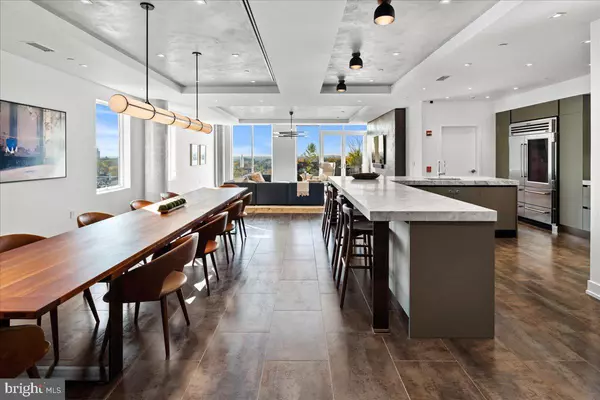
2108-10 WALNUT ST #PH Philadelphia, PA 19103
5 Beds
6 Baths
5,793 SqFt
UPDATED:
08/25/2024 03:37 PM
Key Details
Property Type Condo
Sub Type Condo/Co-op
Listing Status Active
Purchase Type For Sale
Square Footage 5,793 sqft
Price per Sqft $1,122
Subdivision Rittenhouse Square
MLS Listing ID PAPH2351738
Style Contemporary
Bedrooms 5
Full Baths 5
Half Baths 1
Condo Fees $2,443/mo
HOA Y/N N
Abv Grd Liv Area 5,793
Originating Board BRIGHT
Year Built 2018
Annual Tax Amount $5,599
Tax Year 2024
Lot Dimensions 0.00 x 0.00
Property Description
Whether you’ve arrived from a stroll through the city or you’ve just pulled into one of your two deeded parking spots, you’ll pass through the passcode-protected entryway and ascend to the 9th floor. The elevator doors open to your oasis, with light animating the wide, open floor plan grounded in a refined palette of large format tiles and natural wide-planked floors and surrounded by inviting views from wraparound terraces.
Though they flow together as one large, connected space, each room has its own noteworthy features while sharing a quiet, chic confidence ––A testament to how “Simplicity has the power to resolve the visual chaos around us,” as said by the building's architect, Cecil Baker.
Designed and owned by a chef and food innovator, the Scavolini kitchen offers generous seating, thick stone counters, and flat prep space that encourage gathering and conversation while the cook makes use of a suite of highest-end appliances. A connected and brightly tiled back kitchen provides convenient access to your array of ingredients and working space for kneading dough or making a silky cappuccino, with superior commercial level storage.
The family room, highlighted by a deeply toned, hand-applied Venetian plaster wall, is further warmed by a linear gas fireplace and offers access to the spacious Southern-facing terrace. High walls, evergreen, and seasonal plantings, and soft landscape lighting offer transcendent views, while the built-in Viking gas grill extends the informal entertaining experience.
The dining area is framed by walnut slatted millwork and cast aglow in evenings by custom overhead lighting and a long table that beckons guests to feel welcome.
Steps away but far enough from the active family area to be utilized as an independent office, playroom, or television room, this space enjoys access to the deep northern and eastern-facing terraces. Ideal for lounging, outdoor exercise or, as this active family used it, a year-round garden offering strawberries, wildflowers, and summer tomatoes
Descend the glass, steel and wood staircase or take the elevator to the 8th floor. The continuity of the lightwood flooring makes for four dreamy large bedrooms, each with top-level ensuite baths and outfitted closets. The stellar primary suite offers a soft, minimalist appeal. The views keep you in touch with the city, but the careful selections of wall-hung lighting and nightstands, storage console, and automated blinds offer effortless, peaceful livability. Adjacent is a large, bright marble bath with radiantly heated floors and detailed with an under-window soaking tub, streamlined double vanity, oversized seated shower, and separate water closet. Two separate walk-in closets exceed all expectations for hanging, drawer, and flat storage.
As for the unexpected wow factor: this floor features its own full-sized golf simulator room, complete with a custom-built spectator bar for a seamless flow between practice swings and happy hours. Also on this level is another large office (or 5th bedroom and full bath!) with limitless views beyond the full glass wall, sure to inspire even the most work-weary.
The top level, floor 10, is outfitted with a beverage bar and refrigeration, with a sliding glass door to the rooftop terrace offering sweeping views of the city and the ability to build a pool or additional green or garden space.
Sophisticated, chic with an elegance and livability that comes only from the purest design. Like no other residence in the heart of the city.
Location
State PA
County Philadelphia
Area 19103 (19103)
Zoning RMX3
Interior
Interior Features Built-Ins, Dining Area, Elevator, Primary Bath(s), Recessed Lighting, Upgraded Countertops, Walk-in Closet(s), Wood Floors
Hot Water Natural Gas
Heating Forced Air
Cooling Central A/C
Flooring Hardwood
Fireplaces Number 1
Fireplaces Type Gas/Propane
Equipment Commercial Range, Dishwasher, Oven/Range - Gas, Range Hood, Refrigerator, Six Burner Stove, Stainless Steel Appliances, Washer, Water Heater, Dryer
Furnishings No
Fireplace Y
Appliance Commercial Range, Dishwasher, Oven/Range - Gas, Range Hood, Refrigerator, Six Burner Stove, Stainless Steel Appliances, Washer, Water Heater, Dryer
Heat Source Natural Gas
Laundry Dryer In Unit, Has Laundry, Lower Floor, Washer In Unit
Exterior
Exterior Feature Roof, Patio(s), Terrace
Garage Garage Door Opener, Basement Garage
Garage Spaces 2.0
Parking On Site 2
Utilities Available Cable TV Available, Natural Gas Available
Amenities Available Elevator
Waterfront N
Water Access N
View City
Accessibility Elevator
Porch Roof, Patio(s), Terrace
Total Parking Spaces 2
Garage Y
Building
Story 2
Unit Features Hi-Rise 9+ Floors
Sewer Public Sewer
Water Public
Architectural Style Contemporary
Level or Stories 2
Additional Building Above Grade, Below Grade
New Construction N
Schools
School District The School District Of Philadelphia
Others
Pets Allowed Y
HOA Fee Include Common Area Maintenance
Senior Community No
Tax ID 888800358
Ownership Condominium
Security Features Main Entrance Lock
Special Listing Condition Standard
Pets Description Case by Case Basis







