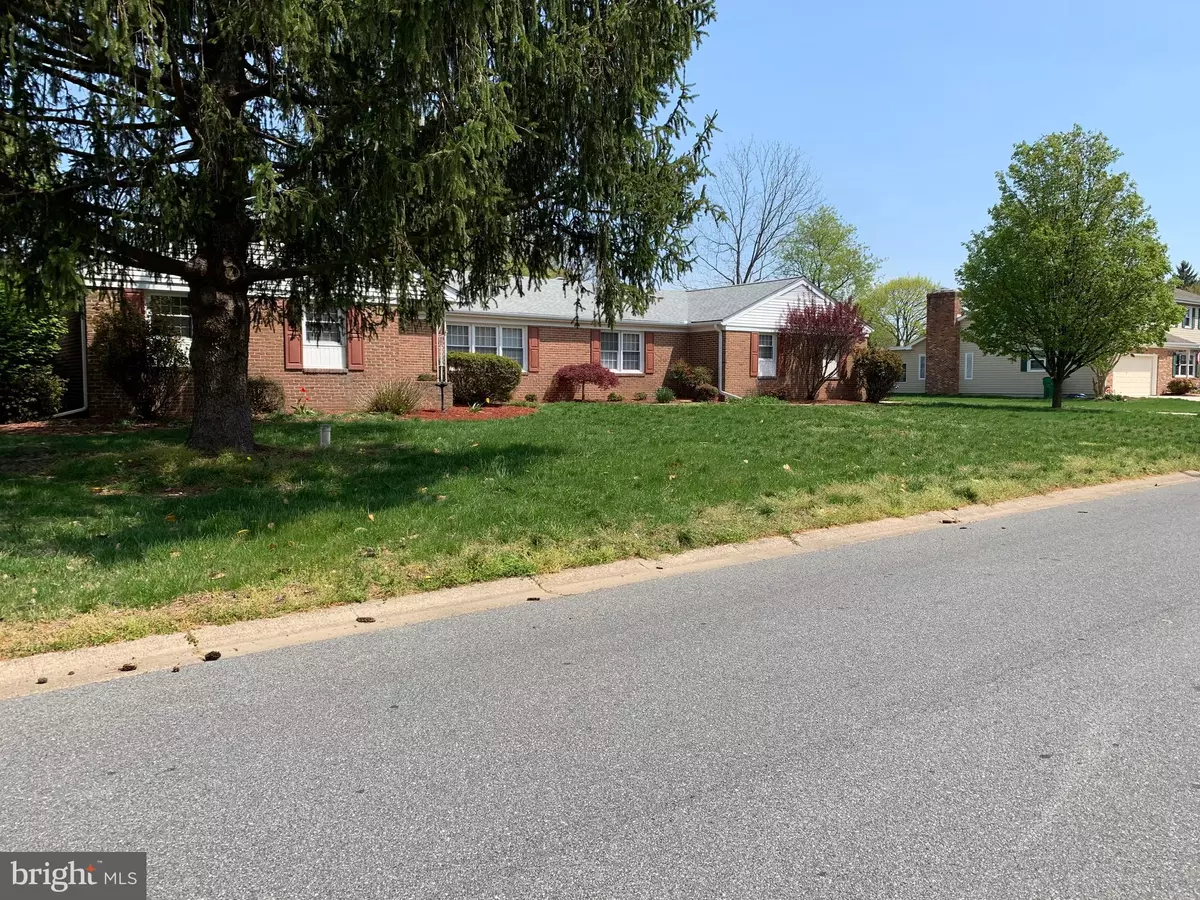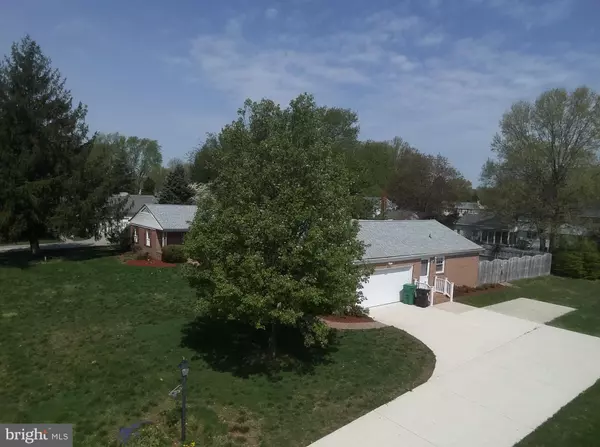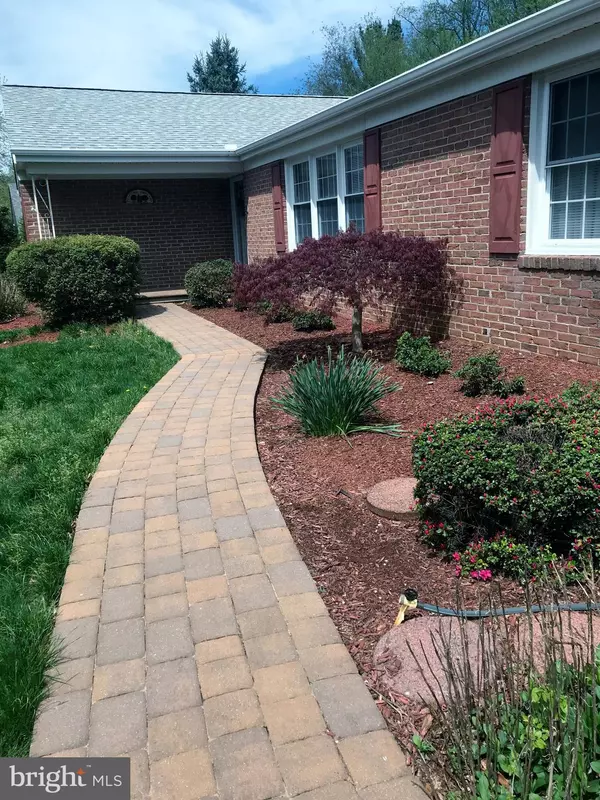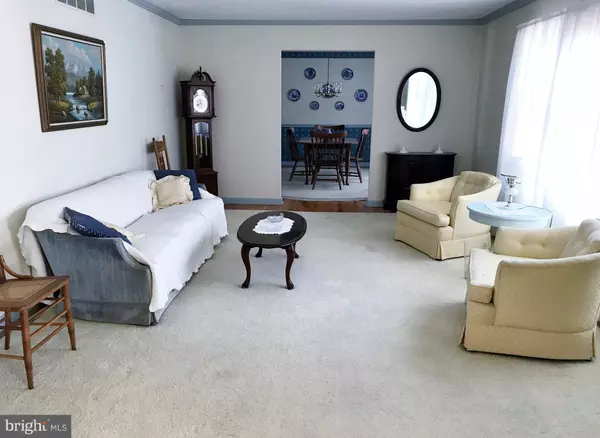$300,000
$300,000
For more information regarding the value of a property, please contact us for a free consultation.
147 CANDLEWICKE DR Dover, DE 19901
5 Beds
3 Baths
2,799 SqFt
Key Details
Sold Price $300,000
Property Type Single Family Home
Sub Type Detached
Listing Status Sold
Purchase Type For Sale
Square Footage 2,799 sqft
Price per Sqft $107
Subdivision Candlewicke
MLS Listing ID DEKT224714
Sold Date 06/05/19
Style Ranch/Rambler
Bedrooms 5
Full Baths 3
HOA Y/N N
Abv Grd Liv Area 2,799
Originating Board BRIGHT
Year Built 1970
Annual Tax Amount $1,672
Tax Year 2018
Lot Size 0.465 Acres
Acres 0.47
Lot Dimensions 150.00 x 135.05
Property Description
: One of a kind brick custom Ranch on almost acre on single street development near Moores Lake. The house was built with an in-law suite that features, bedroom, living room, kitchenette*, full bath and shared laundry room which separates the house from the in law suite. Private entrance off extended driveway or enter in from the 2 car garage. Large living and dining room for get together with family and friends. Eat in kitchen with bar counter for great cooking space and includes a double wall oven and newer refrigerator. Eat in area w overlooks the family room with wood beams, full brick gas fireplace and patio door to the Sunroom. Summer fun with a 40 x 20 in ground heated pool with brick pavers and patio surrounding the pool. Play and swing space outside the pool area. Full finished basement with built in bar for even more space to relax and spread out. Large storage room with access to the rear yard. All bdrs are great sizes and have much natural light. *Kitchenette would make a great room for your gardening and planting needs, and other in law suite rooms could serve as a private office and library, or in home business.
Location
State DE
County Kent
Area Caesar Rodney (30803)
Zoning RS1
Rooms
Other Rooms Living Room, Dining Room, Bedroom 2, Bedroom 4, Bedroom 5, Kitchen, Game Room, Family Room, Bedroom 1, Sun/Florida Room, In-Law/auPair/Suite, Laundry, Bathroom 3
Basement Outside Entrance, Partially Finished
Main Level Bedrooms 5
Interior
Interior Features 2nd Kitchen, Bar, Built-Ins, Carpet, Ceiling Fan(s), Chair Railings, Crown Moldings, Entry Level Bedroom, Family Room Off Kitchen, Floor Plan - Traditional, Formal/Separate Dining Room, Kitchen - Eat-In, Kitchen - Country, Kitchenette, Kitchen - Table Space, Primary Bath(s), Pantry, Recessed Lighting, Stall Shower, Water Treat System, Wood Floors
Hot Water Electric
Cooling Central A/C
Flooring Carpet, Hardwood
Fireplaces Number 1
Fireplaces Type Gas/Propane, Brick
Equipment Cooktop, Dishwasher, Disposal, Dryer, Icemaker, Oven - Double, Refrigerator, Washer, Water Conditioner - Owned, Water Heater
Fireplace Y
Appliance Cooktop, Dishwasher, Disposal, Dryer, Icemaker, Oven - Double, Refrigerator, Washer, Water Conditioner - Owned, Water Heater
Heat Source Natural Gas
Laundry Main Floor
Exterior
Parking Features Garage - Side Entry, Garage Door Opener, Inside Access
Garage Spaces 7.0
Fence Wood
Pool In Ground, Heated
Utilities Available Cable TV Available, Natural Gas Available, Phone, Sewer Available
Water Access N
Accessibility 2+ Access Exits
Attached Garage 2
Total Parking Spaces 7
Garage Y
Building
Lot Description Private, Poolside, Landscaping, Front Yard
Story 1
Sewer Public Sewer
Water Well
Architectural Style Ranch/Rambler
Level or Stories 1
Additional Building Above Grade, Below Grade
Structure Type Dry Wall
New Construction N
Schools
Elementary Schools W. Reily Brown
Middle Schools Fred Fifer
High Schools Caesar Rodney
School District Caesar Rodney
Others
Senior Community No
Tax ID NM-00-08617-03-3800-000
Ownership Fee Simple
SqFt Source Assessor
Security Features Security System
Acceptable Financing Cash, Conventional, VA
Horse Property N
Listing Terms Cash, Conventional, VA
Financing Cash,Conventional,VA
Special Listing Condition Standard
Read Less
Want to know what your home might be worth? Contact us for a FREE valuation!

Our team is ready to help you sell your home for the highest possible price ASAP

Bought with Lisa Mathena • Patterson-Schwartz-Dover





