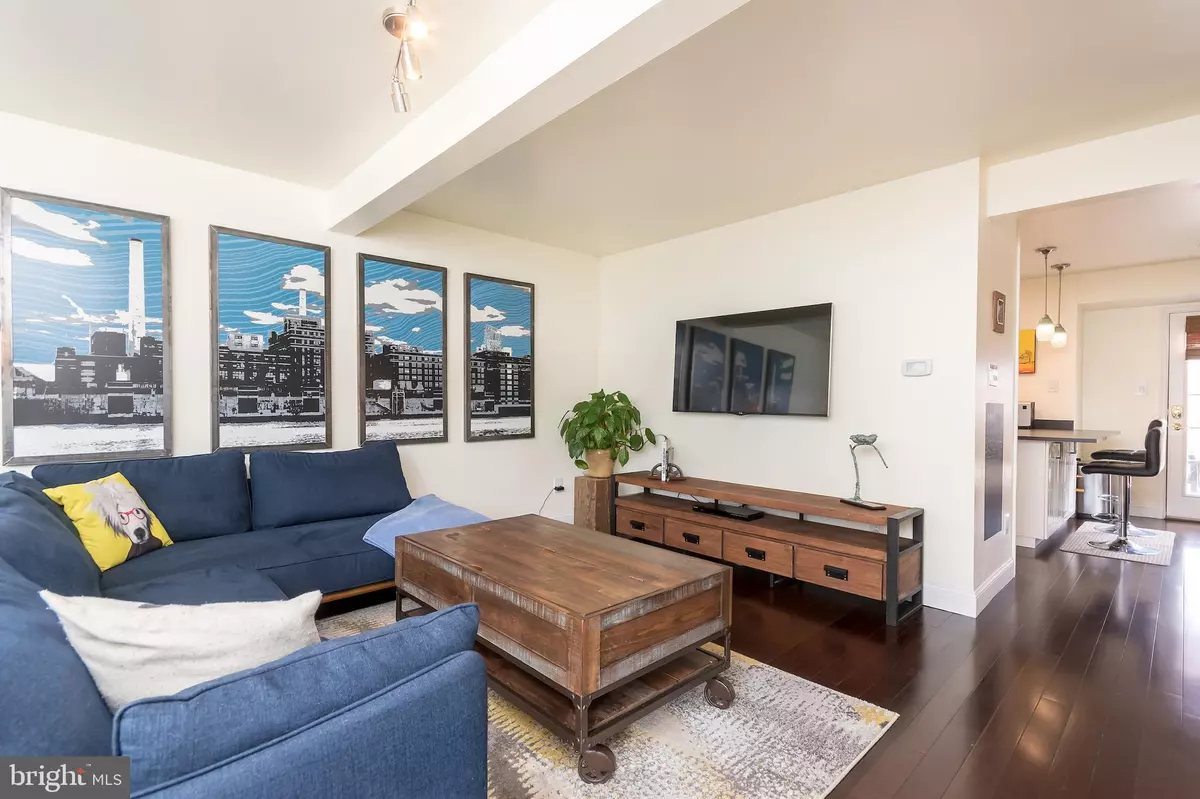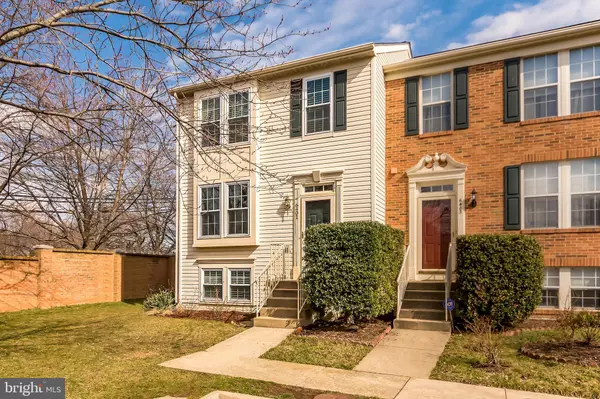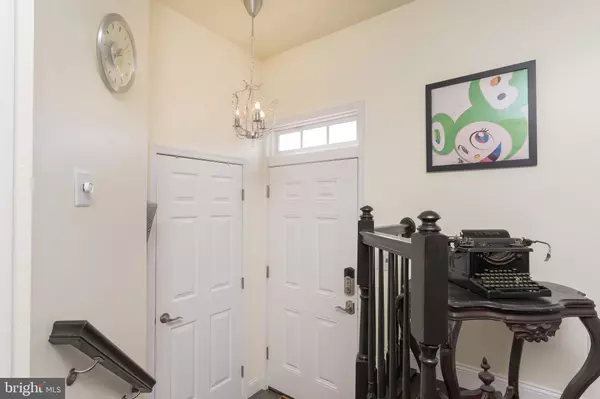$452,500
$450,000
0.6%For more information regarding the value of a property, please contact us for a free consultation.
6401 RACETEC CT Springfield, VA 22150
3 Beds
3 Baths
1,900 SqFt
Key Details
Sold Price $452,500
Property Type Townhouse
Sub Type End of Row/Townhouse
Listing Status Sold
Purchase Type For Sale
Square Footage 1,900 sqft
Price per Sqft $238
Subdivision Greenwood
MLS Listing ID VAFX998738
Sold Date 04/08/19
Style Colonial
Bedrooms 3
Full Baths 3
HOA Fees $109/qua
HOA Y/N Y
Abv Grd Liv Area 1,300
Originating Board BRIGHT
Year Built 1995
Annual Tax Amount $4,967
Tax Year 2019
Lot Size 2,085 Sqft
Acres 0.05
Property Description
Private, end-unit townhouse in excellent commuter location! Featuring three levels of living space, wood floors throughout main level, and new carpet. The kitchen, renovated in 2016, offers ample counter space, stainless steel appliances, tile backsplash, breakfast bar with additional storage, and french doors leading to the deck for easy entertaining. The two oversized bedrooms on the upper level each have their own bathroom and the third bedroom and full bathroom on the lower level offers the perfect, private space for guests. The walkout basement leads to the fully fenced yard with brand new shed. The shed, combined with the space under the deck, offer plenty of outside storage space. Enjoy outdoor living on the new deck with stairs leading to the backyard. There are two parking spaces just steps away from the front door and plenty of visitor parking for guests. Convenient to major roadways, metro, public transportation, schools, shopping, dining, and more!
Location
State VA
County Fairfax
Zoning 308
Rooms
Other Rooms Living Room, Dining Room, Kitchen, Family Room, Laundry
Basement Full, Connecting Stairway, Daylight, Full, Fully Finished, Rear Entrance, Walkout Stairs, Windows
Interior
Interior Features Carpet, Ceiling Fan(s), Combination Kitchen/Dining, Floor Plan - Open, Kitchen - Island, Kitchen - Table Space, Primary Bath(s), Pantry, Recessed Lighting, Walk-in Closet(s), Wood Floors
Hot Water Natural Gas
Heating Forced Air
Cooling Central A/C, Ceiling Fan(s)
Flooring Carpet, Wood
Equipment Built-In Microwave, Dishwasher, Disposal, Dryer, Icemaker, Oven/Range - Gas, Refrigerator, Stainless Steel Appliances, Washer, Water Heater
Window Features Replacement
Appliance Built-In Microwave, Dishwasher, Disposal, Dryer, Icemaker, Oven/Range - Gas, Refrigerator, Stainless Steel Appliances, Washer, Water Heater
Heat Source Natural Gas
Laundry Lower Floor
Exterior
Exterior Feature Deck(s)
Parking On Site 2
Fence Rear, Wood
Amenities Available Common Grounds, Jog/Walk Path, Pool - Outdoor, Reserved/Assigned Parking, Tennis Courts, Tot Lots/Playground
Waterfront N
Water Access N
Accessibility None
Porch Deck(s)
Garage N
Building
Story 3+
Sewer Public Sewer
Water Public
Architectural Style Colonial
Level or Stories 3+
Additional Building Above Grade, Below Grade
New Construction N
Schools
Elementary Schools Forestdale
Middle Schools Key
High Schools John R. Lewis
School District Fairfax County Public Schools
Others
HOA Fee Include Common Area Maintenance,Insurance,Management,Pool(s),Reserve Funds,Snow Removal,Trash
Senior Community No
Tax ID 0813 43 0009
Ownership Fee Simple
SqFt Source Estimated
Special Listing Condition Standard
Read Less
Want to know what your home might be worth? Contact us for a FREE valuation!

Our team is ready to help you sell your home for the highest possible price ASAP

Bought with Jennifer L Powell • KW Metro Center






