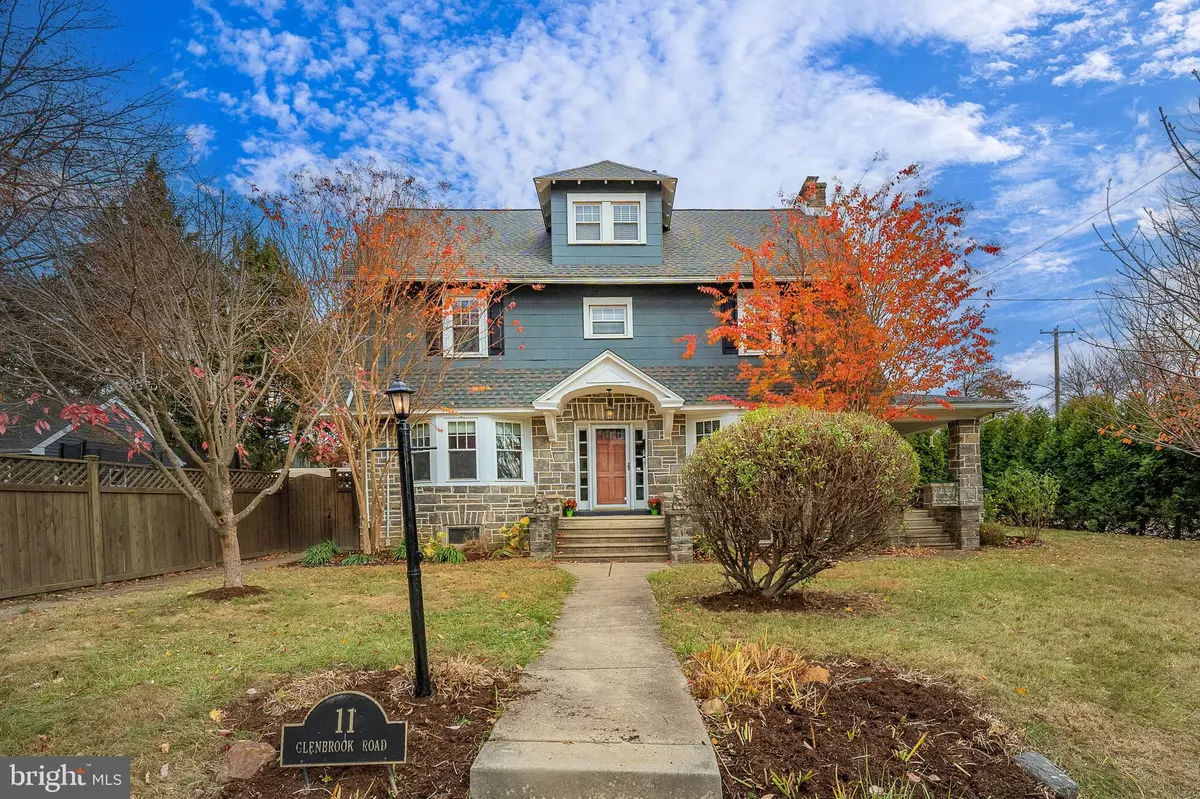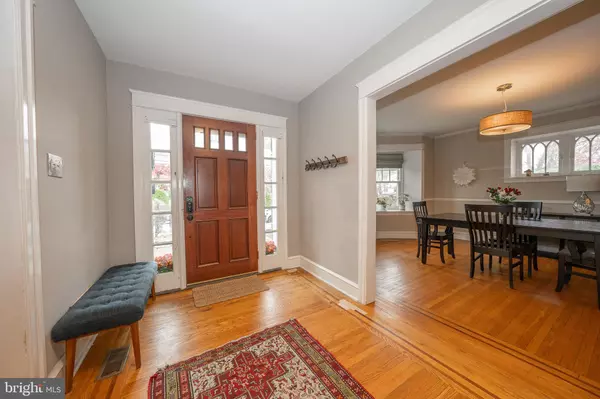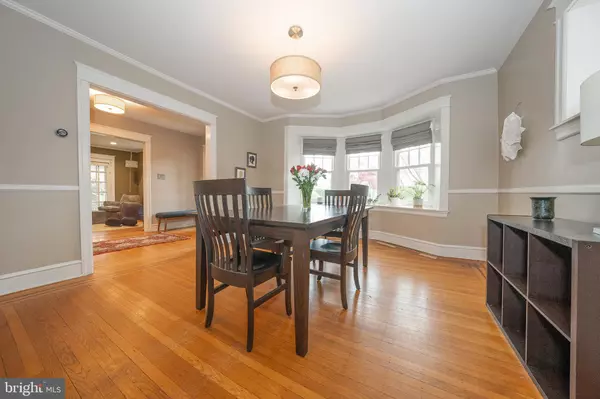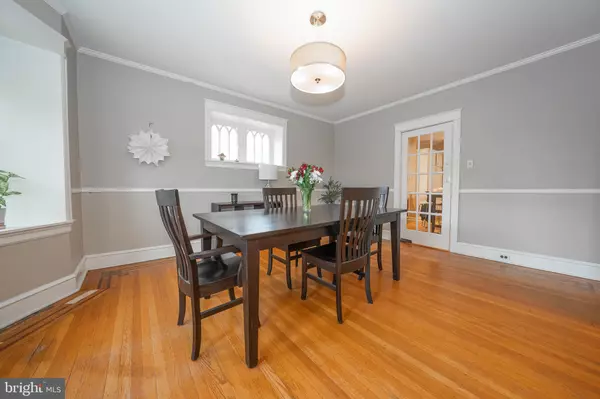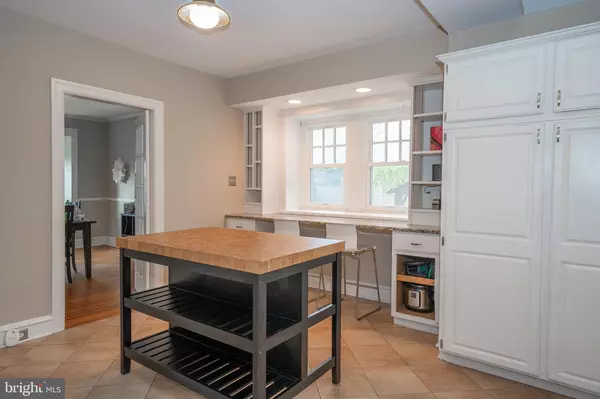$897,000
$800,000
12.1%For more information regarding the value of a property, please contact us for a free consultation.
11 GLENBROOK RD Ardmore, PA 19003
5 Beds
3 Baths
2,837 SqFt
Key Details
Sold Price $897,000
Property Type Single Family Home
Sub Type Detached
Listing Status Sold
Purchase Type For Sale
Square Footage 2,837 sqft
Price per Sqft $316
Subdivision None Available
MLS Listing ID PADE2080062
Sold Date 01/10/25
Style Colonial
Bedrooms 5
Full Baths 3
HOA Y/N N
Abv Grd Liv Area 2,837
Originating Board BRIGHT
Year Built 1920
Annual Tax Amount $13,503
Tax Year 2023
Lot Size 0.270 Acres
Acres 0.27
Lot Dimensions 148.00 x 80.00
Property Description
Welcome to 11 Glenbrook Rd, a five bedroom, three full bath large, light-filled center hall colonial. Enter through the front door into the freshly painted foyer. The large formal living room has a fire place and access out to a covered stone porch. Pass through the formal dining room into the large eat-in kitchen with granite counters, stainless appliances, tile floor and newly added mud room. The mud room opens out to the large fenced in backyard with slate patio. The detached two car garage and drive way offers plenty of off-street parking. The second floor includes the primary bedroom and en suite bathroom with large glass shower and walk-in closet, two additional large bedrooms and an updated full bath. The third floor has two more bedrooms and a full bath with claw foot tub. The large basement is unfinished with high ceilings and lots of room for storage. Located walk-to Ardmore, Haverford College, Ellwell Park and both the regional and trolly septa lines. With the newer roof (2018), freshly painted bedrooms and updated baths this gracious single is ready for you!
Location
State PA
County Delaware
Area Haverford Twp (10422)
Zoning R-10
Rooms
Other Rooms Living Room, Dining Room, Primary Bedroom, Bedroom 2, Bedroom 3, Bedroom 4, Bedroom 5, Kitchen, Basement, Mud Room, Primary Bathroom, Full Bath
Basement Unfinished
Interior
Interior Features Built-Ins, Breakfast Area, Formal/Separate Dining Room, Kitchen - Eat-In, Primary Bath(s), Wood Floors
Hot Water Natural Gas
Heating Forced Air
Cooling Central A/C
Fireplaces Number 1
Fireplace Y
Heat Source Natural Gas
Laundry Basement
Exterior
Parking Features Other
Garage Spaces 4.0
Water Access N
Accessibility None
Total Parking Spaces 4
Garage Y
Building
Story 3
Foundation Permanent
Sewer Public Sewer
Water Public
Architectural Style Colonial
Level or Stories 3
Additional Building Above Grade, Below Grade
New Construction N
Schools
Elementary Schools Coopertown
Middle Schools Haverford
High Schools Haverford Senior
School District Haverford Township
Others
Senior Community No
Tax ID 22-04-00393-00
Ownership Fee Simple
SqFt Source Assessor
Special Listing Condition Standard
Read Less
Want to know what your home might be worth? Contact us for a FREE valuation!

Our team is ready to help you sell your home for the highest possible price ASAP

Bought with Dianne Giombetti • BHHS Fox & Roach Wayne-Devon

