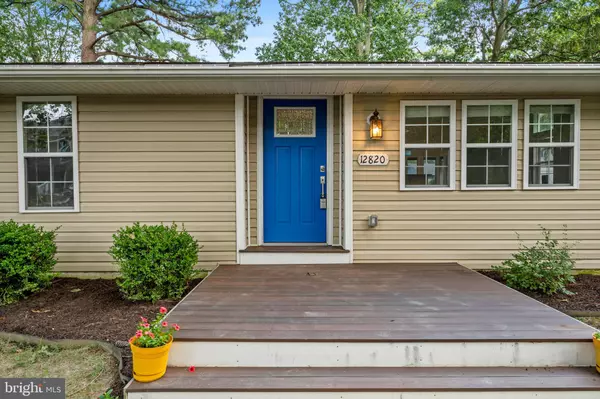$377,000
$374,969
0.5%For more information regarding the value of a property, please contact us for a free consultation.
12820 LAKE VIEW DR Lusby, MD 20657
3 Beds
2 Baths
1,460 SqFt
Key Details
Sold Price $377,000
Property Type Single Family Home
Sub Type Detached
Listing Status Sold
Purchase Type For Sale
Square Footage 1,460 sqft
Price per Sqft $258
Subdivision Drum Point
MLS Listing ID MDCA2017026
Sold Date 10/30/24
Style Ranch/Rambler
Bedrooms 3
Full Baths 2
HOA Fees $15/ann
HOA Y/N Y
Abv Grd Liv Area 1,460
Originating Board BRIGHT
Year Built 1973
Annual Tax Amount $3,215
Tax Year 2024
Lot Size 0.330 Acres
Acres 0.33
Property Description
OWN FOR THE SAME PRICE AS RENTING...Rates are coming down. BUYERS LOSS YOUR GAIN! HOME PRICE BELOW APPRAISED VALUE!Welcome to your dream home! This beautifully remodeled residence features an open floor plan, creating a seamless flow from room to room. The new e-thermostat helps save you money. The updated kitchen is a chef's delight, boasting granite countertops, sleek white cabinets, and stainless steel appliances. Hardwood floors throughout the home are complemented by recessed lighting and natural illumination from skylights, enhancing the bright and airy atmosphere. The freshly painted removes gives you a blank canvas to work with.
Step outside to your brand new deck with outside Tv access available, your spacious, fenced-in yard on a flat lot, perfect for outdoor entertaining, gardening, or simply enjoying the serene surroundings. This home is a true gem, offering modern amenities and a prime location just a stone's throw from the breathtaking Chesapeake Bay.
Location
State MD
County Calvert
Zoning R
Rooms
Other Rooms Living Room, Primary Bedroom, Bedroom 2, Bedroom 3, Kitchen, Solarium, Bathroom 1, Bathroom 2
Main Level Bedrooms 3
Interior
Interior Features Breakfast Area, Combination Kitchen/Living, Floor Plan - Open, Primary Bath(s), Recessed Lighting, Skylight(s), Wood Floors, Ceiling Fan(s)
Hot Water Electric
Heating Heat Pump(s)
Cooling Central A/C
Flooring Hardwood
Equipment Dryer, Washer, Dishwasher, Exhaust Fan, Microwave, Refrigerator, Icemaker, Stove
Fireplace N
Window Features Screens
Appliance Dryer, Washer, Dishwasher, Exhaust Fan, Microwave, Refrigerator, Icemaker, Stove
Heat Source Electric
Laundry Has Laundry, Main Floor
Exterior
Exterior Feature Enclosed
Garage Spaces 6.0
Fence Privacy
Utilities Available Cable TV, Electric Available, Phone Available, Water Available
Amenities Available Beach, Boat Ramp, Water/Lake Privileges
Waterfront N
Water Access Y
Water Access Desc Fishing Allowed,Personal Watercraft (PWC),Boat - Powered,Canoe/Kayak,Swimming Allowed,Waterski/Wakeboard
View Street, Water
Roof Type Shingle
Street Surface Paved
Accessibility 2+ Access Exits
Porch Enclosed
Road Frontage City/County
Total Parking Spaces 6
Garage N
Building
Lot Description Cleared, Level
Story 1
Foundation Slab
Sewer Private Septic Tank
Water Well
Architectural Style Ranch/Rambler
Level or Stories 1
Additional Building Above Grade, Below Grade
Structure Type Dry Wall
New Construction N
Schools
Elementary Schools Dowell
Middle Schools Southern
High Schools Patuxent
School District Calvert County Public Schools
Others
Pets Allowed Y
HOA Fee Include Snow Removal,Management,Pier/Dock Maintenance
Senior Community No
Tax ID 0501075918
Ownership Fee Simple
SqFt Source Assessor
Security Features Exterior Cameras,Security System
Acceptable Financing Cash, Conventional, USDA, VA, FHA
Listing Terms Cash, Conventional, USDA, VA, FHA
Financing Cash,Conventional,USDA,VA,FHA
Special Listing Condition Standard
Pets Description No Pet Restrictions
Read Less
Want to know what your home might be worth? Contact us for a FREE valuation!

Our team is ready to help you sell your home for the highest possible price ASAP

Bought with Ronald Lenz • Century 21 Redwood Realty






