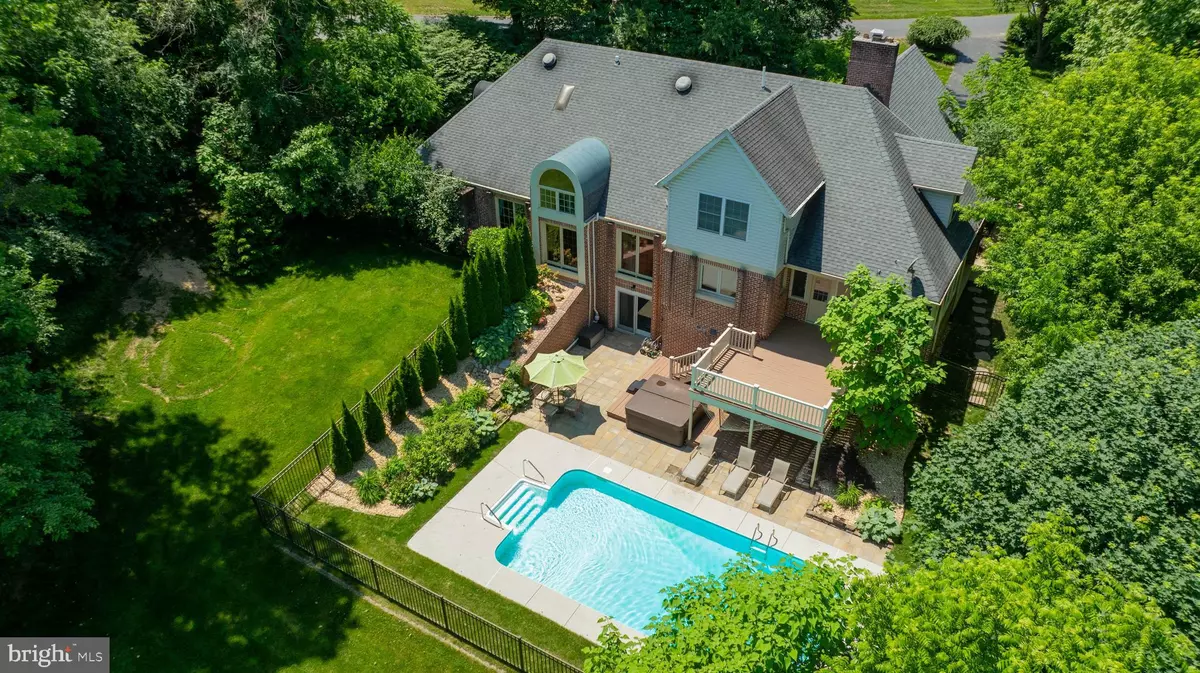$685,000
$699,900
2.1%For more information regarding the value of a property, please contact us for a free consultation.
1231 WOODLAND RD York, PA 17403
4 Beds
5 Baths
4,306 SqFt
Key Details
Sold Price $685,000
Property Type Single Family Home
Sub Type Detached
Listing Status Sold
Purchase Type For Sale
Square Footage 4,306 sqft
Price per Sqft $159
Subdivision Wyndham Hills
MLS Listing ID PAYK2062188
Sold Date 10/24/24
Style Cape Cod,Contemporary
Bedrooms 4
Full Baths 4
Half Baths 1
HOA Y/N N
Abv Grd Liv Area 3,306
Originating Board BRIGHT
Year Built 1985
Annual Tax Amount $13,618
Tax Year 2024
Lot Size 0.900 Acres
Acres 0.9
Property Description
Amazing home with a private park like setting on almost an acre with an outdoor entertaining area including an in ground swimming pool and hot tub! Located in the prestigious neighborhood of Wyndham Hills - York Suburban School District. This home offers gorgeous hardwood flooring throughout the main level. A primary 1st floor suite offers 2 walk-in closets and a luxury full bath. The main living area includes an eat-in kitchen with a center island, that is open to the family room and sunroom which leads out to the rear deck. This is an ideal layout for entertaining. A formal dining room, living room, powder room and laundry room complete the main level. The lower level is great for extra living space. The family/rec room walks out to the rear pool deck. A kitchenette and full bath are located on this level - perfect if you have guests or extended family staying. The upper level offers three nice sized bedrooms with a den area that can easily be converted into a 5th bedroom, and two full baths. This home is ideal for the family. Great location - just minutes to York Hospital, York College, York Country Day School, Apple Hill Medical Center, York County Heritage Rail Trail!
Location
State PA
County York
Area Spring Garden Twp (15248)
Zoning RS
Rooms
Other Rooms Dining Room, Primary Bedroom, Bedroom 2, Bedroom 3, Bedroom 4, Kitchen, Family Room, Foyer, Sun/Florida Room, Laundry, Recreation Room, Utility Room, Bathroom 2, Bathroom 3, Bonus Room, Primary Bathroom, Full Bath, Half Bath
Basement Daylight, Full
Main Level Bedrooms 1
Interior
Interior Features 2nd Kitchen, Attic, Built-Ins, Carpet, Ceiling Fan(s), Chair Railings, Crown Moldings, Dining Area, Entry Level Bedroom, Family Room Off Kitchen, Formal/Separate Dining Room, Kitchen - Eat-In, Kitchen - Island, Kitchen - Table Space, Pantry, Primary Bath(s), Recessed Lighting, Skylight(s), Bathroom - Soaking Tub, Bathroom - Stall Shower, Bathroom - Tub Shower, Wainscotting, Walk-in Closet(s), Wood Floors
Hot Water Natural Gas
Heating Forced Air
Cooling Central A/C
Flooring Carpet, Ceramic Tile, Hardwood, Luxury Vinyl Plank
Fireplaces Number 1
Fireplaces Type Gas/Propane
Equipment Dishwasher, Dryer, Microwave, Oven/Range - Gas, Cooktop, Washer, Refrigerator, Water Heater
Fireplace Y
Appliance Dishwasher, Dryer, Microwave, Oven/Range - Gas, Cooktop, Washer, Refrigerator, Water Heater
Heat Source Natural Gas
Laundry Main Floor
Exterior
Exterior Feature Deck(s), Patio(s)
Garage Garage Door Opener, Garage - Front Entry, Covered Parking, Inside Access, Oversized
Garage Spaces 2.0
Pool Fenced, In Ground, Saltwater
Waterfront N
Water Access N
Roof Type Composite
Accessibility None
Porch Deck(s), Patio(s)
Attached Garage 2
Total Parking Spaces 2
Garage Y
Building
Story 2
Foundation Block
Sewer Public Sewer
Water Public
Architectural Style Cape Cod, Contemporary
Level or Stories 2
Additional Building Above Grade, Below Grade
New Construction N
Schools
School District York Suburban
Others
Senior Community No
Tax ID 48-000-32-0119-00-00000
Ownership Fee Simple
SqFt Source Assessor
Acceptable Financing Cash, Conventional
Listing Terms Cash, Conventional
Financing Cash,Conventional
Special Listing Condition Standard
Read Less
Want to know what your home might be worth? Contact us for a FREE valuation!

Our team is ready to help you sell your home for the highest possible price ASAP

Bought with Robert I Estill • Fox Run Realty






