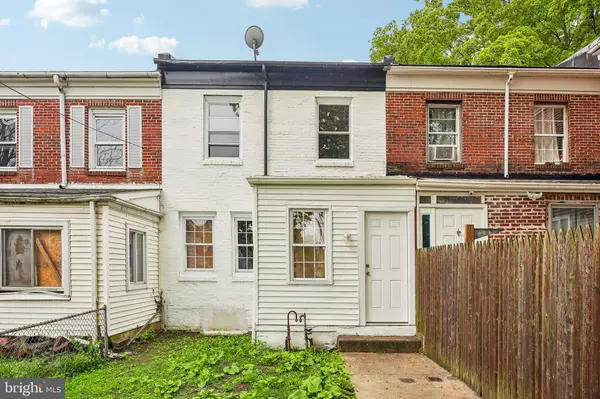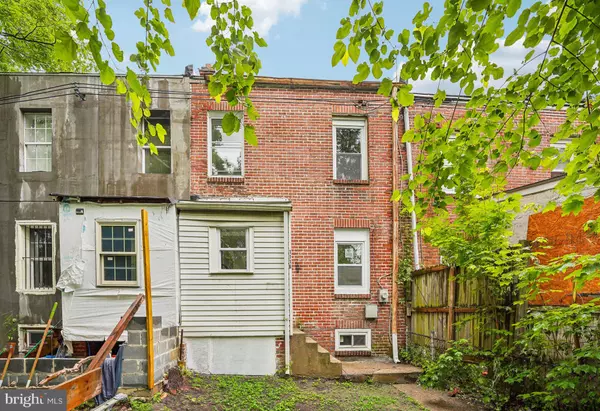$140,000
$129,900
7.8%For more information regarding the value of a property, please contact us for a free consultation.
1116 JOHNSON ST Chester, PA 19013
3 Beds
2 Baths
1,104 SqFt
Key Details
Sold Price $140,000
Property Type Townhouse
Sub Type Interior Row/Townhouse
Listing Status Sold
Purchase Type For Sale
Square Footage 1,104 sqft
Price per Sqft $126
Subdivision Sun Village
MLS Listing ID PADE2067354
Sold Date 07/09/24
Style Traditional
Bedrooms 3
Full Baths 1
Half Baths 1
HOA Y/N N
Abv Grd Liv Area 1,104
Originating Board BRIGHT
Year Built 1915
Annual Tax Amount $668
Tax Year 2023
Lot Size 1,307 Sqft
Acres 0.03
Property Description
Turnkey Elegance Awaits: Fully Rehabbed 3-Bedroom 1.5 bathroom Home
Step into a world of sophistication and comfort with this beautifully renovated home, designed to cater to the most discerning tastes. Every inch of this residence has been meticulously updated, from top to bottom, ensuring a modern living experience that is truly move-in ready.
As you enter, you are greeted by an abundance of natural light that cascades across the sleek, gleaming white cabinetry and luxurious granite countertops. Featuring all-new stainless steel appliances and a layout that blends functionality with style—perfect for both the aspiring chef and the seasoned entertainer.
The home offers 3 cozy bedrooms and 1.5 modern bathrooms, each designed with a blend of comfort and style.
Outside, the private and serene backyard offers a peaceful escape from the hustle and bustle of daily life. It's an idyllic setting for family gatherings, morning coffee, or simply enjoying the tranquil surroundings.
Located in a friendly community, this home is not just a place to live, but a space to create lasting memories. It’s perfect for families looking for a combination of modern luxury and everyday comfort. Don’t miss the opportunity to make this dream home your own or Investor CashCow
Location
State PA
County Delaware
Area City Of Chester (10449)
Zoning RESIDENTIAL
Rooms
Basement Improved, Partially Finished
Interior
Hot Water Natural Gas
Heating Central
Cooling Central A/C
Flooring Ceramic Tile, Laminate Plank
Equipment Stainless Steel Appliances
Fireplace N
Appliance Stainless Steel Appliances
Heat Source Natural Gas
Exterior
Amenities Available None
Waterfront N
Water Access N
Roof Type Rubber
Accessibility None
Garage N
Building
Story 2
Foundation Brick/Mortar
Sewer Public Sewer
Water Public
Architectural Style Traditional
Level or Stories 2
Additional Building Above Grade, Below Grade
Structure Type Dry Wall
New Construction N
Schools
High Schools Chester High School - Main Campus
School District Chester-Upland
Others
Pets Allowed Y
HOA Fee Include None
Senior Community No
Tax ID 49-02-01182-00
Ownership Fee Simple
SqFt Source Estimated
Acceptable Financing Cash, FHA, Conventional, VA
Listing Terms Cash, FHA, Conventional, VA
Financing Cash,FHA,Conventional,VA
Special Listing Condition Standard
Pets Description No Pet Restrictions
Read Less
Want to know what your home might be worth? Contact us for a FREE valuation!

Our team is ready to help you sell your home for the highest possible price ASAP

Bought with Jessica Merritt • Keller Williams Real Estate-Langhorne






