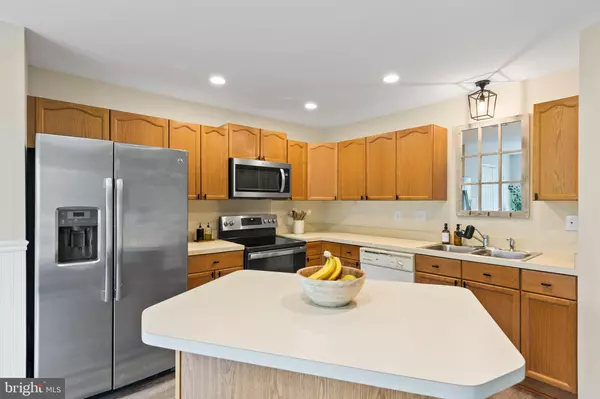$300,000
$299,900
For more information regarding the value of a property, please contact us for a free consultation.
19 SNOWBERRY ST Charles Town, WV 25414
4 Beds
3 Baths
2,416 SqFt
Key Details
Sold Price $300,000
Property Type Townhouse
Sub Type Interior Row/Townhouse
Listing Status Sold
Purchase Type For Sale
Square Footage 2,416 sqft
Price per Sqft $124
Subdivision Green Meadows
MLS Listing ID WVJF2011840
Sold Date 07/01/24
Style Colonial
Bedrooms 4
Full Baths 3
HOA Fees $61/mo
HOA Y/N Y
Abv Grd Liv Area 1,616
Originating Board BRIGHT
Year Built 2004
Annual Tax Amount $733
Tax Year 2022
Lot Size 2,121 Sqft
Acres 0.05
Property Description
Well maintained Brick front townhouse in a great commuter location featuring 3 levels of finished living space consisting of 4 bedrooms and 3 and 1/2 baths. Main floor is delivers a large living room that flows into a huge kitchen that has plenty of table space, an island, LVP flooring and stainless steel Fridge,Microwave and stove. Off the kitchen you find a deck that has stairs down the fenced backyard. Venture upstairs you find 3 bedrooms and 2 full baths. Master Bedroom has its own private bath that has a soaking tub and separate shower. When you head down to the finished basement area you discover a large recreation room, a full bathroom and the 4th bedroom. Also in the basement you find the laundry room filled with a washer and dryer that convey. There are 2 assigned parking places and in sight is a playground within the subdivision. This one wont last long as it has a great price, lots of finished sq footage and awesome location for someone commuting to NOVA. Roof is about 5-6yrs old
Location
State WV
County Jefferson
Zoning 101
Rooms
Other Rooms Living Room, Primary Bedroom, Bedroom 2, Bedroom 3, Bedroom 4, Kitchen, Laundry, Recreation Room, Primary Bathroom, Full Bath, Half Bath
Basement Improved, Fully Finished
Interior
Interior Features Carpet, Combination Kitchen/Dining, Pantry, Recessed Lighting, Soaking Tub, Tub Shower, Walk-in Closet(s), Kitchen - Eat-In, Kitchen - Table Space, Primary Bath(s), Window Treatments
Hot Water Electric
Heating Heat Pump(s)
Cooling Central A/C, Heat Pump(s)
Equipment Built-In Microwave, Dishwasher, Disposal, Refrigerator, Stove
Fireplace N
Appliance Built-In Microwave, Dishwasher, Disposal, Refrigerator, Stove
Heat Source Electric
Exterior
Parking On Site 2
Waterfront N
Water Access N
Roof Type Architectural Shingle
Accessibility None
Parking Type Off Street
Garage N
Building
Story 3
Foundation Concrete Perimeter
Sewer Public Sewer
Water Public
Architectural Style Colonial
Level or Stories 3
Additional Building Above Grade, Below Grade
New Construction N
Schools
School District Jefferson County Schools
Others
Pets Allowed Y
Senior Community No
Tax ID 03 9C006300000000
Ownership Fee Simple
SqFt Source Assessor
Acceptable Financing Cash, Conventional, FHA, USDA, VA
Horse Property N
Listing Terms Cash, Conventional, FHA, USDA, VA
Financing Cash,Conventional,FHA,USDA,VA
Special Listing Condition Standard
Pets Description No Pet Restrictions
Read Less
Want to know what your home might be worth? Contact us for a FREE valuation!

Our team is ready to help you sell your home for the highest possible price ASAP

Bought with Chad A Prezzi • Pearson Smith Realty, LLC






