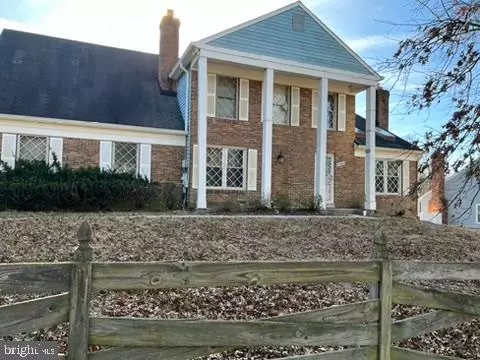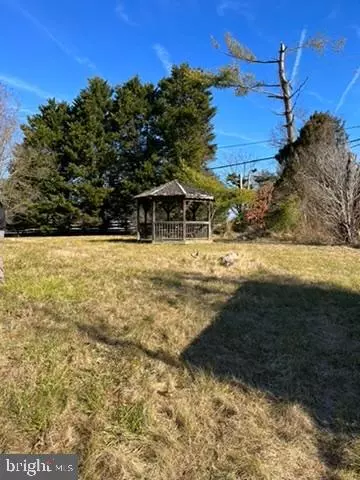$430,000
$380,000
13.2%For more information regarding the value of a property, please contact us for a free consultation.
11400 WAESCHE DR Bowie, MD 20721
4 Beds
4 Baths
2,386 SqFt
Key Details
Sold Price $430,000
Property Type Single Family Home
Sub Type Detached
Listing Status Sold
Purchase Type For Sale
Square Footage 2,386 sqft
Price per Sqft $180
Subdivision Canterbury Estates
MLS Listing ID MDPG2100394
Sold Date 03/15/24
Style A-Frame,Colonial
Bedrooms 4
Full Baths 3
Half Baths 1
HOA Y/N N
Abv Grd Liv Area 2,386
Originating Board BRIGHT
Year Built 1986
Annual Tax Amount $4,815
Tax Year 2023
Lot Size 0.558 Acres
Acres 0.56
Property Description
CONTRACT FELL THROUGH !! OFFERS ARE NOW BEING ACCEPTED ONLY THROUGH FRIDAY MARCH 8th at 10:00 PM. PLEASE SUBMIT BEST AND FINAL OFFERS.
Seller prefers buyer uses DREAM TITLE and ESCROW LLC
Approved Estate Sale, Property with GREAT potential nested in the established subdivision of Canterbury Estates. The home offers 4 bedrooms, 3.5 bathrooms, 2 fireplaces, finished basement located on a corner lot. The property requires a little tender loving care and is awaiting a new owner to see the potential. The property offers a great opportunity for an investment or anyone with a vision to make this property a contender for the surrounding properties.
THE PROPERTY IS BEING OFFERED in its AS IS CONDITION . The executor offers NO Warranties
Location
State MD
County Prince Georges
Zoning RR
Direction North
Rooms
Basement Interior Access
Interior
Interior Features Carpet, Combination Kitchen/Dining, Curved Staircase, Dining Area, Floor Plan - Traditional
Hot Water Natural Gas
Heating Heat Pump(s)
Cooling Central A/C
Flooring Carpet, Vinyl
Fireplaces Number 2
Fireplaces Type Brick
Equipment Oven/Range - Gas
Fireplace Y
Window Features Double Hung
Appliance Oven/Range - Gas
Heat Source Natural Gas
Laundry Main Floor
Exterior
Garage Garage - Side Entry
Garage Spaces 2.0
Utilities Available Electric Available, Natural Gas Available, Sewer Available, Water Available
Waterfront N
Water Access N
Roof Type Asphalt
Accessibility >84\" Garage Door
Attached Garage 2
Total Parking Spaces 2
Garage Y
Building
Story 2
Foundation Brick/Mortar
Sewer Public Sewer
Water Public
Architectural Style A-Frame, Colonial
Level or Stories 2
Additional Building Above Grade, Below Grade
Structure Type Dry Wall
New Construction N
Schools
High Schools C H Flowers
School District Prince George'S County Public Schools
Others
Pets Allowed Y
Senior Community No
Tax ID 17131447887
Ownership Fee Simple
SqFt Source Assessor
Acceptable Financing Cash, Conventional
Horse Property N
Listing Terms Cash, Conventional
Financing Cash,Conventional
Special Listing Condition Standard
Pets Description No Pet Restrictions
Read Less
Want to know what your home might be worth? Contact us for a FREE valuation!

Our team is ready to help you sell your home for the highest possible price ASAP

Bought with Roland F St Paul • HomeSmart






