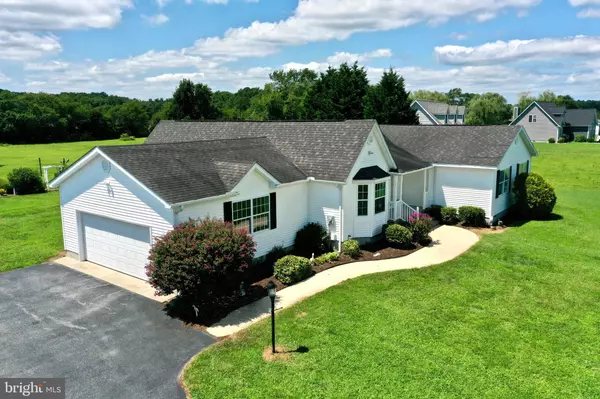$509,000
$519,000
1.9%For more information regarding the value of a property, please contact us for a free consultation.
37100 HUDSON RD Selbyville, DE 19975
3 Beds
3 Baths
2,319 SqFt
Key Details
Sold Price $509,000
Property Type Single Family Home
Sub Type Detached
Listing Status Sold
Purchase Type For Sale
Square Footage 2,319 sqft
Price per Sqft $219
Subdivision Baltimore Hundred
MLS Listing ID DESU2045608
Sold Date 09/25/23
Style Ranch/Rambler
Bedrooms 3
Full Baths 2
Half Baths 1
HOA Y/N N
Abv Grd Liv Area 2,319
Originating Board BRIGHT
Year Built 2004
Annual Tax Amount $1,115
Tax Year 2022
Lot Size 1.750 Acres
Acres 1.75
Lot Dimensions 0.00 x 0.00
Property Description
Welcome to 37100 Hudson Road. This beautiful property sits on 1.75 acres just west of Fenwick Island. One level living with 3 oversized bedrooms, 2 1/2 baths home features over 2300 square feet of open living, with a large screened-in porch, a separate family room w/ gas fireplace off the kitchen and an oversized 2 car garage. Master bath has a large soaking tub, shower and walk-in closet. All new paint and carpet, two hot water heaters along with two washer/dryer setups. The sprawling landscaped backyard with shed has plenty of room for additional outbuildings, a pool and hardscaping. Enjoy the peaceful setting of this beautiful home, as well as the nearby beaches in Delaware and Ocean City, Maryland. No HOA fees. County water and sewer with an existing well and low taxes. New HVAC system, new metal roof on porch, new dishwasher, disposal and refrigerator, new outside lighting, new ADT security system, new blinds.
Location
State DE
County Sussex
Area Baltimore Hundred (31001)
Zoning AR-1
Rooms
Main Level Bedrooms 3
Interior
Interior Features Breakfast Area, Carpet, Ceiling Fan(s), Dining Area, Entry Level Bedroom, Family Room Off Kitchen, Floor Plan - Traditional, Recessed Lighting, Soaking Tub, Stall Shower, Walk-in Closet(s), Window Treatments
Hot Water Electric
Heating Heat Pump(s)
Cooling Central A/C
Fireplaces Number 1
Equipment Built-In Microwave, Dishwasher, Oven/Range - Electric, Refrigerator
Furnishings No
Fireplace Y
Appliance Built-In Microwave, Dishwasher, Oven/Range - Electric, Refrigerator
Heat Source Electric
Exterior
Exterior Feature Screened, Patio(s)
Garage Garage - Side Entry, Garage Door Opener, Oversized, Inside Access
Garage Spaces 10.0
Waterfront N
Water Access N
View Pasture
Roof Type Pitched
Accessibility 2+ Access Exits
Porch Screened, Patio(s)
Attached Garage 2
Total Parking Spaces 10
Garage Y
Building
Lot Description Backs to Trees, Cleared
Story 1
Foundation Block, Crawl Space
Sewer Public Sewer
Water Public, Well
Architectural Style Ranch/Rambler
Level or Stories 1
Additional Building Above Grade, Below Grade
New Construction N
Schools
School District Indian River
Others
Senior Community No
Tax ID 533-17.00-74.05
Ownership Fee Simple
SqFt Source Assessor
Security Features Security System
Acceptable Financing Cash, Conventional, FHA
Listing Terms Cash, Conventional, FHA
Financing Cash,Conventional,FHA
Special Listing Condition Standard
Read Less
Want to know what your home might be worth? Contact us for a FREE valuation!

Our team is ready to help you sell your home for the highest possible price ASAP

Bought with SHELBY SMITH • Long & Foster Real Estate, Inc.






