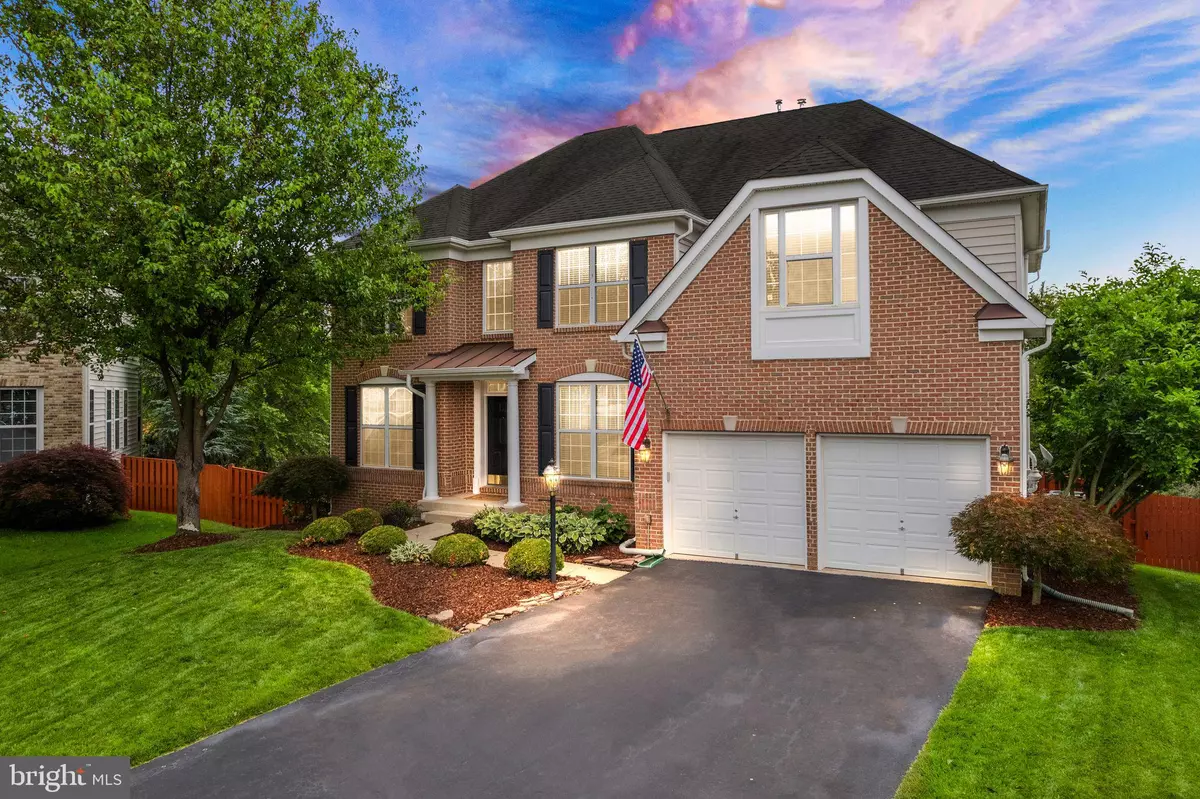$873,000
$850,000
2.7%For more information regarding the value of a property, please contact us for a free consultation.
13701 CHARDONNAY PL Bristow, VA 20136
5 Beds
4 Baths
4,206 SqFt
Key Details
Sold Price $873,000
Property Type Single Family Home
Sub Type Detached
Listing Status Sold
Purchase Type For Sale
Square Footage 4,206 sqft
Price per Sqft $207
Subdivision Innisbrooke
MLS Listing ID VAPW2053514
Sold Date 07/25/23
Style Colonial
Bedrooms 5
Full Baths 3
Half Baths 1
HOA Fees $55/mo
HOA Y/N Y
Abv Grd Liv Area 3,080
Originating Board BRIGHT
Year Built 2007
Annual Tax Amount $8,147
Tax Year 2022
Lot Size 10,118 Sqft
Acres 0.23
Property Description
Truly one of the BEST lots in all of Bristow! It's in a Cul De Sac, it's Private, it's Fenced and the Landscaping is mature, it's Beautiful! Step through the Front Door and you will find this home is ready for it's new owners! The Two Story Foyer welcomes with Open and Airy, conveniently flanked by the Living Room and Dining Room you will have plenty of space for entertaining! There is a Powder room and then a Large Dedicated Office. The Family Room has a gorgeous Wall of Windows that offers views of the Backyard. Next up are an amazing gourmet kitchen with cabinets galore! Meal prep is a snap in this space. The Sun Room/Morming Room offers plenty of space for a casual Dining Area. The Pantry is a perfect space for snacks! The Laundry Room rounds out the Main Level. Heading up the stairs you will find New Carpet in all of the bedrooms. They are all generous in size especially the Primary Suite, it's so Huge , you will never want to leave! The basement level is a Walk Out so there is plenty of natural light! There is a Rec Room, Theater Room, Legal Bedroom and even a place for Storage. A Full Bath rounds out the space. Out back is Relaxation and Privacy! Come home after a rough day and find your own tranquility on the Deck or Patio. If you need a place for the lawnmower, no problem there is a shed! The roof houses 27 (Owned) Solar Panels that make your Electricity bill very reasonable!
This is it! The One you have been looking for in the area of choice! Award wining schools, Shopping Galore, Restaurants , Movie Theater and easy access to Commuter Routes, Commuter Buses and the Virginia Rail Extension!
Location
State VA
County Prince William
Zoning R4
Direction Northwest
Rooms
Other Rooms Living Room, Dining Room, Primary Bedroom, Bedroom 2, Bedroom 4, Bedroom 5, Kitchen, Family Room, Breakfast Room, Office, Recreation Room, Storage Room, Media Room, Bathroom 2, Bathroom 3, Primary Bathroom
Basement Full, Walkout Level
Interior
Interior Features Attic, Breakfast Area, Carpet, Ceiling Fan(s), Chair Railings, Crown Moldings, Dining Area, Family Room Off Kitchen, Floor Plan - Open, Formal/Separate Dining Room, Kitchen - Gourmet, Kitchen - Island, Kitchen - Table Space, Primary Bath(s), Pantry, Recessed Lighting, Solar Tube(s), Sprinkler System, Stall Shower, Tub Shower, Wainscotting, Walk-in Closet(s), Wet/Dry Bar, Window Treatments, Wood Floors, Other
Hot Water Natural Gas
Heating Forced Air, Heat Pump(s), Solar On Grid
Cooling Central A/C, Heat Pump(s)
Flooring Carpet, Hardwood, Ceramic Tile, Vinyl
Fireplaces Number 1
Fireplaces Type Gas/Propane, Mantel(s)
Equipment Built-In Microwave, Cooktop, Dishwasher, Disposal, ENERGY STAR Dishwasher, Exhaust Fan, Oven - Double, Stainless Steel Appliances, Dryer, Washer
Fireplace Y
Window Features Bay/Bow,Screens,Transom
Appliance Built-In Microwave, Cooktop, Dishwasher, Disposal, ENERGY STAR Dishwasher, Exhaust Fan, Oven - Double, Stainless Steel Appliances, Dryer, Washer
Heat Source Natural Gas
Laundry Main Floor
Exterior
Exterior Feature Deck(s), Patio(s)
Garage Garage - Front Entry
Garage Spaces 2.0
Fence Wood
Utilities Available Under Ground, Cable TV Available
Amenities Available Common Grounds
Waterfront N
Water Access N
View Trees/Woods
Accessibility None
Porch Deck(s), Patio(s)
Parking Type Driveway, Attached Garage
Attached Garage 2
Total Parking Spaces 2
Garage Y
Building
Lot Description Backs to Trees, Cul-de-sac, Front Yard, No Thru Street, Rear Yard, SideYard(s)
Story 3
Foundation Concrete Perimeter
Sewer Public Septic
Water Public
Architectural Style Colonial
Level or Stories 3
Additional Building Above Grade, Below Grade
New Construction N
Schools
Elementary Schools Piney Branch
Middle Schools Gainesville
High Schools Patriot
School District Prince William County Public Schools
Others
HOA Fee Include Snow Removal,Trash
Senior Community No
Tax ID 7396-91-2088
Ownership Fee Simple
SqFt Source Assessor
Security Features Carbon Monoxide Detector(s),Monitored,Security System
Acceptable Financing Cash, VA, FHA, Conventional
Listing Terms Cash, VA, FHA, Conventional
Financing Cash,VA,FHA,Conventional
Special Listing Condition Standard
Read Less
Want to know what your home might be worth? Contact us for a FREE valuation!

Our team is ready to help you sell your home for the highest possible price ASAP

Bought with Angelica M Delboy • Better Homes and Gardens Real Estate Premier






