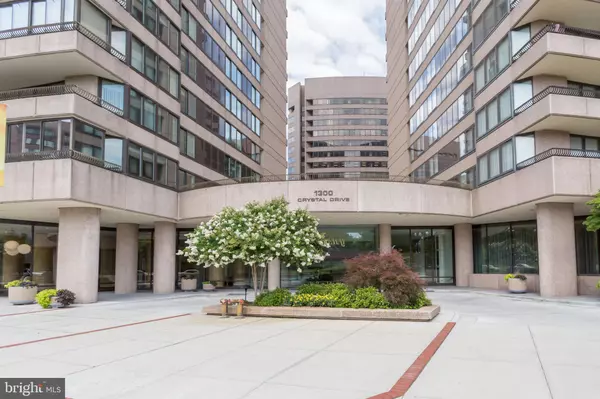$600,000
$620,000
3.2%For more information regarding the value of a property, please contact us for a free consultation.
1300 CRYSTAL DR #501S Arlington, VA 22202
2 Beds
2 Baths
1,516 SqFt
Key Details
Sold Price $600,000
Property Type Condo
Sub Type Condo/Co-op
Listing Status Sold
Purchase Type For Sale
Square Footage 1,516 sqft
Price per Sqft $395
Subdivision Crystal Gateway
MLS Listing ID VAAR2027514
Sold Date 05/31/23
Style Unit/Flat
Bedrooms 2
Full Baths 2
Condo Fees $1,072/mo
HOA Y/N N
Abv Grd Liv Area 1,516
Originating Board BRIGHT
Year Built 1981
Annual Tax Amount $6,219
Tax Year 2022
Property Description
This spacious two-bedroom, two-bathroom condo located in the heart of Crystal City in luxurious Crystal Gateway Condominiums offers the best of city living. This fifth-floor unit is 1,516 Square Feet and has been freshly painted with brand-new stainless steel kitchen appliances and Engineered Hardwood Flooring. The building amenities include indoor/outdoor pools, a fitness center, a party room, underground secure parking, and a 24/7 reception desk. The property is conveniently located within blocks of the Crystal City/Pentagon City Metros, Pentagon Fashion Centre, and many restaurants, including McCormick & Schmicks, Ruths Chris Steakhouse, Matchbox, and Bonefish Grill. The property has an impressive WalkScore.com rating of 83, and grocery stores such as Amazon Fresh and Whole Foods are within 2 Blocks. Enjoy the ultimate in-city living with this residence. The Condo Fee is $1,072 per month, Electricity is not included.
Location
State VA
County Arlington
Zoning C-O
Rooms
Main Level Bedrooms 2
Interior
Hot Water Electric
Heating Heat Pump(s)
Cooling Heat Pump(s)
Flooring Engineered Wood
Equipment Built-In Microwave, Dishwasher, Disposal, Dryer - Electric, Oven/Range - Electric, Refrigerator, Washer - Front Loading
Appliance Built-In Microwave, Dishwasher, Disposal, Dryer - Electric, Oven/Range - Electric, Refrigerator, Washer - Front Loading
Heat Source Electric
Laundry Washer In Unit
Exterior
Garage Underground
Garage Spaces 1.0
Amenities Available Elevator, Exercise Room, Fitness Center, Library, Party Room, Pool - Indoor, Pool - Outdoor, Storage Bin, Swimming Pool
Waterfront N
Water Access N
Accessibility None
Parking Type Attached Garage
Attached Garage 1
Total Parking Spaces 1
Garage Y
Building
Story 1
Unit Features Hi-Rise 9+ Floors
Sewer Public Sewer
Water Public
Architectural Style Unit/Flat
Level or Stories 1
Additional Building Above Grade, Below Grade
New Construction N
Schools
Elementary Schools Hoffman-Boston
Middle Schools Gunston
High Schools Wakefield
School District Arlington County Public Schools
Others
Pets Allowed N
HOA Fee Include Health Club,Pool(s),Air Conditioning,Common Area Maintenance,Ext Bldg Maint,Insurance,Lawn Maintenance,Management,Sewer,Snow Removal,Trash,Other,All Ground Fee,Reserve Funds,Water
Senior Community No
Tax ID 34-024-121
Ownership Condominium
Horse Property N
Special Listing Condition Standard
Read Less
Want to know what your home might be worth? Contact us for a FREE valuation!

Our team is ready to help you sell your home for the highest possible price ASAP

Bought with Michael S Webb • RE/MAX Allegiance






