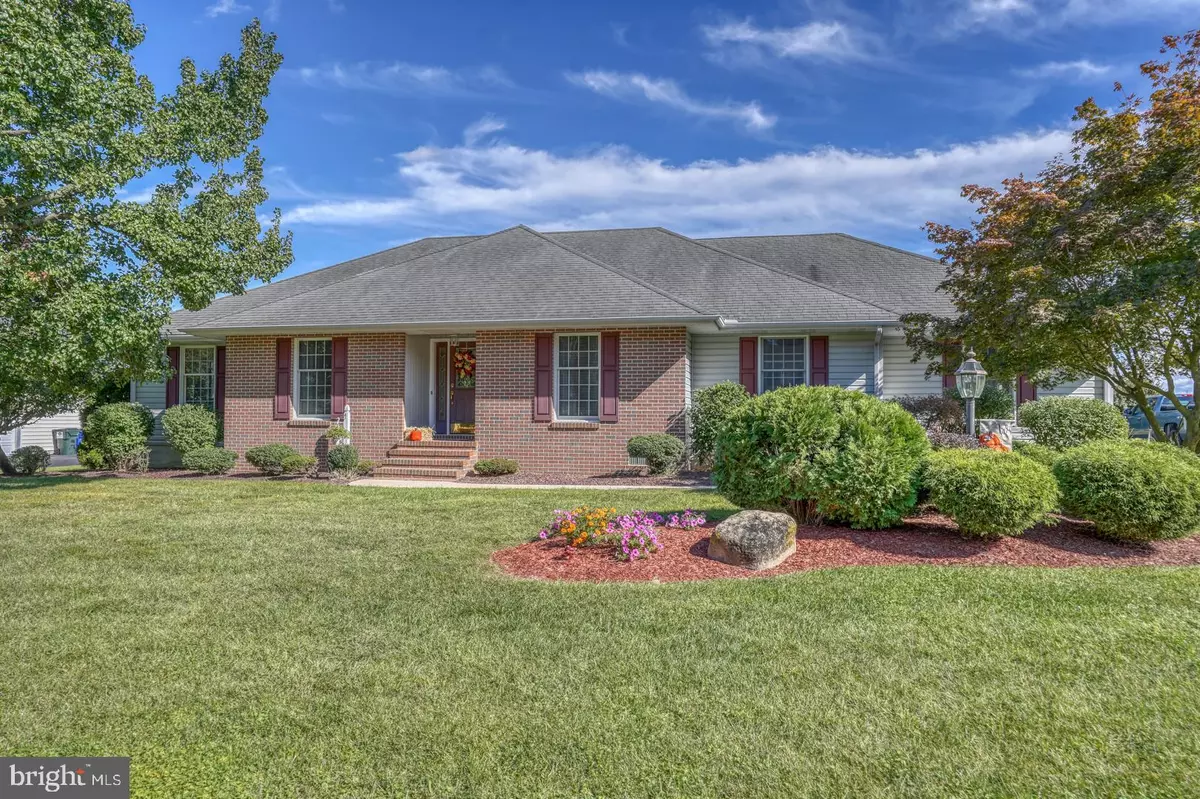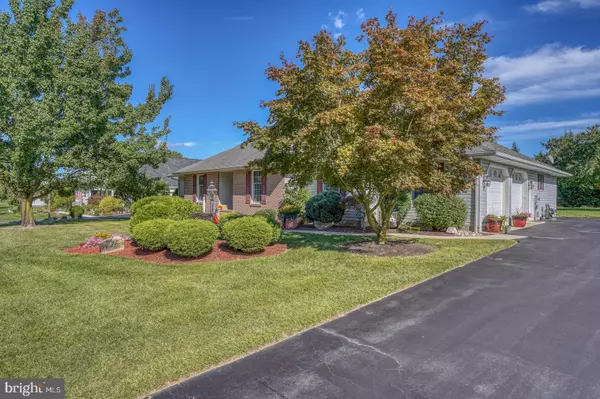$425,000
$429,900
1.1%For more information regarding the value of a property, please contact us for a free consultation.
504 WATERSIDE DR Felton, DE 19943
4 Beds
2 Baths
2,144 SqFt
Key Details
Sold Price $425,000
Property Type Single Family Home
Sub Type Detached
Listing Status Sold
Purchase Type For Sale
Square Footage 2,144 sqft
Price per Sqft $198
Subdivision Waterside
MLS Listing ID DEKT2014546
Sold Date 05/31/23
Style Ranch/Rambler
Bedrooms 4
Full Baths 2
HOA Fees $8/ann
HOA Y/N Y
Abv Grd Liv Area 2,144
Originating Board BRIGHT
Year Built 1997
Annual Tax Amount $1,290
Tax Year 2022
Lot Size 0.616 Acres
Acres 0.62
Lot Dimensions 120.00 x 227.75
Property Description
Welcome to this Quality Built Home by Carl Deputy! A New Full Depth Gravity Septic is being installed .
The kitchen is being repainted too. This beautifully maintained home emanates Timeless Style and a versatile floor plan.! Upon entering is a Home Office, Formal Dining Room or simply flex space! The sunken Living Room Has a Tray Ceiling and Glass Doors looking into the backyard. To the left are 3 large bedrooms and a Full Bathroom. To the right is the Kitchen, providing vast counterspace and abundant Oak Cabinets with custom built-ins and an Informal Dining Space with a large bay window and door to rear patio. Beyond is the Primary Bedroom and On-Suite Bathroom with Walk-in Closet. Close by is the Full Laundry and access to the Oversized Garage with Attic access and a utility sink for easy clean-up! The Lush Landscaping and well established beds are all maintained with irrigation. This home is ready for it's next chapter. Are you ready to be part of this story? Schedule your tour today and explore the possibilities!
Location
State DE
County Kent
Area Lake Forest (30804)
Zoning AR
Direction North
Rooms
Other Rooms Living Room, Primary Bedroom, Bedroom 2, Bedroom 3, Bedroom 4, Kitchen, Laundry, Office, Primary Bathroom
Main Level Bedrooms 4
Interior
Interior Features Breakfast Area, Built-Ins, Carpet, Ceiling Fan(s), Combination Kitchen/Dining, Crown Moldings, Kitchen - Table Space, Pantry, Primary Bath(s), Sprinkler System, Tub Shower, Walk-in Closet(s), Water Treat System, Window Treatments, Attic, Dining Area, Floor Plan - Open, Wood Floors
Hot Water Propane
Heating Forced Air
Cooling Central A/C
Flooring Carpet, Hardwood, Laminated, Vinyl
Equipment Built-In Microwave, Dishwasher, Dryer - Electric, Range Hood, Refrigerator, Washer, Water Conditioner - Owned, Water Heater, Oven/Range - Gas
Fireplace N
Window Features Bay/Bow,Screens,Sliding
Appliance Built-In Microwave, Dishwasher, Dryer - Electric, Range Hood, Refrigerator, Washer, Water Conditioner - Owned, Water Heater, Oven/Range - Gas
Heat Source Propane - Leased
Laundry Has Laundry, Main Floor
Exterior
Exterior Feature Patio(s)
Garage Additional Storage Area, Garage - Side Entry, Garage Door Opener, Inside Access, Oversized
Garage Spaces 8.0
Waterfront N
Water Access N
View Trees/Woods, Garden/Lawn
Roof Type Architectural Shingle
Accessibility None
Porch Patio(s)
Attached Garage 2
Total Parking Spaces 8
Garage Y
Building
Lot Description Cleared, Front Yard, Interior, Landscaping, Pond, Rear Yard, SideYard(s)
Story 1
Foundation Block
Sewer Private Septic Tank, Gravity Sept Fld
Water Private, Well
Architectural Style Ranch/Rambler
Level or Stories 1
Additional Building Above Grade, Below Grade
Structure Type Dry Wall
New Construction N
Schools
School District Lake Forest
Others
Senior Community No
Tax ID MD-00-15001-01-2600-000
Ownership Fee Simple
SqFt Source Assessor
Acceptable Financing Cash, Conventional, FHA, VA
Listing Terms Cash, Conventional, FHA, VA
Financing Cash,Conventional,FHA,VA
Special Listing Condition Standard
Read Less
Want to know what your home might be worth? Contact us for a FREE valuation!

Our team is ready to help you sell your home for the highest possible price ASAP

Bought with Andrea K Kennedy-Carolin • RE/MAX Eagle Realty






