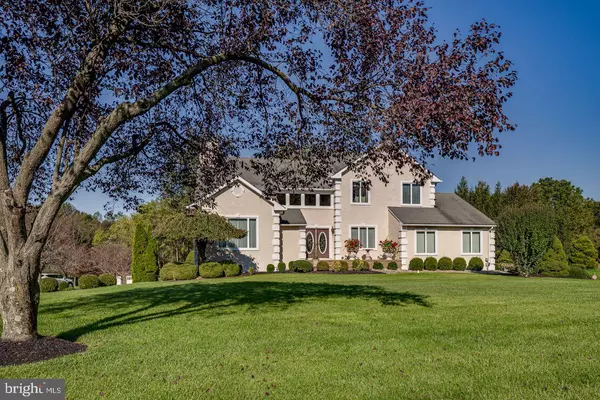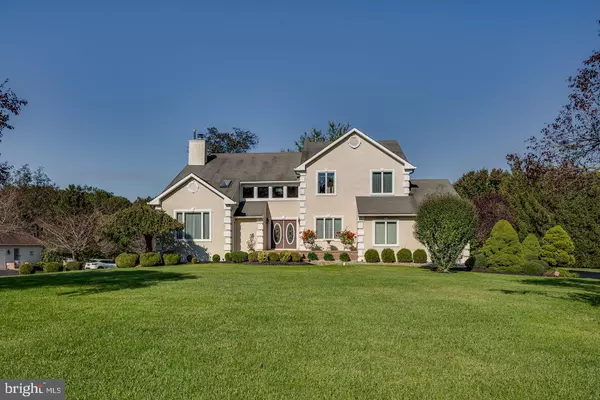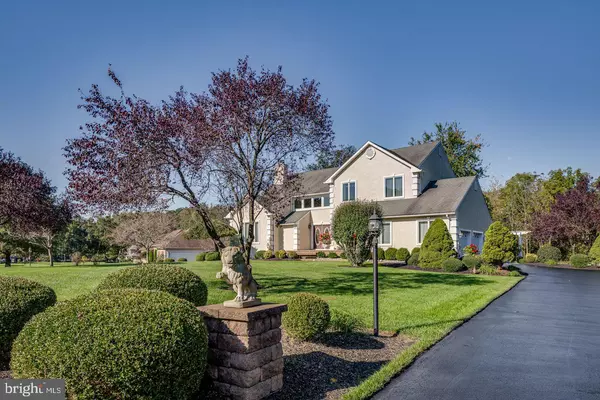$550,000
$575,000
4.3%For more information regarding the value of a property, please contact us for a free consultation.
16 DOGWOOD DR Burlington, NJ 08016
4 Beds
3 Baths
4,472 SqFt
Key Details
Sold Price $550,000
Property Type Single Family Home
Sub Type Detached
Listing Status Sold
Purchase Type For Sale
Square Footage 4,472 sqft
Price per Sqft $122
Subdivision Dogwood Acres
MLS Listing ID NJBL383572
Sold Date 01/25/21
Style Contemporary,Colonial
Bedrooms 4
Full Baths 3
HOA Y/N N
Abv Grd Liv Area 3,272
Originating Board BRIGHT
Year Built 1998
Annual Tax Amount $13,502
Tax Year 2020
Lot Size 1.232 Acres
Acres 1.23
Lot Dimensions 0.00 x 0.00
Property Description
Welcome home! Look no further...Tucked away in the desired Dogwood Acres. Off the beaten path, this private neighborhood of custom homes is in walking distance to Burlington CC and Westampton Horse Farm The original owner/ builder home is a rare find,.. perfectly situated on nearly 1.25 acres of outdoor real estate, with lush gardens and well manicured grounds. Upon entering, buyers will be impressed by the two story center hall 3272 sq ft., 4 bedroom, 3 bath Contemporary/ Colonial. A sprawling staircase (new carpet runner) and vaulted ceilings, hardwood says "you have arrived". Detailed with custom trim and crown moldings will draw the eye to the formal Dining room (holiday dinners) . The natural flow brings you to the large Chef's Kitchen the "heartbeat" of the home. Meticulous condition, granite counter tops, island seating, upgraded appliance package, large walk-in pantry, deep sink and slider access to the expansive composite deck,. We are spending more time at home, just step in the backyard. OASISI!!! Stone Summer kitchen with trellis pergola, private tree lined lot. The Family room is designed "stay at home nights" full stone wall gas fireplace with additional access to the deck. Adjoining is the Living Room/conversation room,.. Open concept yet still compartmentalized .Other features, a full sized bath (excellent for pets and muddy boots) -two car garage side entrance LOWER level a finished basement with ample storage, access to to garage and Bilco doors. A side entry garage. 3rd living area for the family.....many of us are working remotely, office perhaps?? UPPER level hosts a grand master bedroom 915X21) with walk in closet with ensuite (additional sq. footage) additions sitting /loft with ample direct light through out, Custom window, including treatments Nicely sized 3 oversized bedrooms with all the details (crown molding) 2nd FULL bath. All the Bells and Whistles!! *Other features include, sprinkler system, freshly coated driveway, matching shed Close to Philadelphia, Bordentown , Princeton and train station. Schedule a showing today!
Location
State NJ
County Burlington
Area Burlington Twp (20306)
Zoning R-40
Rooms
Other Rooms Living Room, Dining Room, Primary Bedroom, Bedroom 2, Bedroom 3, Kitchen, Family Room, Bedroom 1
Basement Drainage System
Main Level Bedrooms 4
Interior
Hot Water Natural Gas
Heating Forced Air
Cooling Central A/C
Fireplaces Type Gas/Propane
Fireplace Y
Heat Source Natural Gas
Exterior
Exterior Feature Patio(s), Terrace
Parking Features Garage - Side Entry
Garage Spaces 2.0
Utilities Available Cable TV, Under Ground
Water Access N
Roof Type Asbestos Shingle
Accessibility None
Porch Patio(s), Terrace
Attached Garage 2
Total Parking Spaces 2
Garage Y
Building
Story 2
Sewer Septic Exists
Water Private
Architectural Style Contemporary, Colonial
Level or Stories 2
Additional Building Above Grade, Below Grade
New Construction N
Schools
High Schools Burlington Township H.S.
School District Burlington Township
Others
Pets Allowed Y
Senior Community No
Tax ID 06-00129 01-00005
Ownership Fee Simple
SqFt Source Assessor
Acceptable Financing FHA, Cash, Conventional, FHA 203(k), Private, VA
Listing Terms FHA, Cash, Conventional, FHA 203(k), Private, VA
Financing FHA,Cash,Conventional,FHA 203(k),Private,VA
Special Listing Condition Standard
Pets Allowed Cats OK, Dogs OK
Read Less
Want to know what your home might be worth? Contact us for a FREE valuation!

Our team is ready to help you sell your home for the highest possible price ASAP

Bought with Annabella Santos • BHHS Fox & Roach - Princeton





