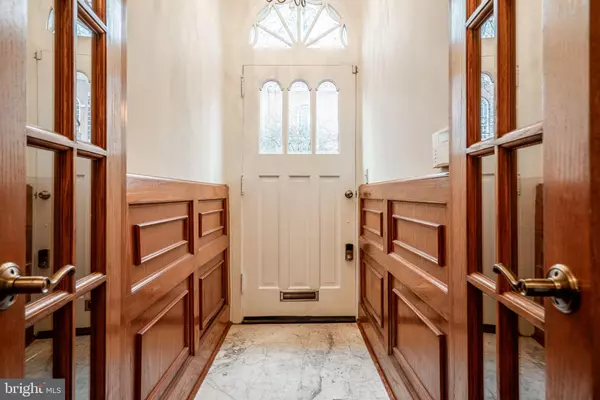309 PINE ST Philadelphia, PA 19106
6 Beds
5 Baths
3,888 SqFt
OPEN HOUSE
Sat Jan 18, 12:00pm - 2:00pm
Sun Jan 19, 12:00pm - 2:00pm
UPDATED:
01/17/2025 10:00 PM
Key Details
Property Type Townhouse
Sub Type Interior Row/Townhouse
Listing Status Active
Purchase Type For Sale
Square Footage 3,888 sqft
Price per Sqft $430
Subdivision Society Hill
MLS Listing ID PAPH2436376
Style Traditional
Bedrooms 6
Full Baths 4
Half Baths 1
HOA Y/N N
Abv Grd Liv Area 3,888
Originating Board BRIGHT
Year Built 1808
Annual Tax Amount $20,806
Tax Year 2024
Lot Size 1,560 Sqft
Acres 0.04
Lot Dimensions 20.00 x 80.00
Property Description
On the upper levels you will find 6 total bedrooms and 4 full bathrooms. One of the larger bedrooms was most recently home to the tv/media room. It features a gas fireplace surrounded with beautiful built-in shelving, and a tray ceiling with inlay LED lighting. The primary suite was updated more recently with new flooring and built-in shelving. The marble bathroom oasis features double sinks, double shower sides with multiple shower heads for each, a soothing slipper tub, a separate water closet with a bidet, and cozy heated floors. There are 2 more ensuites that each feature an incredible, unique bathroom with beautiful marble and porcelain tiles, luxurious showers, and heated floors. These suites also feature walk-in closets.
The top level features the 6th bedroom which makes a great office space. There's also a full kitchen with a cooktop, ice maker, dishwasher and a fridge. This all leads out to your roofdeck oasis created to allow use all year round. The pergola keeps the sun at bay during the summer months, and the hot tub keeps you toasty in the winter months. Laundry is located both in the 4th floor laundry room or in the basement where you'll find plenty of storage. This home has been lovingly maintained, with no expense spared including Pella historic windows in the front windows installed in 2021, and all of the rear windows have been upgraded to double pane windows. The home features 3 HVAC zones and a separate radiator heating system. Parking is super easy with 30 minute parking spots across the street and a parking garage 1 block away that offers monthly parking. Schedule a private tour today and come marvel at this historic masterpiece!
Location
State PA
County Philadelphia
Area 19106 (19106)
Zoning RM1
Direction South
Rooms
Basement Full, Unfinished, Outside Entrance
Interior
Interior Features 2nd Kitchen, Bar, Built-Ins, Crown Moldings, Floor Plan - Traditional, Kitchen - Eat-In, Kitchen - Gourmet, Kitchen - Island, Primary Bath(s), Recessed Lighting, Bathroom - Tub Shower, Wainscotting, Walk-in Closet(s), Wet/Dry Bar, WhirlPool/HotTub, Window Treatments, Wood Floors, Bathroom - Soaking Tub, Formal/Separate Dining Room
Hot Water Natural Gas, Multi-tank, Tankless, Instant Hot Water
Heating Radiator, Forced Air, Zoned
Cooling Central A/C, Ductless/Mini-Split, Zoned
Flooring Wood, Tile/Brick
Fireplaces Number 1
Fireplaces Type Gas/Propane
Inclusions all appliances in as-is condition
Equipment Built-In Microwave, Commercial Range, Dishwasher, Dryer, Disposal, Range Hood, Refrigerator, Six Burner Stove, Stainless Steel Appliances, Washer - Front Loading, Water Heater, Water Heater - High-Efficiency, Water Heater - Tankless
Fireplace Y
Window Features Double Pane,Energy Efficient,Double Hung,Insulated,Palladian,Screens
Appliance Built-In Microwave, Commercial Range, Dishwasher, Dryer, Disposal, Range Hood, Refrigerator, Six Burner Stove, Stainless Steel Appliances, Washer - Front Loading, Water Heater, Water Heater - High-Efficiency, Water Heater - Tankless
Heat Source Natural Gas
Laundry Basement, Upper Floor
Exterior
Exterior Feature Roof, Deck(s), Patio(s)
Water Access N
Roof Type Flat
Accessibility None
Porch Roof, Deck(s), Patio(s)
Garage N
Building
Story 4
Foundation Stone
Sewer Public Sewer
Water Public
Architectural Style Traditional
Level or Stories 4
Additional Building Above Grade, Below Grade
Structure Type 9'+ Ceilings,Plaster Walls
New Construction N
Schools
Elementary Schools Mc Call Gen George
School District The School District Of Philadelphia
Others
Senior Community No
Tax ID 051180000
Ownership Fee Simple
SqFt Source Assessor
Acceptable Financing Cash, Conventional
Listing Terms Cash, Conventional
Financing Cash,Conventional
Special Listing Condition Standard






