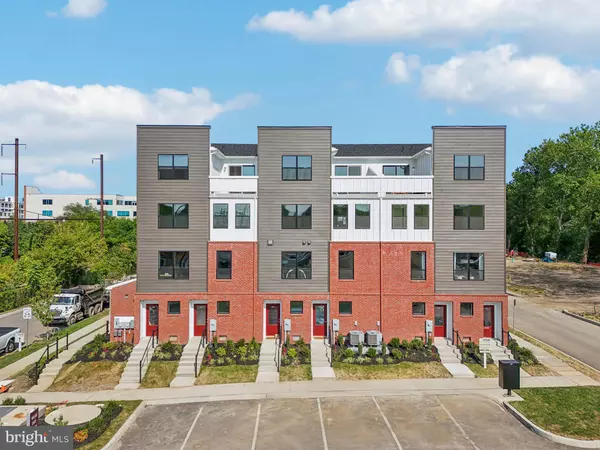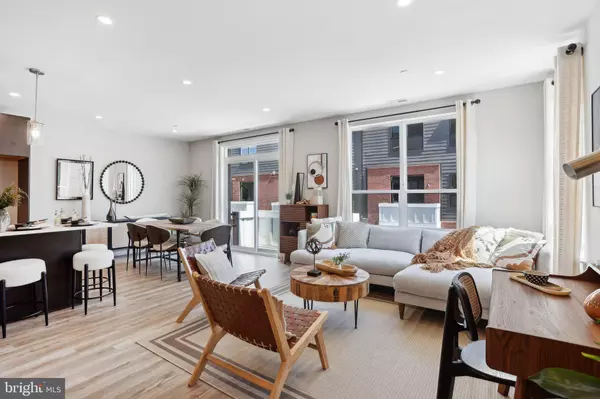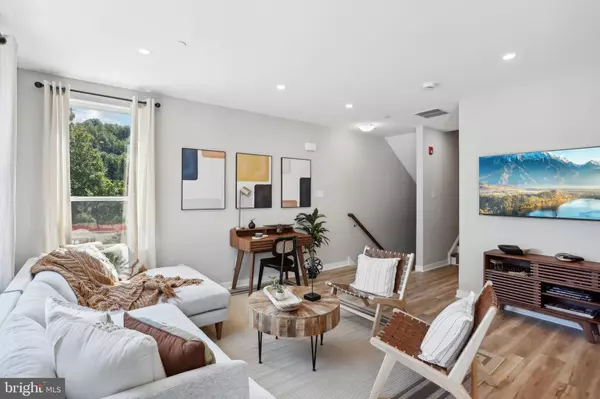943 RIVERPLACE DRIVE #43M Conshohocken, PA 19428
3 Beds
3 Baths
1,739 SqFt
OPEN HOUSE
Sat Jan 18, 12:00pm - 3:00pm
Sun Jan 19, 12:00pm - 3:00pm
Mon Jan 20, 12:00pm - 3:00pm
Tue Jan 21, 12:00pm - 3:00pm
Wed Jan 22, 12:00pm - 3:00pm
Sat Jan 25, 12:00pm - 3:00pm
Sun Jan 26, 12:00pm - 3:00pm
UPDATED:
01/17/2025 04:49 PM
Key Details
Property Type Townhouse
Sub Type Interior Row/Townhouse
Listing Status Active
Purchase Type For Sale
Square Footage 1,739 sqft
Price per Sqft $352
Subdivision River Place
MLS Listing ID PAMC2127470
Style Contemporary
Bedrooms 3
Full Baths 2
Half Baths 1
HOA Fees $295/mo
HOA Y/N Y
Abv Grd Liv Area 1,739
Originating Board BRIGHT
Year Built 2024
Tax Year 2024
Lot Size 1,306 Sqft
Acres 0.03
Property Description
Discover River Place, an exquisite townhome community in Conshohocken nestled along the picturesque Schuylkill riverfront. Unveiling the Mallard floor plan, a creatively designed residence that transcends its 1739 square feet with an expansive open-concept layout. Boasting three bedrooms, 2.5 baths, and a tandem 2-car garage with ample storage space, the Mallard is a testament to thoughtful design.
The dining room extends to a deck offering additional entertaining space, complementing the well-appointed kitchen equipped with optional counter seating for sociable gatherings. Upstairs, two bedrooms, a hall bathroom, and a conveniently located laundry room enhance the functionality of the living space. Ascend to the top level to discover a generously proportioned private Owner's suite with the option of a roof deck. This specific building sits closest to the river!
Immerse yourself in the tranquility of a riverfront setting within walking distance of the Spring Mill train station, Schuylkill River Trail, and vibrant dining and shopping destinations. Community amenities include a charming pocket park, a scenic riverfront trail perfect for both morning jogs and evening strolls, and outdoor observation decks for relaxing moments with neighbors.
Embrace the convenience of low-maintenance living, where the homeowners association takes care of snow removal and lawn care. River Place offers a retreat-like atmosphere, where each day feels like a getaway. Experience the seamless blend of natural beauty and modern convenience that sets this exceptional townhome community apart. Schedule an appointment today to learn more and tour the models.
Use GPS address 801 Washington Street Conshohocken, PA. Photos are of the model for illustrative purposes. Actual home and pricing will vary based on buyer selections.
Location
State PA
County Montgomery
Area Whitemarsh Twp (10665)
Zoning RES
Interior
Interior Features Bathroom - Walk-In Shower, Bathroom - Tub Shower, Carpet, Combination Dining/Living, Combination Kitchen/Dining, Combination Kitchen/Living, Floor Plan - Open, Primary Bath(s), Sprinkler System, Walk-in Closet(s)
Hot Water Electric
Cooling Central A/C
Flooring Carpet, Luxury Vinyl Plank
Equipment Built-In Range, Built-In Microwave, Dishwasher, Disposal
Appliance Built-In Range, Built-In Microwave, Dishwasher, Disposal
Heat Source Electric
Exterior
Parking Features Built In, Garage - Rear Entry
Garage Spaces 2.0
Water Access N
Accessibility None
Attached Garage 2
Total Parking Spaces 2
Garage Y
Building
Story 4
Foundation Concrete Perimeter
Sewer Public Sewer
Water Public
Architectural Style Contemporary
Level or Stories 4
Additional Building Above Grade
New Construction Y
Schools
School District Colonial
Others
Pets Allowed Y
Senior Community No
Ownership Fee Simple
SqFt Source Estimated
Special Listing Condition Standard
Pets Allowed Breed Restrictions, Cats OK, Dogs OK






