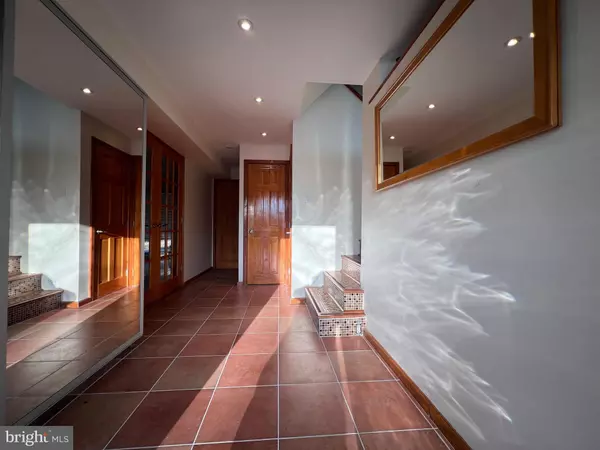1127 KENT LN Philadelphia, PA 19115
4 Beds
3 Baths
1,551 SqFt
UPDATED:
01/16/2025 07:28 PM
Key Details
Property Type Single Family Home
Sub Type Detached
Listing Status Active
Purchase Type For Sale
Square Footage 1,551 sqft
Price per Sqft $322
Subdivision Bustleton
MLS Listing ID PAPH2436076
Style Contemporary,Split Level
Bedrooms 4
Full Baths 2
Half Baths 1
HOA Y/N N
Abv Grd Liv Area 1,551
Originating Board BRIGHT
Year Built 1961
Annual Tax Amount $4,776
Tax Year 2024
Lot Size 6,264 Sqft
Acres 0.14
Lot Dimensions 58.00 x 108.00
Property Description
As you walk up the stairs, you will find 3 bedrooms and 2 full bathrooms featuring beautiful tile work. The master bathroom includes a jacuzzi tub. The house features beautiful hardwood floors throughout, wooden doors, newer windows, and recessed lighting. The HVAC system was installed in 2024. The basement laundry area includes a washer, dryer, and storage space, leading to a large one-car garage with ample storage and an automatic door opener.
This home is a must-see, showcasing stunning design elements and meticulous finishes. Don't miss your chance—schedule your showing today and get ready to move!
Location
State PA
County Philadelphia
Area 19115 (19115)
Zoning RSD3
Rooms
Main Level Bedrooms 4
Interior
Hot Water Natural Gas
Heating Forced Air
Cooling Central A/C
Flooring Hardwood, Tile/Brick
Inclusions Washer/Dryer, Refrigerator
Fireplace N
Heat Source Natural Gas
Exterior
Parking Features Additional Storage Area
Garage Spaces 2.0
Water Access N
Roof Type Shingle
Accessibility None
Attached Garage 1
Total Parking Spaces 2
Garage Y
Building
Story 2.5
Foundation Slab
Sewer Public Sewer
Water Public
Architectural Style Contemporary, Split Level
Level or Stories 2.5
Additional Building Above Grade, Below Grade
New Construction N
Schools
School District Philadelphia City
Others
Senior Community No
Tax ID 581141500
Ownership Fee Simple
SqFt Source Assessor
Acceptable Financing Cash, Conventional, FHA, VA
Listing Terms Cash, Conventional, FHA, VA
Financing Cash,Conventional,FHA,VA
Special Listing Condition Standard






