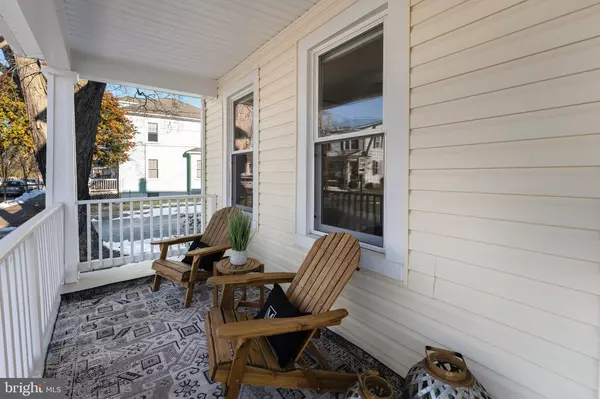1617 CHARLES ST Fredericksburg, VA 22401
3 Beds
2 Baths
1,584 SqFt
UPDATED:
01/17/2025 10:09 AM
Key Details
Property Type Single Family Home
Sub Type Detached
Listing Status Active
Purchase Type For Sale
Square Footage 1,584 sqft
Price per Sqft $315
Subdivision Fredericksburg City
MLS Listing ID VAFB2007450
Style Colonial
Bedrooms 3
Full Baths 2
HOA Y/N N
Abv Grd Liv Area 1,584
Originating Board BRIGHT
Year Built 1920
Annual Tax Amount $2,816
Tax Year 2022
Lot Size 6,213 Sqft
Acres 0.14
Property Description
Relax or entertain on the expansive front porch, a hallmark of this vibrant neighborhood known for its renowned "porch parties" that foster a true sense of community. For those seeking serenity, the home features two private rear balconies overlooking a well-manicured backyard complete with a stamped concrete patio, a versatile shed, and ample gardening space to delight any green thumb.
Inside, the first floor offers sun-drenched, well-proportioned living and dining rooms that effortlessly adapt to your lifestyle needs. The updated kitchen boasts contemporary conveniences, new flooring, and recently upgraded appliances, ensuring it meets the expectations of today's discerning homeowner. The basement, while unfinished, provides a bright, dry, and spacious area perfect for storage or future customization with convenient access from the kitchen.
The second floor houses three generously sized bedrooms, all bathed in natural light, and one with its own private balcony. Major updates include; New decks and basement stairs 2024, both bathrooms remodeled 2019, flooring in kitchen and foyer 2022, 4 zone irrigation system 2022, new sump pump 2023, 30-year shingle roof 2019, brand new hot water heater 2023..
With its blend of historic character and modern updates, 1617 Charles Street is truly a gem. Schedule your private tour today to see for yourself!
Location
State VA
County Fredericksburg City
Zoning R4
Rooms
Other Rooms Living Room, Dining Room, Primary Bedroom, Bedroom 2, Kitchen, Basement, Foyer, Laundry, Bathroom 2, Primary Bathroom
Basement Unfinished
Interior
Interior Features Bathroom - Stall Shower, Ceiling Fan(s), Chair Railings, Bathroom - Tub Shower, Crown Moldings, Dining Area, Floor Plan - Traditional, Formal/Separate Dining Room, Upgraded Countertops, Wood Floors
Hot Water Natural Gas
Heating Heat Pump(s)
Cooling Central A/C
Flooring Wood, Luxury Vinyl Plank, Hardwood
Equipment Built-In Microwave, Dishwasher, Dryer - Electric, Refrigerator, Disposal, Icemaker
Fireplace N
Window Features Bay/Bow
Appliance Built-In Microwave, Dishwasher, Dryer - Electric, Refrigerator, Disposal, Icemaker
Heat Source Electric
Exterior
Fence Wood, Rear, Privacy
Water Access N
View Garden/Lawn
Accessibility None
Garage N
Building
Lot Description Landscaping
Story 3
Foundation Concrete Perimeter
Sewer Public Sewer
Water Public
Architectural Style Colonial
Level or Stories 3
Additional Building Above Grade, Below Grade
New Construction N
Schools
School District Fredericksburg City Public Schools
Others
Senior Community No
Tax ID 7779-97-7432
Ownership Fee Simple
SqFt Source Estimated
Special Listing Condition Standard






