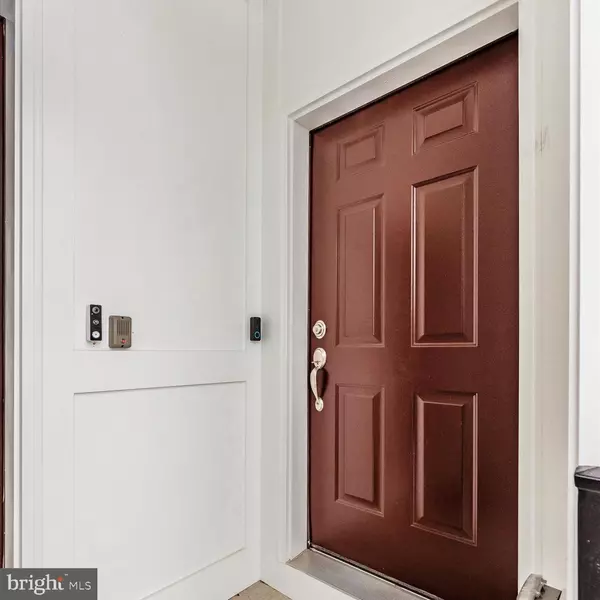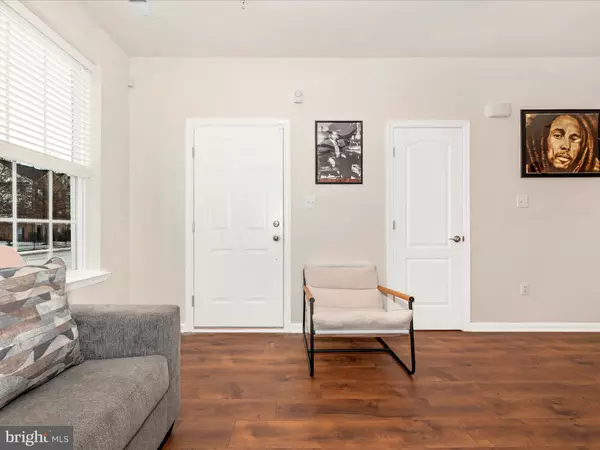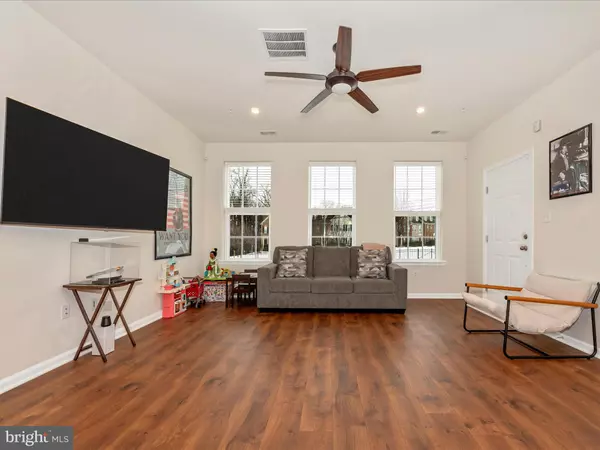9375 SENEY LN Owings Mills, MD 21117
3 Beds
3 Baths
1,581 SqFt
UPDATED:
01/18/2025 01:01 AM
Key Details
Property Type Condo
Sub Type Condo/Co-op
Listing Status Active
Purchase Type For Sale
Square Footage 1,581 sqft
Price per Sqft $263
Subdivision Ballard Green
MLS Listing ID MDBC2116684
Style Craftsman,Traditional
Bedrooms 3
Full Baths 2
Half Baths 1
Condo Fees $282/mo
HOA Fees $104/mo
HOA Y/N Y
Abv Grd Liv Area 1,581
Originating Board BRIGHT
Year Built 2024
Tax Year 2024
Property Description
The spacious primary suite includes a large walk-in closet, dual sinks, and a spa-like bathroom. Outside, enjoy a private patio ideal for relaxing or entertaining. The home also includes a one-car garage with an EV charger provided by the seller.
The community offers top-notch amenities, including a clubhouse, fitness center, pool, playground, picnic area, and walking trails. Lyons Mill Elementary School is just a short walk away, and you'll enjoy easy access to shopping, dining, downtown Baltimore, and nearby parks for recreation.
** BONUS** Seller is offering to pay HOA/CONDO fees for up to one year!! ALSO window treatments (faux blinds) are l included!! Don't miss out on this fantastic opportunity to live in the heart of Owings Mills! Contact me for more details or to schedule a tour.
Location
State MD
County Baltimore
Zoning R
Rooms
Other Rooms Dining Room, Primary Bedroom, Bedroom 2, Kitchen, Bedroom 1, Great Room, Bathroom 1, Primary Bathroom, Half Bath
Interior
Interior Features Carpet, Combination Kitchen/Living, Family Room Off Kitchen, Floor Plan - Open, Primary Bath(s), Recessed Lighting, Sprinkler System, Walk-in Closet(s)
Hot Water Electric
Heating Energy Star Heating System
Cooling Central A/C, Energy Star Cooling System, Programmable Thermostat
Flooring Hardwood, Ceramic Tile, Laminated, Partially Carpeted
Equipment Dishwasher, Disposal, Energy Efficient Appliances, Microwave, Oven/Range - Gas, Refrigerator, Stainless Steel Appliances, Washer/Dryer Hookups Only, Water Heater
Fireplace N
Window Features ENERGY STAR Qualified,Double Pane,Low-E,Screens
Appliance Dishwasher, Disposal, Energy Efficient Appliances, Microwave, Oven/Range - Gas, Refrigerator, Stainless Steel Appliances, Washer/Dryer Hookups Only, Water Heater
Heat Source Natural Gas
Laundry Hookup
Exterior
Parking Features Garage - Rear Entry
Garage Spaces 1.0
Utilities Available Cable TV Available, Electric Available, Natural Gas Available, Phone Available
Amenities Available Club House, Fitness Center, Picnic Area, Swimming Pool, Tot Lots/Playground, Dog Park, Putting Green, Racquet Ball, Reserved/Assigned Parking
Water Access N
Roof Type Architectural Shingle
Accessibility None
Attached Garage 1
Total Parking Spaces 1
Garage Y
Building
Story 2
Unit Features Garden 1 - 4 Floors
Sewer Public Septic, Public Sewer
Water Public
Architectural Style Craftsman, Traditional
Level or Stories 2
Additional Building Above Grade
Structure Type 9'+ Ceilings,Dry Wall
New Construction N
Schools
School District Baltimore County Public Schools
Others
Pets Allowed Y
HOA Fee Include Common Area Maintenance,Pool(s),Lawn Maintenance
Senior Community No
Tax ID 04022500018297
Ownership Condominium
Security Features Carbon Monoxide Detector(s),Smoke Detector,Sprinkler System - Indoor
Acceptable Financing Bank Portfolio, Cash, Conventional, FHA, VA
Listing Terms Bank Portfolio, Cash, Conventional, FHA, VA
Financing Bank Portfolio,Cash,Conventional,FHA,VA
Special Listing Condition Standard
Pets Allowed Cats OK, Dogs OK






