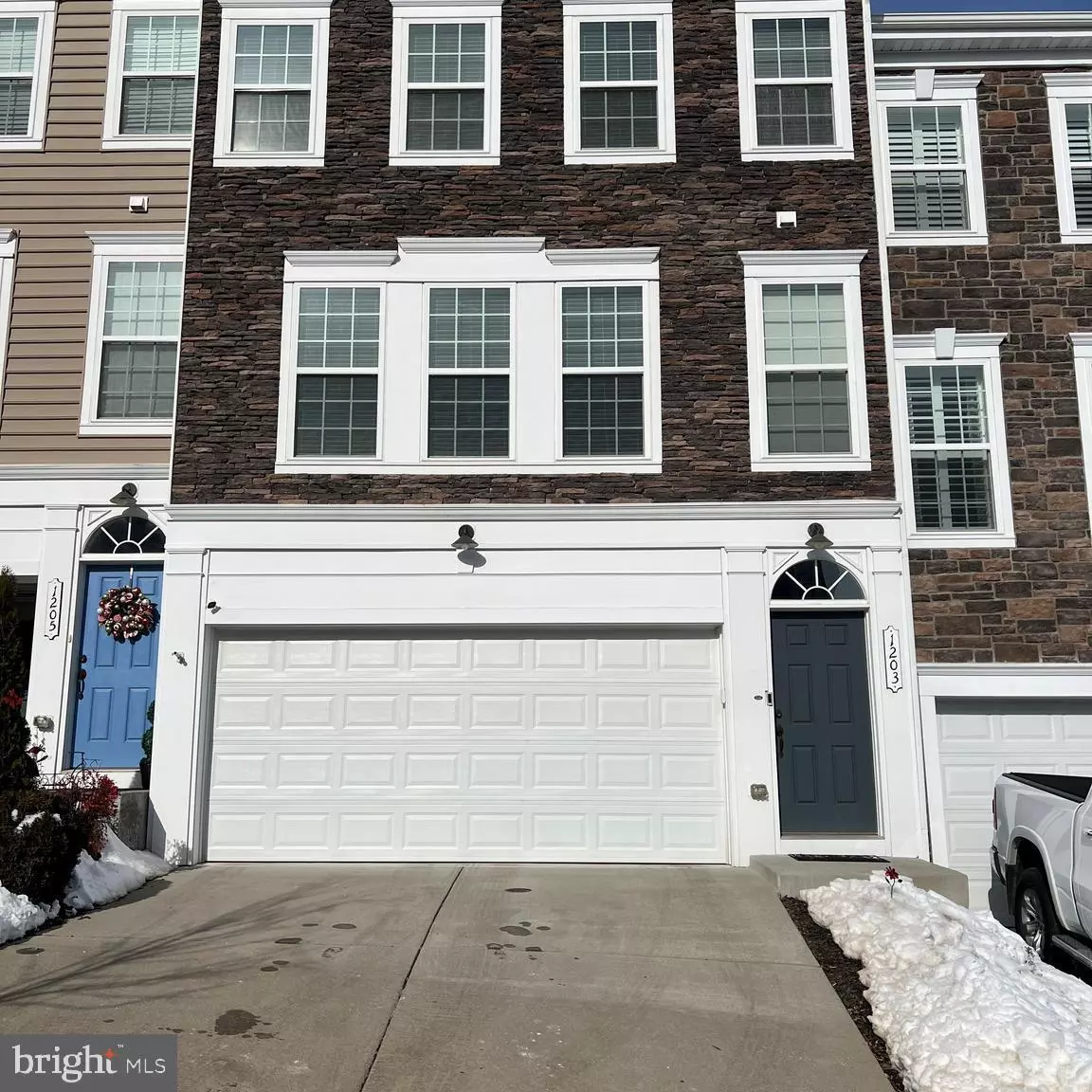1203 RAMBLE DR Fredericksburg, VA 22401
3 Beds
4 Baths
2,123 SqFt
UPDATED:
01/16/2025 02:36 AM
Key Details
Property Type Townhouse
Sub Type Interior Row/Townhouse
Listing Status Coming Soon
Purchase Type For Sale
Square Footage 2,123 sqft
Price per Sqft $247
Subdivision Cowan Crossing
MLS Listing ID VAFB2007242
Style Colonial
Bedrooms 3
Full Baths 2
Half Baths 2
HOA Fees $145/mo
HOA Y/N Y
Abv Grd Liv Area 2,123
Originating Board BRIGHT
Year Built 2017
Annual Tax Amount $2,989
Tax Year 2022
Lot Size 3 Sqft
Property Description
Welcome to this nearly new construction stone-front townhouse in the heart of Fredericksburg, where elegance meets thoughtful design. Boasting 3 bedrooms and 4 bathrooms, this home offers a meticulously crafted open floor plan filled with premium upgrades, including gleaming hardwood floors, high-end appliances, and elegant granite countertops throughout. Each bathroom has been beautifully upgraded, adding a touch of sophistication to every space.
Conveniently located within walking distance of popular restaurants and just minutes from I-95, Route 3, Route 17, and the VRE, this home provides unparalleled convenience and accessibility.
Additional features include a finished ground-level recreation room that offers versatile space, whether for a home gym, entertaining area, or even an additional living space, with a walkout to the backyard for seamless indoor-outdoor living.
With a luxury 2-car garage and striking curb appeal, this townhouse is the perfect blend of comfort, style and practicality.
Don't miss your chance to experience modern living at its finest—schedule your private tour today!
Location
State VA
County Fredericksburg City
Zoning R8
Rooms
Basement Fully Finished, Walkout Level, Front Entrance
Interior
Interior Features Attic, Combination Kitchen/Living, Dining Area, Kitchen - Galley, Kitchen - Gourmet, Kitchen - Island, Primary Bath(s), Upgraded Countertops, Wood Floors, Ceiling Fan(s), Window Treatments
Hot Water Natural Gas
Cooling Central A/C, Programmable Thermostat
Flooring Hardwood, Carpet
Equipment Dryer, Washer, Dishwasher, Disposal, Refrigerator, Icemaker, Stove
Fireplace N
Appliance Dryer, Washer, Dishwasher, Disposal, Refrigerator, Icemaker, Stove
Heat Source Natural Gas
Laundry Has Laundry
Exterior
Exterior Feature Deck(s)
Parking Features Garage - Front Entry, Garage Door Opener
Garage Spaces 3.0
Water Access N
View Street, Trees/Woods
Roof Type Shingle,Composite
Accessibility None
Porch Deck(s)
Attached Garage 2
Total Parking Spaces 3
Garage Y
Building
Story 3
Foundation Permanent, Slab
Sewer Public Sewer
Water Public
Architectural Style Colonial
Level or Stories 3
Additional Building Above Grade, Below Grade
Structure Type 9'+ Ceilings,Dry Wall
New Construction N
Schools
Elementary Schools Hugh Mercer
Middle Schools Walker-Grant
High Schools James Monroe
School District Fredericksburg City Public Schools
Others
Senior Community No
Tax ID 7779-43-1034
Ownership Fee Simple
SqFt Source Assessor
Security Features Electric Alarm
Acceptable Financing Cash, Conventional, VA
Horse Property N
Listing Terms Cash, Conventional, VA
Financing Cash,Conventional,VA
Special Listing Condition Standard


