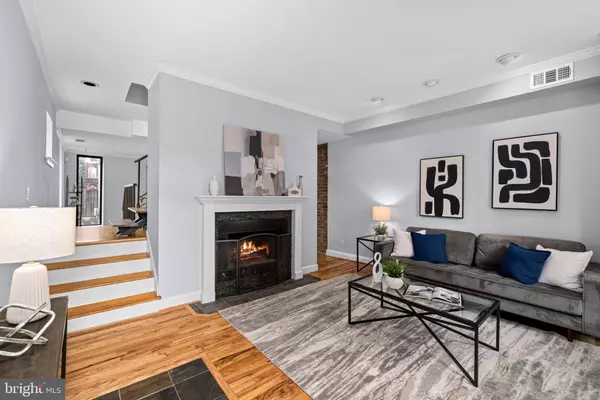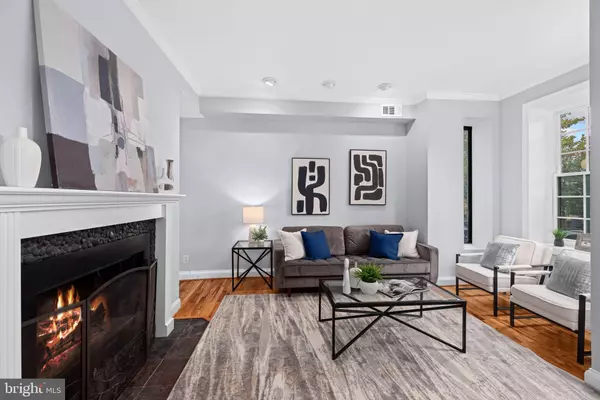610 14TH ST NE Washington, DC 20002
3 Beds
2 Baths
2,064 SqFt
OPEN HOUSE
Sat Jan 18, 1:00pm - 3:00pm
Sun Jan 19, 2:00pm - 4:00pm
UPDATED:
01/17/2025 04:09 PM
Key Details
Property Type Townhouse
Sub Type End of Row/Townhouse
Listing Status Active
Purchase Type For Sale
Square Footage 2,064 sqft
Price per Sqft $436
Subdivision Capitol Hill
MLS Listing ID DCDC2172986
Style Traditional
Bedrooms 3
Full Baths 2
HOA Y/N N
Abv Grd Liv Area 1,564
Originating Board BRIGHT
Year Built 1907
Annual Tax Amount $8,363
Tax Year 2024
Lot Size 1,400 Sqft
Acres 0.03
Property Description
The newly refinished hardwood floors gleam on the living and sleeping levels. The sleeping level features a generous primary bedroom with a walk in closet and two additional true bedrooms with a renovated tubbed bath.
The lower level offers new carpeting, complimenting the recreation room, along with another wood burning fireplace. A renovated full bath and laundry room complete this lovely, flexible space.
All this is convenient to the nightlife of the H ST corridor, the streetcar, Orange/Blue/Red lines and much more. Make this home, your home!
Location
State DC
County Washington
Zoning RES
Direction East
Rooms
Other Rooms Living Room, Dining Room, Primary Bedroom, Bedroom 2, Bedroom 3, Kitchen, Family Room, Laundry, Bathroom 1, Bathroom 2
Basement Full, Interior Access, Rear Entrance
Interior
Interior Features Ceiling Fan(s), Carpet, Exposed Beams, Walk-in Closet(s), Wood Floors
Hot Water Electric
Cooling Central A/C
Flooring Hardwood, Ceramic Tile
Fireplaces Number 2
Fireplaces Type Wood
Equipment Built-In Microwave, Dishwasher, Disposal, Dryer, Refrigerator, Stainless Steel Appliances, Stove, Washer, Water Heater
Fireplace Y
Appliance Built-In Microwave, Dishwasher, Disposal, Dryer, Refrigerator, Stainless Steel Appliances, Stove, Washer, Water Heater
Heat Source Natural Gas
Laundry Lower Floor
Exterior
Water Access N
Accessibility 32\"+ wide Doors
Garage N
Building
Story 3
Foundation Slab
Sewer Public Sewer
Water Public
Architectural Style Traditional
Level or Stories 3
Additional Building Above Grade, Below Grade
Structure Type Dry Wall
New Construction N
Schools
School District District Of Columbia Public Schools
Others
Senior Community No
Tax ID 1028//0098
Ownership Fee Simple
SqFt Source Assessor
Horse Property N
Special Listing Condition Standard






