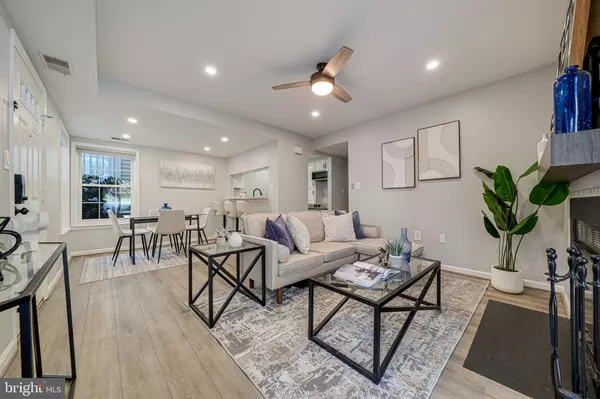2917 S WOODLEY ST #B Arlington, VA 22206
2 Beds
1 Bath
930 SqFt
UPDATED:
01/15/2025 09:56 PM
Key Details
Property Type Condo
Sub Type Condo/Co-op
Listing Status Under Contract
Purchase Type For Sale
Square Footage 930 sqft
Price per Sqft $461
Subdivision Courtbridge I
MLS Listing ID VAAR2052220
Style Traditional
Bedrooms 2
Full Baths 1
Condo Fees $461/mo
HOA Y/N N
Abv Grd Liv Area 930
Originating Board BRIGHT
Year Built 1983
Annual Tax Amount $4,018
Tax Year 2024
Property Description
The back hallway leads to two spacious bedrooms and tons of closet space. The first bedroom has a nice-sized closet and caters to a full-sized bed. Down the hall, the primary bedroom easily accommodates a king-sized bed and separate, designated space for a home office. This bedroom has 2 big closets, once that is walk-in and has been completely re-imagined with Elfa shelving. Room for all of your belongings! This bedroom is en-suite and features a double vanity and a tiled, rainfall shower with a bathtub and niche. An oversized linen closet and separate laundry closet with stackable W/D complete this home. All custom window treatments convey. UPGRADES include: a new water heater (2022), a new refrigerator, stove and microwave (2022), a new dishwasher (2023) and a new W/D (2023). Enjoy a cozy fireplace in your home in the winter and relax poolside with the warm sun on your face in the summer.
The community is pet friendly, close to the popular Shirlington Dog Park. An easy stroll to all the best restaurants and grocery options that Shirlington Village and Fairlington have to offer. This location offers convenient access to the nearby 1-395 express entrance too. Incredible location and checks all the boxes. This home won't last!
Location
State VA
County Arlington
Zoning RA14-26
Rooms
Other Rooms Living Room, Dining Room, Primary Bedroom, Kitchen, Bathroom 2, Full Bath
Main Level Bedrooms 2
Interior
Interior Features Combination Dining/Living, Entry Level Bedroom, Recessed Lighting, Upgraded Countertops, Window Treatments
Hot Water Electric
Heating Heat Pump(s)
Cooling Central A/C
Fireplaces Number 1
Equipment Stove, Refrigerator, Microwave, Washer, Dryer, Dishwasher
Fireplace Y
Appliance Stove, Refrigerator, Microwave, Washer, Dryer, Dishwasher
Heat Source Electric
Exterior
Amenities Available Common Grounds, Pool - Outdoor
Water Access N
Accessibility None
Garage N
Building
Story 1
Unit Features Garden 1 - 4 Floors
Sewer Public Sewer
Water Public
Architectural Style Traditional
Level or Stories 1
Additional Building Above Grade, Below Grade
New Construction N
Schools
Elementary Schools Abingdon
Middle Schools Gunston
High Schools Wakefield
School District Arlington County Public Schools
Others
Pets Allowed Y
HOA Fee Include None
Senior Community No
Tax ID 29-003-955
Ownership Condominium
Special Listing Condition Standard
Pets Allowed Number Limit, Cats OK, Dogs OK






