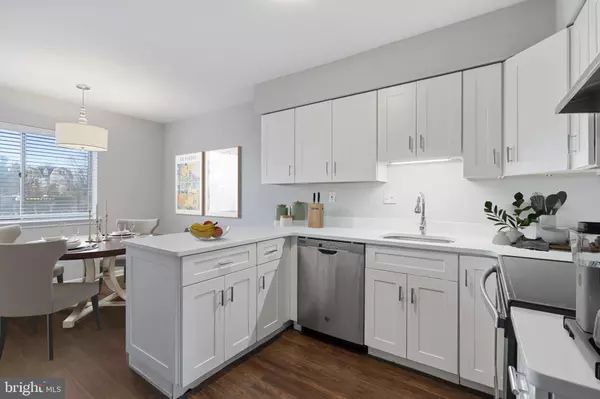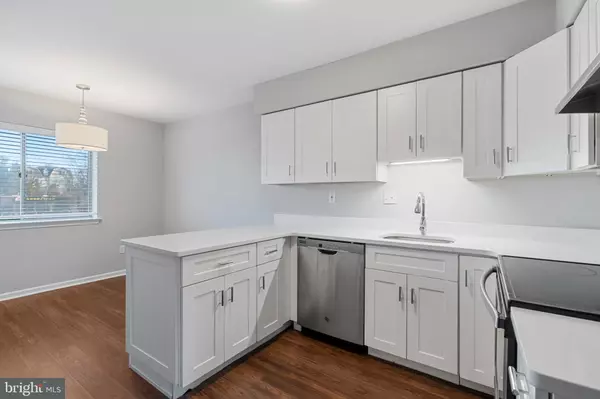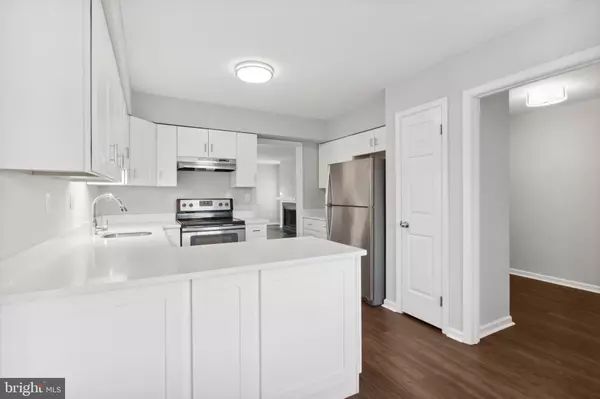50 WOODSIDE RD #4 Ardmore, PA 19003
3 Beds
3 Baths
1,558 SqFt
UPDATED:
01/11/2025 07:52 AM
Key Details
Property Type Townhouse
Sub Type Interior Row/Townhouse
Listing Status Active
Purchase Type For Rent
Square Footage 1,558 sqft
Subdivision Ardmore
MLS Listing ID PAMC2126672
Style Traditional
Bedrooms 3
Full Baths 2
Half Baths 1
HOA Y/N Y
Abv Grd Liv Area 1,558
Originating Board BRIGHT
Year Built 1986
Lot Size 1,558 Sqft
Acres 0.04
Lot Dimensions 1.00 x 0.00
Property Description
Location
State PA
County Montgomery
Area Lower Merion Twp (10640)
Zoning MDR2
Rooms
Other Rooms Living Room, Dining Room, Primary Bedroom, Bedroom 2, Bedroom 3, Kitchen, Primary Bathroom, Full Bath, Half Bath
Interior
Interior Features Breakfast Area, Carpet, Ceiling Fan(s), Primary Bath(s)
Hot Water Electric
Heating Forced Air
Cooling Central A/C
Flooring Hardwood
Inclusions Dishwasher, washer/dryer
Equipment Dishwasher, Oven/Range - Electric, Range Hood, Refrigerator, Washer, Dryer
Furnishings No
Fireplace N
Appliance Dishwasher, Oven/Range - Electric, Range Hood, Refrigerator, Washer, Dryer
Heat Source Electric
Laundry Upper Floor
Exterior
Exterior Feature Balcony, Patio(s)
Garage Spaces 1.0
Parking On Site 1
Water Access N
Accessibility None
Porch Balcony, Patio(s)
Total Parking Spaces 1
Garage N
Building
Story 3
Foundation Brick/Mortar
Sewer Public Sewer
Water Public
Architectural Style Traditional
Level or Stories 3
Additional Building Above Grade, Below Grade
New Construction N
Schools
Elementary Schools Penn Valley
Middle Schools Welsh Valley
High Schools Harriton Senior
School District Lower Merion
Others
Pets Allowed Y
Senior Community No
Tax ID 40-00-67551-683
Ownership Other
SqFt Source Assessor
Miscellaneous HOA/Condo Fee,Sewer,Snow Removal,Trash Removal,Water,Grounds Maintenance,Lawn Service
Pets Allowed Dogs OK, Size/Weight Restriction, Case by Case Basis, Pet Addendum/Deposit






