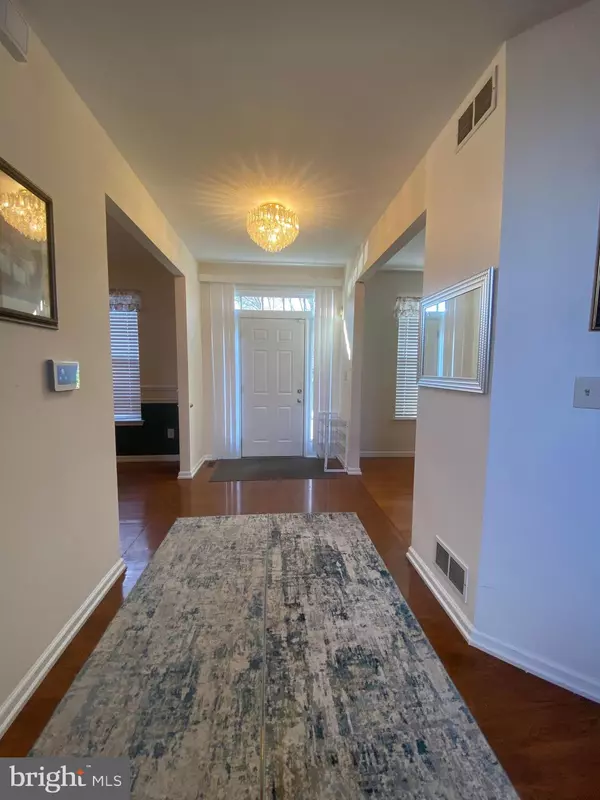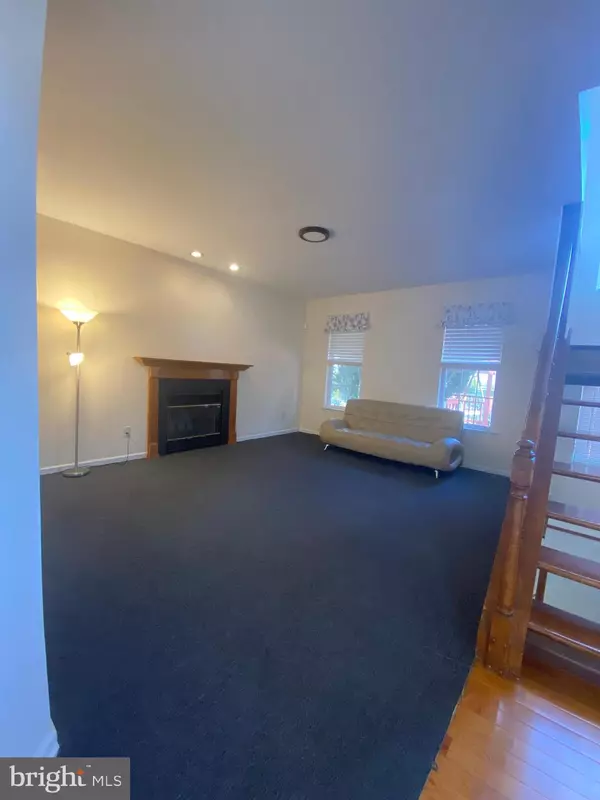72 EMERALD RIDGE DR Bear, DE 19701
4 Beds
3 Baths
2,250 SqFt
UPDATED:
01/17/2025 02:27 AM
Key Details
Property Type Single Family Home
Listing Status Active
Purchase Type For Rent
Square Footage 2,250 sqft
Subdivision Emerald Ridge
MLS Listing ID DENC2074030
Style Colonial
Bedrooms 4
Full Baths 2
Half Baths 1
HOA Fees $21/mo
HOA Y/N Y
Abv Grd Liv Area 2,250
Originating Board BRIGHT
Year Built 1994
Lot Size 0.500 Acres
Acres 0.5
Lot Dimensions 84.00 x 260.50
Property Description
72 Emerald ridge dr. Bear De 19701 with a big fenced backyard by wood fence, the house faces northeast.
When you open the front door, a wide foyer greets you with a brand new ceiling light hanging above. On your right is the dinning room. On your left side is a living room. Keep walking to the next is a kitchen with marble countertop on your right side. the left side is the family room. Continuing go to open the door for the backyard, 0.5 acres backyard in your eyes.
Upstairs are four bedrooms. The master bedroom has a ceiling fan and is connected to the master bathroom, with an oversized walk-in closet, which you will love. There is another bathroom on the second floor.
The basement is fully finished.
The entire house has newly installed wood flooring
The owner will pay sewer .
Remind: when you visit the house please take off your shoes!! Thank you very much!
Don't hesitate, welcome to visit!!!
Location
State DE
County New Castle
Area New Castle/Red Lion/Del.City (30904)
Zoning NC21
Direction Northeast
Rooms
Other Rooms Dining Room, Bedroom 2, Bedroom 3, Bedroom 4, Kitchen, Family Room, Foyer, Bedroom 1, Great Room, Laundry, Bathroom 1, Bathroom 2
Basement Fully Finished
Interior
Interior Features Bathroom - Soaking Tub, Bathroom - Tub Shower, Bathroom - Walk-In Shower, Ceiling Fan(s), Dining Area, Pantry, Wood Floors
Hot Water Natural Gas
Heating Forced Air
Cooling Central A/C
Flooring Wood, Tile/Brick
Fireplaces Number 1
Inclusions Washer / Dryer / Refrigerator and some owner's furniture
Fireplace Y
Heat Source Natural Gas
Exterior
Parking Features Garage - Front Entry, Garage Door Opener
Garage Spaces 2.0
Fence Fully, Rear, Wood
Water Access N
Roof Type Shingle
Accessibility 32\"+ wide Doors
Total Parking Spaces 2
Garage Y
Building
Story 2
Sewer Public Sewer
Water Public
Architectural Style Colonial
Level or Stories 2
Additional Building Above Grade, Below Grade
Structure Type Vinyl
New Construction N
Schools
Middle Schools Gunning Bedford
High Schools William Penn
School District Colonial
Others
Pets Allowed Y
Senior Community No
Tax ID 12-001.40-048
Ownership Other
SqFt Source Assessor
Horse Property N
Pets Allowed Size/Weight Restriction, Dogs OK






