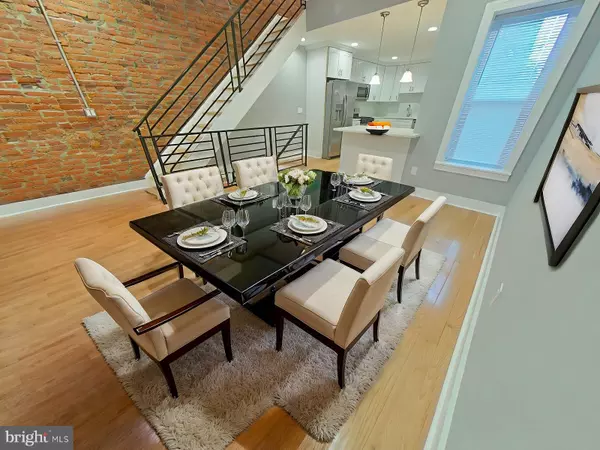1814 W THOMPSON ST Philadelphia, PA 19121
4 Beds
3 Baths
1,848 SqFt
UPDATED:
12/26/2024 08:58 PM
Key Details
Property Type Townhouse
Sub Type Interior Row/Townhouse
Listing Status Active
Purchase Type For Sale
Square Footage 1,848 sqft
Price per Sqft $224
Subdivision Sharswood
MLS Listing ID PAPH2427532
Style Straight Thru,Traditional,Contemporary
Bedrooms 4
Full Baths 3
HOA Y/N N
Abv Grd Liv Area 1,848
Originating Board BRIGHT
Year Built 1915
Annual Tax Amount $3,801
Tax Year 2024
Lot Size 1,072 Sqft
Acres 0.02
Lot Dimensions 16.00 x 67.00
Property Description
Step into this amazing home which features modern finishes, functional upgrades, and thoughtful design throughout. This move-in-ready home offers a seamless blend of style and convenience with hardwood floors flowing throughout, a fully finished basement, and plenty of living space for everyday comfort.
Upon entering you are welcome into the spacious living room which is adorned with stunning hardwood floors that run throughout the entire property. The living and dining area is also complemented by an exposed brick wall that exudes charm and comfort.
Just beyond the living and dining area is the gourmet kitchen which is a total show stopper! This kitchen is well equipped with sleek white shaker cabinetry, gorgeous backsplash, a breakfast bar, and stainless-steel appliances which include a refrigerator, dishwasher, oven range (gas), and built-in microwave. Plus, you'll love the convenience of laundry hook-ups located in the full bathroom situated conveniently near the kitchen.
The second floor boasts three generously sized bedrooms with ample closet space and another full bathroom with a tub/shower combo. On the third floor, you'll find the spacious primary bedroom complete with a private ensuite full bathroom featuring a floor-to-ceiling tiled shower with a sleek glass enclosure.
The fully finished basement adds even more living space, ideal for entertaining, storage, or a playroom.
Bonus: With a full-priced offer, the seller is offering a 13-month HWA home warranty for added peace of mind!
This property qualifies for a 10K Grant through the Majority-Minority Census Grant offered by Prosperity Home Mortgage, which can be used for closing costs, rate buy-down, and more. It is fully forgivable to all buyers, not just first-time buyers. Reach out for more information.
Additionally, the property qualifies for the CRA program, offering a conventional loan with no mortgage insurance.
This home boasts a Walk Score of 83, meaning most daily errands can be completed nearby without the need for a car. With a Transit Score of 78, public transportation options are excellent and easily accessible for most commutes. Additionally, the area features well-developed cycling routes and infrastructure.
Dining Options: Enjoy local favorites like Kurry Shack Francisville, Young's Deli, Sushi Ya, Georgie's Truck, and more.
Education: Several highly regarded schools are nearby, including Gesu School, St. Joseph's Preparatory School, Girard College, and Philadelphia Academic School.
Shopping: Grocery options are plentiful with Neighborhood Grocery, Yellow Front Market, City Food Market, Stone's Beer & Beverage Market, and other options close by.
Transportation: Just a 10-minute trip to the BSL NRG Station and connecting service to Fern Rock TC at the Girard Station.
Parks & Recreation: Nearby green spaces include Ingersoll Park, Francisville Playground, and Lawn Chairs, providing plenty of options for outdoor activities.
Don't miss this incredible opportunity to own a turn-key home with modern design, functional features, and timeless finishes. Schedule your private showing today!
Location
State PA
County Philadelphia
Area 19121 (19121)
Zoning RSA5
Direction North
Rooms
Other Rooms Living Room, Dining Room, Kitchen, Basement, Laundry, Utility Room
Basement Full, Fully Finished
Interior
Interior Features Combination Dining/Living, Combination Kitchen/Dining, Floor Plan - Open, Bathroom - Stall Shower, Recessed Lighting, Wood Floors
Hot Water Electric
Heating Forced Air
Cooling Central A/C
Flooring Wood, Ceramic Tile
Inclusions Refrigerator, Dishwasher, Oven Range-Gas, Built-In Microwave
Equipment Built-In Microwave, Dishwasher, Oven/Range - Gas, Refrigerator
Fireplace N
Appliance Built-In Microwave, Dishwasher, Oven/Range - Gas, Refrigerator
Heat Source Natural Gas
Laundry Main Floor
Exterior
Water Access N
View Street
Accessibility None
Garage N
Building
Lot Description Rear Yard
Story 3
Foundation Other
Sewer Public Sewer
Water Public
Architectural Style Straight Thru, Traditional, Contemporary
Level or Stories 3
Additional Building Above Grade
New Construction N
Schools
School District The School District Of Philadelphia
Others
Pets Allowed Y
Senior Community No
Tax ID 471064700
Ownership Fee Simple
SqFt Source Assessor
Acceptable Financing Cash, Conventional, VA, FHA
Horse Property N
Listing Terms Cash, Conventional, VA, FHA
Financing Cash,Conventional,VA,FHA
Special Listing Condition Standard
Pets Allowed No Pet Restrictions






