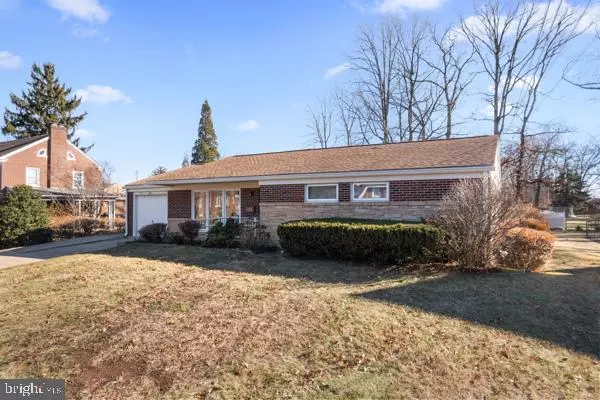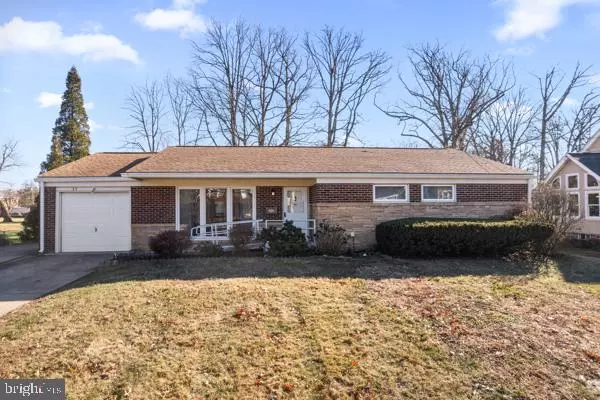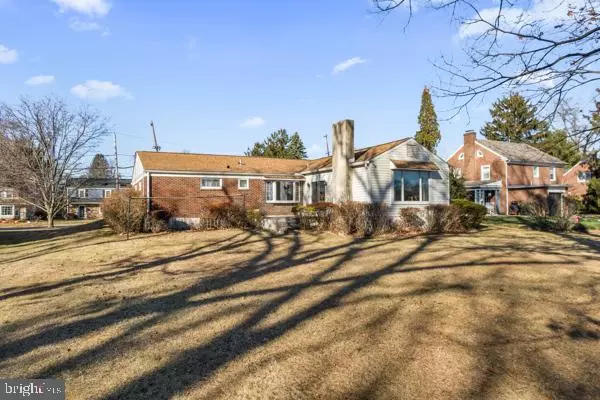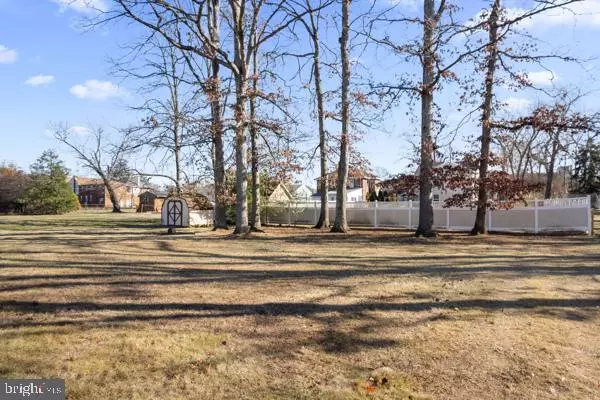33 CHURCH RD Lansdale, PA 19446
3 Beds
3 Baths
2,138 SqFt
UPDATED:
01/14/2025 11:57 PM
Key Details
Property Type Single Family Home
Sub Type Detached
Listing Status Pending
Purchase Type For Sale
Square Footage 2,138 sqft
Price per Sqft $201
Subdivision None Available
MLS Listing ID PAMC2125470
Style Ranch/Rambler
Bedrooms 3
Full Baths 2
Half Baths 1
HOA Y/N N
Abv Grd Liv Area 2,138
Originating Board BRIGHT
Year Built 1955
Annual Tax Amount $6,897
Tax Year 2023
Lot Size 0.393 Acres
Acres 0.39
Lot Dimensions 100.00 x 0.00
Property Description
Location
State PA
County Montgomery
Area Lansdale Boro (10611)
Zoning RESIDENTIAL
Rooms
Basement Full, Partially Finished
Main Level Bedrooms 3
Interior
Interior Features Bathroom - Stall Shower, Entry Level Bedroom, Family Room Off Kitchen, Formal/Separate Dining Room, Kitchen - Galley, Kitchen - Table Space, Wood Floors, Window Treatments
Hot Water Natural Gas
Heating Baseboard - Hot Water
Cooling Central A/C
Flooring Carpet, Hardwood, Vinyl, Tile/Brick
Fireplaces Number 1
Equipment Built-In Microwave, Cooktop, Dishwasher, Dryer, Oven - Wall, Oven/Range - Electric, Washer
Fireplace Y
Window Features Energy Efficient
Appliance Built-In Microwave, Cooktop, Dishwasher, Dryer, Oven - Wall, Oven/Range - Electric, Washer
Heat Source Natural Gas
Laundry Basement
Exterior
Parking Features Garage - Front Entry
Garage Spaces 4.0
Water Access N
Roof Type Architectural Shingle,Fiberglass
Accessibility Grab Bars Mod, Level Entry - Main, Ramp - Main Level
Attached Garage 1
Total Parking Spaces 4
Garage Y
Building
Story 1
Foundation Block
Sewer Public Sewer
Water Public
Architectural Style Ranch/Rambler
Level or Stories 1
Additional Building Above Grade, Below Grade
New Construction N
Schools
Middle Schools Penndale
High Schools North Penn Senior
School District North Penn
Others
Senior Community No
Tax ID 11-00-02180-005
Ownership Fee Simple
SqFt Source Assessor
Horse Property N
Special Listing Condition Standard






